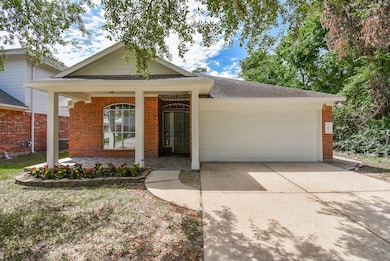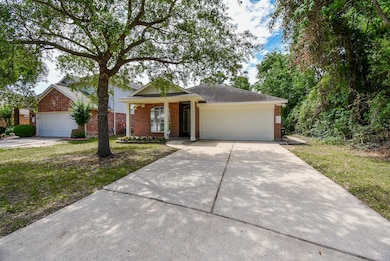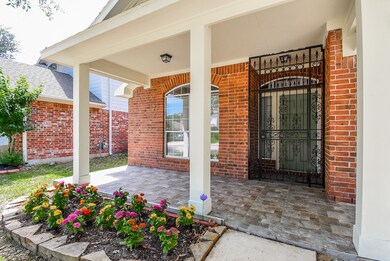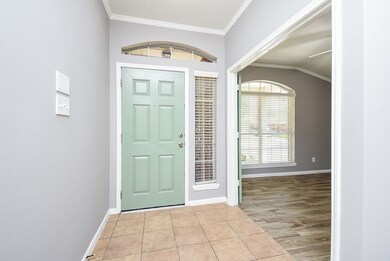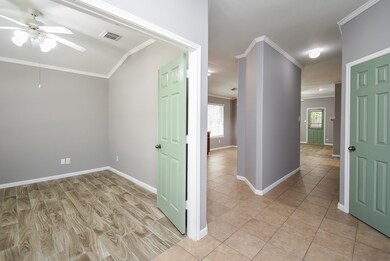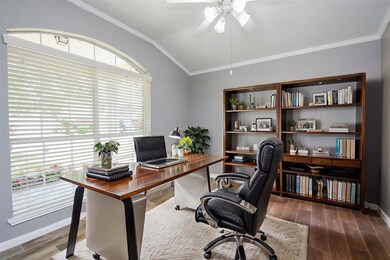
3219 Forest Willow Ln Houston, TX 77068
Champions NeighborhoodEstimated payment $1,730/month
Highlights
- Deck
- High Ceiling
- Covered patio or porch
- Traditional Architecture
- Home Office
- Breakfast Room
About This Home
Welcome to this beautifully maintained 3-bedroom, 2-bath, 2-car garage home nestled in a quiet Fully Gated North Houston neighborhood. From the moment you arrive, you'll love the inviting covered front porch—perfect for relaxing evenings. Inside, enjoy fresh interior paint, wood-look laminate flooring throughout, tile in all wet areas for easy maintenance. This home features a versatile study, the large kitchen offers abundant counter space, 42-inch cabinetry, and opens seamlessly to the spacious living room anchored by a cozy fireplace—perfect for entertaining. Retreat to the generous primary suite with high ceilings, a walk-in closet, and luxurious ensuite bath with dual vanities, garden tub, and separate shower. Secondary bedrooms are roomy and well-appointed, offering comfort and privacy for family or guests. Step outside to a large covered back patio—ideal for year-round enjoyment. Plus, enjoy added privacy with no neighbors to the right!
Home Details
Home Type
- Single Family
Est. Annual Taxes
- $4,341
Year Built
- Built in 2005
Lot Details
- 6,061 Sq Ft Lot
- Back Yard Fenced
HOA Fees
- $67 Monthly HOA Fees
Parking
- 2 Car Attached Garage
- Driveway
Home Design
- Traditional Architecture
- Brick Exterior Construction
- Slab Foundation
- Composition Roof
- Wood Siding
- Vinyl Siding
Interior Spaces
- 1,540 Sq Ft Home
- 1-Story Property
- High Ceiling
- Ceiling Fan
- Gas Log Fireplace
- Entrance Foyer
- Living Room
- Breakfast Room
- Combination Kitchen and Dining Room
- Home Office
- Utility Room
- Washer and Gas Dryer Hookup
- Fire and Smoke Detector
Kitchen
- Gas Oven
- Gas Range
- Microwave
- Dishwasher
- Laminate Countertops
- Disposal
Flooring
- Carpet
- Laminate
- Tile
Bedrooms and Bathrooms
- 3 Bedrooms
- 2 Full Bathrooms
- Double Vanity
- Soaking Tub
- Bathtub with Shower
- Separate Shower
Outdoor Features
- Deck
- Covered patio or porch
Schools
- Pat Reynolds Elementary School
- Edwin M Wells Middle School
- Westfield High School
Utilities
- Central Heating and Cooling System
- Heating System Uses Gas
Community Details
- Association fees include recreation facilities
- Enclave At Olde Oaks Association, Phone Number (281) 852-1155
- Enclave At Olde Oaks Amd Subdivision
Map
Home Values in the Area
Average Home Value in this Area
Tax History
| Year | Tax Paid | Tax Assessment Tax Assessment Total Assessment is a certain percentage of the fair market value that is determined by local assessors to be the total taxable value of land and additions on the property. | Land | Improvement |
|---|---|---|---|---|
| 2024 | $4,341 | $206,986 | $50,874 | $156,112 |
| 2023 | $4,341 | $239,386 | $50,874 | $188,512 |
| 2022 | $4,582 | $193,000 | $33,820 | $159,180 |
| 2021 | $3,855 | $165,451 | $33,820 | $131,631 |
| 2020 | $3,804 | $152,841 | $33,820 | $119,021 |
| 2019 | $3,852 | $148,797 | $33,820 | $114,977 |
| 2018 | $4,216 | $140,117 | $33,820 | $106,297 |
| 2017 | $2,961 | $116,000 | $33,820 | $82,180 |
| 2016 | $2,961 | $116,000 | $33,820 | $82,180 |
| 2015 | $2,516 | $130,220 | $33,820 | $96,400 |
| 2014 | $2,516 | $105,617 | $33,820 | $71,797 |
Property History
| Date | Event | Price | Change | Sq Ft Price |
|---|---|---|---|---|
| 07/03/2025 07/03/25 | Price Changed | $234,900 | -5.2% | $153 / Sq Ft |
| 05/27/2025 05/27/25 | For Sale | $247,900 | 0.0% | $161 / Sq Ft |
| 01/01/2021 01/01/21 | Rented | $1,600 | -3.0% | -- |
| 12/02/2020 12/02/20 | Under Contract | -- | -- | -- |
| 11/05/2020 11/05/20 | For Rent | $1,650 | -- | -- |
Purchase History
| Date | Type | Sale Price | Title Company |
|---|---|---|---|
| Warranty Deed | -- | -- | |
| Vendors Lien | -- | Alamo Title Company | |
| Warranty Deed | -- | Dhi Title |
Mortgage History
| Date | Status | Loan Amount | Loan Type |
|---|---|---|---|
| Open | $175,000 | New Conventional | |
| Previous Owner | $100,000 | New Conventional | |
| Previous Owner | $102,400 | Fannie Mae Freddie Mac |
Similar Homes in the area
Source: Houston Association of REALTORS®
MLS Number: 90333165
APN: 1234550010040
- 3318 Forest Willow Ln
- 14914 Forest Enclave Ln
- 3307 Manor Tree Ln
- 3110 Meadow Oak Dr
- 3218 Manor Tree Ln
- 3123 Holly Oak Ct
- 14918 Plantation Oak Dr
- 15007 Terrace Oaks Dr
- 16119 Villa Fontana Way
- 3034 Serena Vista Way
- 15106 Olde Tavern Ct
- 15118 Terrace Oaks Dr
- 14922 Walters Rd
- 15002 Walters Rd
- 15214 T C Jester Blvd
- 2902 Twin Fountains Dr
- 3206 Chapel Bend Dr
- 16019 Bridges Fairway Ln
- 3507 Shanemoss Ct
- 3610 Mossville Ct
- 3115 Evergreen Oak Dr
- 3127 Canyon Oak Ct
- 14918 Plantation Oak Dr
- 14723 T C Jester Blvd
- 14919 T C Jester Blvd
- 15505 Bammel North Houston Rd
- 3133 Cornerstone Park Dr
- 15330 Bammel North Houston Rd
- 14441 Tc Jester Blvd
- 3131 Palston Bend Ln
- 2946 Loganberry Park Ln
- 3338 Atherton Canyon Ln
- 14420 Walters Rd Unit 38
- 14420 Walters Rd Unit 27
- 3615 Highfalls Dr
- 3243 Atherton Canyon Ln
- 3139 Atherton Canyon Ln
- 14919 Parkville Dr
- 3826 Glenheather Dr
- 3770 Lovers Wood Ln Unit 610

