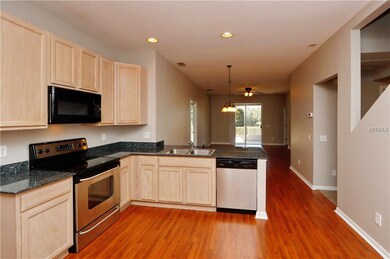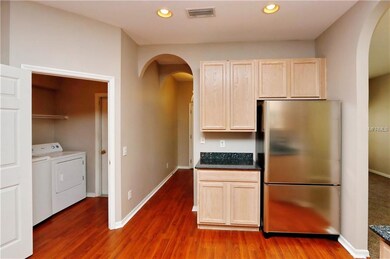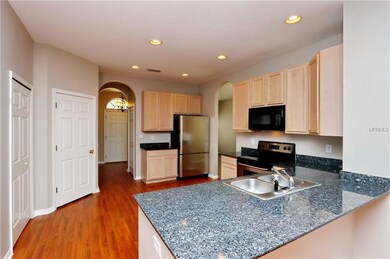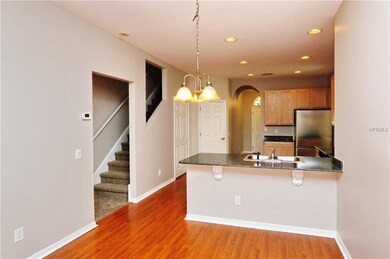
3219 Gianna Way Land O Lakes, FL 34638
Ballantrae NeighborhoodHighlights
- Pond View
- Clubhouse
- Loft
- Sunlake High School Rated A-
- Contemporary Architecture
- High Ceiling
About This Home
As of December 2018Beautiful home located in highly desired Ballantrae Subdivision. MI Home with serene pond and conservation views. Home features 5 bedrooms, 3 bath plus loft/ bonus room upstairs. Great floor plan features formal living room, dining plus family room with the open kitchen at the center of home. Four bedrooms including master bedroom and two full bathrooms are located downstairs, with a bonus room/ loft and additional bedroom with full bathroom on second floor. Home has been recently updated with new exterior paint (2018), HVAC system (2015), and new plush carpeting (2018). This home is an excellent value in the highly sought after Ballantrae subdivision. CDD fees are included in the property taxes. Amenities include community resort style pool, clubhouse, park, basketball courts, tennis courts, beach volleyball, and lots of biking/ running trails. Minutes to Suncoast Parkway, community is minutes to Tampa Premium Outlets, with plenty of shopping and dining options. Location, location, location!
Home Details
Home Type
- Single Family
Est. Annual Taxes
- $5,288
Year Built
- Built in 2005
Lot Details
- 5,561 Sq Ft Lot
- Near Conservation Area
- North Facing Home
- Mature Landscaping
- Irrigation
- Property is zoned MPUD
HOA Fees
- $31 Monthly HOA Fees
Parking
- 2 Car Attached Garage
Home Design
- Contemporary Architecture
- Slab Foundation
- Shingle Roof
- Block Exterior
- Stucco
Interior Spaces
- 2,260 Sq Ft Home
- High Ceiling
- Ceiling Fan
- Blinds
- Sliding Doors
- Combination Dining and Living Room
- Loft
- Bonus Room
- Pond Views
- Attic Ventilator
- Security System Owned
Kitchen
- Range<<rangeHoodToken>>
- <<microwave>>
- Dishwasher
- Disposal
Flooring
- Carpet
- Ceramic Tile
Bedrooms and Bathrooms
- 5 Bedrooms
- 3 Full Bathrooms
Laundry
- Laundry in unit
- Dryer
- Washer
Outdoor Features
- Covered patio or porch
- Exterior Lighting
Schools
- Oakstead Elementary School
- Charles S. Rushe Middle School
- Sunlake High School
Utilities
- Central Heating and Cooling System
- Underground Utilities
- Cable TV Available
Listing and Financial Details
- Down Payment Assistance Available
- Visit Down Payment Resource Website
- Legal Lot and Block 20 / 10
- Assessor Parcel Number 20-26-18-0030-01000-0200
- $1,844 per year additional tax assessments
Community Details
Overview
- Association fees include cable TV, security
- Ballantrae Village 2A Subdivision
- The community has rules related to deed restrictions
Recreation
- Tennis Courts
- Recreation Facilities
- Community Playground
- Community Pool
- Park
Additional Features
- Clubhouse
- Security Service
Ownership History
Purchase Details
Home Financials for this Owner
Home Financials are based on the most recent Mortgage that was taken out on this home.Purchase Details
Home Financials for this Owner
Home Financials are based on the most recent Mortgage that was taken out on this home.Similar Homes in the area
Home Values in the Area
Average Home Value in this Area
Purchase History
| Date | Type | Sale Price | Title Company |
|---|---|---|---|
| Warranty Deed | $253,400 | Masterpiece Title | |
| Corporate Deed | $215,783 | M/I Title Agency Ltd Lc |
Mortgage History
| Date | Status | Loan Amount | Loan Type |
|---|---|---|---|
| Open | $185,000 | Credit Line Revolving | |
| Closed | $269,199 | VA | |
| Closed | $261,762 | VA | |
| Previous Owner | $260,000 | Unknown | |
| Previous Owner | $50,000 | Credit Line Revolving | |
| Previous Owner | $172,626 | Purchase Money Mortgage |
Property History
| Date | Event | Price | Change | Sq Ft Price |
|---|---|---|---|---|
| 05/21/2025 05/21/25 | Price Changed | $475,000 | -3.8% | $210 / Sq Ft |
| 04/03/2025 04/03/25 | For Sale | $494,000 | +94.9% | $219 / Sq Ft |
| 12/19/2018 12/19/18 | Sold | $253,400 | +1.4% | $112 / Sq Ft |
| 12/19/2018 12/19/18 | For Sale | $249,900 | -1.4% | $111 / Sq Ft |
| 10/09/2018 10/09/18 | Off Market | $253,400 | -- | -- |
| 10/03/2018 10/03/18 | For Sale | $249,900 | -- | $111 / Sq Ft |
Tax History Compared to Growth
Tax History
| Year | Tax Paid | Tax Assessment Tax Assessment Total Assessment is a certain percentage of the fair market value that is determined by local assessors to be the total taxable value of land and additions on the property. | Land | Improvement |
|---|---|---|---|---|
| 2024 | $5,890 | $267,510 | -- | -- |
| 2023 | $5,482 | $244,500 | $0 | $0 |
| 2022 | $5,110 | $237,380 | $0 | $0 |
| 2021 | $5,047 | $230,470 | $23,409 | $207,061 |
| 2020 | $4,995 | $227,292 | $23,409 | $203,883 |
| 2019 | $5,013 | $226,695 | $23,409 | $203,286 |
| 2018 | $5,319 | $204,721 | $23,409 | $181,312 |
| 2017 | $5,288 | $200,594 | $23,409 | $177,185 |
| 2016 | $5,046 | $190,451 | $23,409 | $167,042 |
| 2015 | $4,759 | $163,472 | $23,409 | $140,063 |
| 2014 | $4,477 | $149,848 | $22,584 | $127,264 |
Agents Affiliated with this Home
-
Becky Billeci

Seller's Agent in 2025
Becky Billeci
IMPACT REALTY TAMPA BAY
(925) 383-5760
49 Total Sales
-
Lindsey Dalla
L
Seller Co-Listing Agent in 2025
Lindsey Dalla
IMPACT REALTY TAMPA BAY
(925) 405-7222
18 Total Sales
-
Gabe Galdos

Seller's Agent in 2018
Gabe Galdos
ARK REALTY
(813) 679-7717
5 in this area
138 Total Sales
-
Chas Brown

Buyer's Agent in 2018
Chas Brown
REAL BROKER, LLC
(813) 575-0328
92 Total Sales
Map
Source: Stellar MLS
MLS Number: T3134830
APN: 20-26-18-0030-01000-0200
- 3042 Gianna Way
- 2944 Downan Point Dr
- 3434 Tarbolton Way
- 18150 Leamington Ln
- 17509 Queensland St
- 17539 Balmaha Dr
- 17446 Queensland St
- 3316 Thistledown Ln
- 17527 Stinchar Dr
- 3351 Lintower Dr
- 17523 Stinchar Dr Unit 17523
- 3410 Thistledown Ln
- 3319 Thistledown Ln
- 18320 Snowdonia Dr
- 17413 Garden Heath Ct
- 3415 Clover Blossom Cir
- 3132 Dunstable Dr
- 3305 Hoylake Ct
- 3718 Beneraid St
- 17491 Spanish Oak Loop






