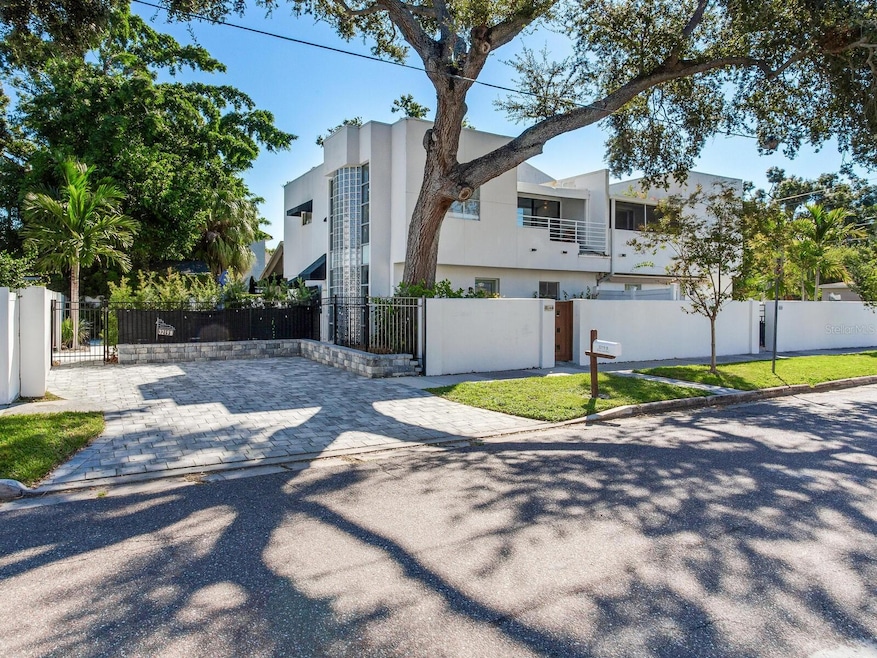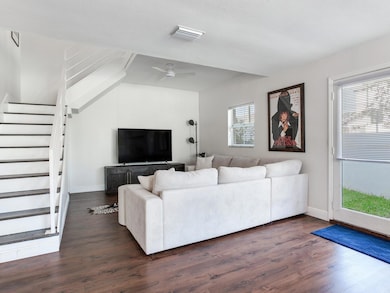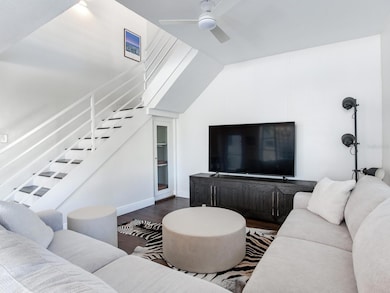3219 W San Juan St Unit B Tampa, FL 33629
Palma Ceia NeighborhoodHighlights
- Private Pool
- Open Floorplan
- Furnished
- Roosevelt Elementary School Rated A
- Vaulted Ceiling
- Stone Countertops
About This Home
One-of-a-Kind 3BR/2BA furnished Townhouse with Private Pool in the Heart of South Tampa – Prime Location!
Welcome to your dream rental in one of South Tampa’s most sought-after neighborhoods! This rarely available 3-bedroom, 2-bath townhouse offers the perfect blend of comfort, convenience, and luxury living—complete with a private pool, all nestled in a prime walkable location.
Located just steps from the vibrant Bay to Bay Blvd. and iconic Bayshore Boulevard, you're surrounded by some of the best dining, cafes, and outdoor lifestyle South Tampa has to offer. Whether it's morning jogs along the bay, brunch with friends, or an evening out—you’re just a stroll away.
Inside, you’ll find a thoughtfully designed layout with three spacious bedrooms, two full bathrooms, and modern finishes throughout. The bright and open living space flows effortlessly into the kitchen and out to your private backyard oasis—featuring a pool perfect for relaxing or entertaining year-round.
Top-Rated School District: Families will appreciate access to Tampa’s most coveted public schools, including:
• Roosevelt Elementary – just 2 blocks away!
• Coleman Middle School
• Plant High School
Don’t miss this rare opportunity to live in the heart of it all, in a home that truly has it all.
Available now for rent.
Listing Agent
THE TONI EVERETT COMPANY Brokerage Phone: 813-839-5000 License #3237902 Listed on: 10/27/2025
Townhouse Details
Home Type
- Townhome
Est. Annual Taxes
- $6,243
Year Built
- Built in 1984
Home Design
- Bi-Level Home
Interior Spaces
- 1,634 Sq Ft Home
- Open Floorplan
- Furnished
- Vaulted Ceiling
- Ceiling Fan
- Living Room
- Dining Room
- Dryer
Kitchen
- Eat-In Kitchen
- Dishwasher
- Stone Countertops
- Solid Wood Cabinet
Bedrooms and Bathrooms
- 3 Bedrooms
- Primary Bedroom Upstairs
- 2 Full Bathrooms
Schools
- Roosevelt Elementary School
- Coleman Middle School
- Plant High School
Utilities
- Central Heating and Cooling System
- Thermostat
- Electric Water Heater
Additional Features
- Private Pool
- 2,800 Sq Ft Lot
Listing and Financial Details
- Residential Lease
- Property Available on 10/31/25
- The owner pays for grounds care, pool maintenance
- 12-Month Minimum Lease Term
- $100 Application Fee
- 1 to 2-Year Minimum Lease Term
- Assessor Parcel Number A-34-29-18-3UI-000066-00020.1
Community Details
Overview
- No Home Owners Association
- Palma Ceia Park A Resub Of Blo Subdivision
Pet Policy
- Breed Restrictions
Map
Source: Stellar MLS
MLS Number: TB8440553
APN: A-34-29-18-3UI-000066-00020.1
- 3012 S Esperanza Ave
- 3115 W San Juan St
- 3053 S Concordia Ave Unit A
- 3115 W San Pedro St
- 3412 W San Juan St Unit A
- 3412 W San Juan St Unit B
- 3415 W San Juan St
- 3303 W Barcelona St Unit I
- 3011 W Mason St Unit B
- 3505 W Empedrado St Unit 5
- 3030 W Santiago St Unit 4
- 2912 W Santiago St Unit 2501
- 2912 W Santiago St Unit 803
- 2912 W Santiago St Unit 2104
- 2912 W Santiago St Unit 1901
- 2912 W Santiago St Unit 1401
- 2912 W Santiago St Unit 2204
- 3020 W Santiago St Unit 4
- 3020 W Santiago St Unit 5
- 3301 W Corona St
- 3216 W Santiago St Unit 1
- 3216 W Santiago St Unit 2
- 3308 W San Juan St
- 3311-3313 W San Juan St
- 3205 W San Pedro St Unit 1
- 3107 S Esperanza Ave Unit 1
- 3303 W Empedrado St Unit 4
- 3303 W Empedrado St Unit 3
- 3303 W Empedrado St Unit 1
- 3102 W San Juan St Unit B
- 3202 W Tacon St Unit B
- 3417 W San Juan St
- 3417 W San Juan St Unit 1
- 3403 W Granada St
- 3030 W Santiago St Unit 4
- 2912 W Santiago St Unit 1402
- 3020 W Santiago St Unit 4
- 3307 W Corona St
- 3404 W Leona St
- 3301 Bayshore Blvd Unit 2109







