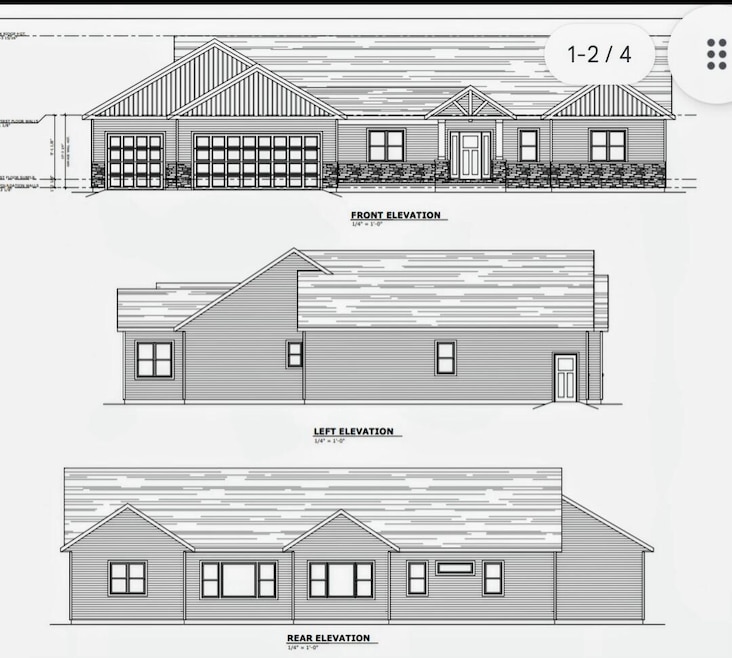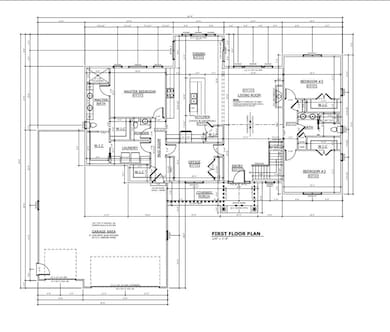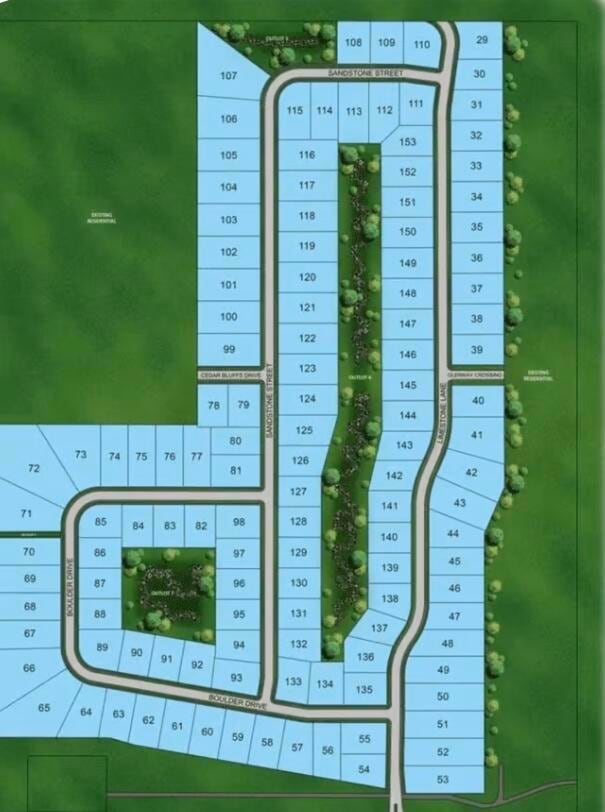322 Dr Slinger, WI 53086
Estimated payment $3,980/month
3
Beds
2.5
Baths
2,282
Sq Ft
$320
Price per Sq Ft
Highlights
- New Construction
- Open Floorplan
- Ranch Style House
- Slinger High School Rated A
- Vaulted Ceiling
- 4 Car Attached Garage
About This Home
Builder (Wolf Family Homes) is Related to the Listing Agent as well as a licensed Real Estate Agent. This is a Home and Lot Package. Buyer may have the option if they come along early and make some interior selections. Ask Kathy for more details.
Listing Agent
KWS Realty (Kathy Wolf and Sons Realty) License #58959-90 Listed on: 11/11/2025
Home Details
Home Type
- Single Family
Est. Annual Taxes
- $1,681
Parking
- 4 Car Attached Garage
- Garage Door Opener
Home Design
- New Construction
- Ranch Style House
- Vinyl Siding
- Clad Trim
Interior Spaces
- 2,282 Sq Ft Home
- Open Floorplan
- Vaulted Ceiling
- Gas Fireplace
- Stone Flooring
Kitchen
- Microwave
- Dishwasher
- Kitchen Island
- Disposal
Bedrooms and Bathrooms
- 3 Bedrooms
- Walk-In Closet
Basement
- Basement Fills Entire Space Under The House
- Basement Ceilings are 8 Feet High
- Sump Pump
- Stubbed For A Bathroom
- Basement Windows
Schools
- Slinger Middle School
- Slinger High School
Utilities
- Forced Air Heating and Cooling System
- Heating System Uses Natural Gas
- High Speed Internet
Additional Features
- Level Entry For Accessibility
- 0.45 Acre Lot
Community Details
- Property has a Home Owners Association
Listing and Financial Details
- Assessor Parcel Number V5 0585121
Map
Create a Home Valuation Report for This Property
The Home Valuation Report is an in-depth analysis detailing your home's value as well as a comparison with similar homes in the area
Home Values in the Area
Average Home Value in this Area
Property History
| Date | Event | Price | List to Sale | Price per Sq Ft |
|---|---|---|---|---|
| 11/11/2025 11/11/25 | For Sale | $730,000 | -- | $320 / Sq Ft |
Source: Metro MLS
Source: Metro MLS
MLS Number: 1942610
Nearby Homes
- 1101 Ellys Way
- 1004 Lous Way
- 231 Nordic Ln
- 3933 Lovers Ln Unit 3935
- 3943 Lovers Ln
- 420 Cobblestone Ct
- 305 Kames Ct
- 1865 Woodland Way Unit 421-3
- 1867 Woodland Way Unit 421-4
- 1844 Woodland Way Unit 431-1
- 4480 Cedar Creek Rd
- 3555 Hillside Rd
- 572 Cedar Bluffs Way
- 624 Kettle Moraine Dr S
- 4229 Sherman Rd
- 308 Oak St
- Lt2-Lt3 Kettle Moraine Dr S
- 2491 Boulder Dr
- 465 Sandstone St
- 447 Sandstone St
- 1867 Woodland Way
- 1844 Woodland Way
- 1844 Woodland Way Unit Arbor Pointe
- 1867 Woodland Way Unit Arbor Pointe
- 116 Eiche Dr
- 117 Eiche Dr
- 131 S Maple Ave Unit 3
- N170 W21970 Rosewood Ln
- W206 N16671 Blackberry Cir
- 844 E Loos St
- 703 Union St Unit 1
- 611 E Sumner St
- 744 Evergreen Dr
- W194N16740 Eagle Dr
- 225 N Main St
- 851-861 Evergreen Dr
- 1600 Vogt Dr
- 313 Humar St
- 2101-2115 S Main St
- 1934 Sylvan Way




