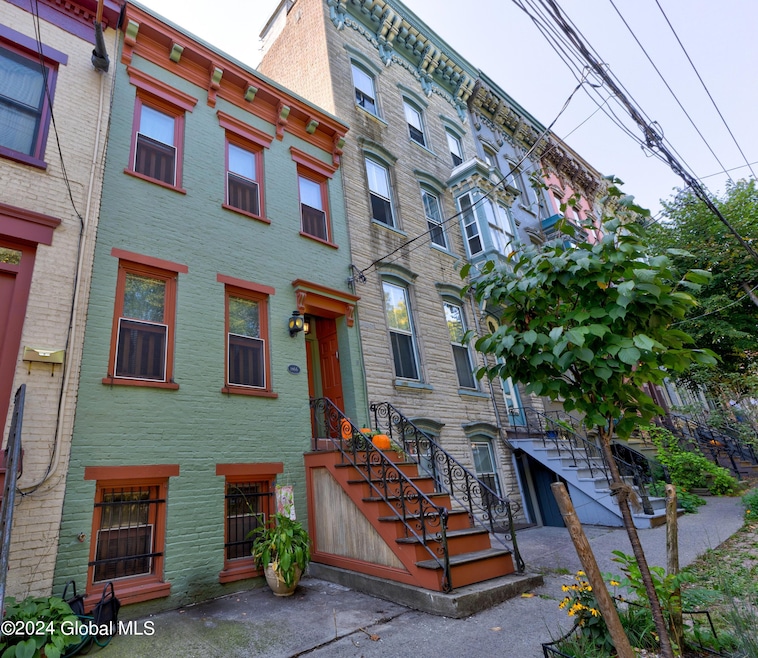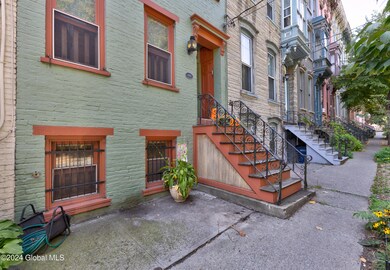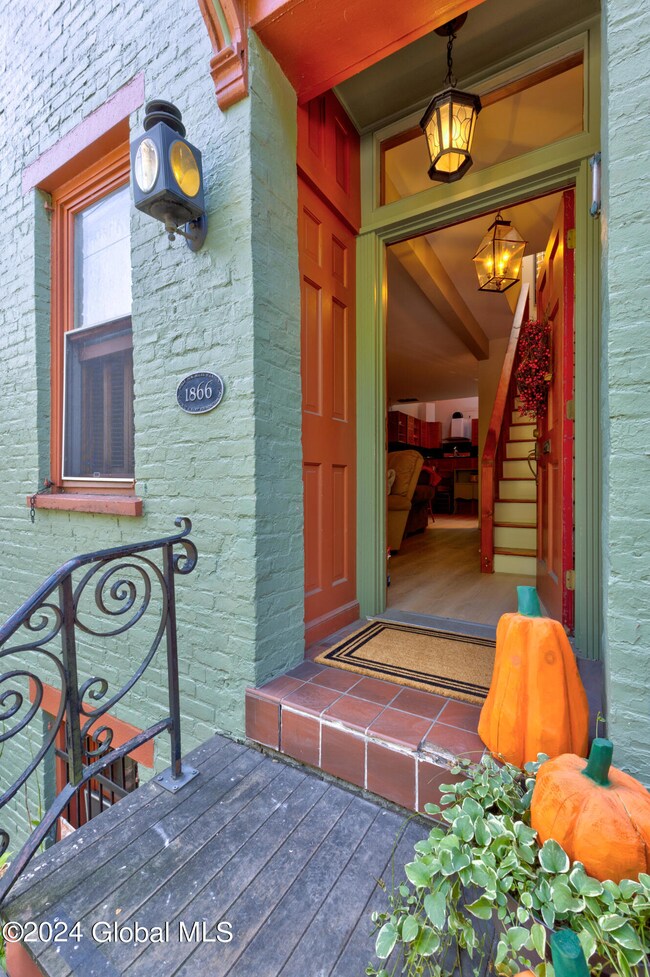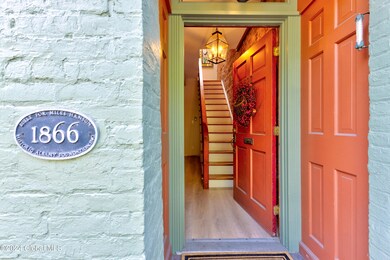
322 Hudson Ave Albany, NY 12210
Hudson Park NeighborhoodHighlights
- Deck
- Vaulted Ceiling
- No HOA
- Living Room with Fireplace
- Wood Flooring
- 4-minute walk to Washington Park
About This Home
As of January 2025Investors and Center Square aficionados take notice of IMPROVED PRICE offered by motivated seller, significantly below the APPRAISED VALUE! This historic townhome features olde-world charm w a unique contemporary flair. Bright open-concept living space, gorgeous exposed brick on all 3 levels & vaulted ceiling w skylight. You'll love the new counter-depth Frigidaire SS refrigerator, range- AND new Maytag W/D. Sliders open to a deck overlooking a deep backyard w a peaceful secret garden vibe. New Lifeproof Luxe vinyl wood-look flooring in some rooms on lowest & main levels. Abundant storage, walk-in closets & potential for a 3rd BR AND, the location: Walk to the greenspace of Washington Pk, Empire State Plaza, The Egg, Palace Theater, outstanding restaurants & shops, Lark Hall &The Eleven.
Last Agent to Sell the Property
Equitas Realty License #10301201733 Listed on: 10/31/2024
Townhouse Details
Home Type
- Townhome
Est. Annual Taxes
- $8,274
Year Built
- Built in 1866
Lot Details
- 1,742 Sq Ft Lot
- Lot Dimensions are 15.5 x 106
- Back Yard Fenced
- Garden
Home Design
- Flat Roof Shape
- Brick Exterior Construction
- Rubber Roof
Interior Spaces
- 1,800 Sq Ft Home
- 3-Story Property
- Built-In Features
- Vaulted Ceiling
- Paddle Fans
- Sliding Doors
- Living Room with Fireplace
- 3 Fireplaces
- Dining Room
Kitchen
- Built-In Electric Oven
- Range Hood
- Dishwasher
Flooring
- Wood
- Ceramic Tile
- Vinyl
Bedrooms and Bathrooms
- 2 Bedrooms
- Walk-In Closet
- Bathroom on Main Level
- 2 Full Bathrooms
- Ceramic Tile in Bathrooms
Laundry
- Laundry Room
- Washer and Dryer
Home Security
Outdoor Features
- Deck
- Exterior Lighting
- Shed
Schools
- Albany High School
Utilities
- No Cooling
- Baseboard Heating
- Electric Baseboard Heater
- 200+ Amp Service
- Cable TV Available
Listing and Financial Details
- Legal Lot and Block 21 / 5
- Assessor Parcel Number 76.24-5-21
Community Details
Overview
- No Home Owners Association
Security
- Carbon Monoxide Detectors
- Fire and Smoke Detector
Ownership History
Purchase Details
Home Financials for this Owner
Home Financials are based on the most recent Mortgage that was taken out on this home.Purchase Details
Purchase Details
Purchase Details
Similar Homes in Albany, NY
Home Values in the Area
Average Home Value in this Area
Purchase History
| Date | Type | Sale Price | Title Company |
|---|---|---|---|
| Warranty Deed | $224,000 | None Available | |
| Warranty Deed | $113,000 | Joseph L Kay | |
| Warranty Deed | $113,000 | -- | |
| Deed | $83,000 | -- |
Mortgage History
| Date | Status | Loan Amount | Loan Type |
|---|---|---|---|
| Open | $1,000 | New Conventional | |
| Open | $57,000 | Credit Line Revolving | |
| Open | $134,000 | New Conventional | |
| Previous Owner | $7,500 | Credit Line Revolving | |
| Previous Owner | $15,000 | Credit Line Revolving | |
| Previous Owner | $102,600 | Unknown |
Property History
| Date | Event | Price | Change | Sq Ft Price |
|---|---|---|---|---|
| 01/06/2025 01/06/25 | Sold | $292,000 | -2.3% | $162 / Sq Ft |
| 11/21/2024 11/21/24 | Pending | -- | -- | -- |
| 11/06/2024 11/06/24 | Price Changed | $299,000 | -6.3% | $166 / Sq Ft |
| 10/31/2024 10/31/24 | Price Changed | $319,000 | 0.0% | $177 / Sq Ft |
| 10/31/2024 10/31/24 | For Sale | $319,000 | -3.3% | $177 / Sq Ft |
| 10/10/2024 10/10/24 | Pending | -- | -- | -- |
| 10/01/2024 10/01/24 | Price Changed | $329,900 | -1.5% | $183 / Sq Ft |
| 09/25/2024 09/25/24 | Price Changed | $334,900 | -1.2% | $186 / Sq Ft |
| 09/18/2024 09/18/24 | For Sale | $339,000 | -- | $188 / Sq Ft |
Tax History Compared to Growth
Tax History
| Year | Tax Paid | Tax Assessment Tax Assessment Total Assessment is a certain percentage of the fair market value that is determined by local assessors to be the total taxable value of land and additions on the property. | Land | Improvement |
|---|---|---|---|---|
| 2024 | $8,274 | $347,000 | $69,400 | $277,600 |
| 2023 | $7,146 | $179,000 | $35,800 | $143,200 |
| 2022 | $6,989 | $179,000 | $35,800 | $143,200 |
| 2021 | $6,974 | $179,000 | $35,800 | $143,200 |
| 2020 | $6,791 | $179,000 | $35,800 | $143,200 |
| 2019 | $7,047 | $179,000 | $35,800 | $143,200 |
| 2018 | $6,158 | $179,000 | $35,800 | $143,200 |
| 2017 | $2,760 | $179,000 | $35,800 | $143,200 |
| 2016 | $6,139 | $179,000 | $35,800 | $143,200 |
| 2015 | $6,302 | $181,900 | $36,400 | $145,500 |
| 2014 | -- | $181,900 | $36,400 | $145,500 |
Agents Affiliated with this Home
-
Angela Brady

Seller's Agent in 2025
Angela Brady
Equitas Realty
(518) 596-9400
1 in this area
38 Total Sales
-
Jessica Bedard
J
Buyer's Agent in 2025
Jessica Bedard
Realty One Group Key
2 in this area
188 Total Sales
Map
Source: Global MLS
MLS Number: 202425717
APN: 010100-076-024-0005-021-000-0000
- 369 Hamilton St
- 359 Hamilton St
- 285 Lark St
- 179 Lancaster St
- 177 Lancaster St
- 173 Lancaster St
- 171 Lancaster St
- 57 Dove St
- 369 Madison Ave
- 414 Madison Ave
- 49 Dove St
- 218 Lancaster St
- 366 Madison Ave
- 302 State St
- 152 Jefferson St
- 352 State St Unit 2A
- 115.5 Lancaster St
- 140 Jefferson St
- 303 State St
- 309 State St






