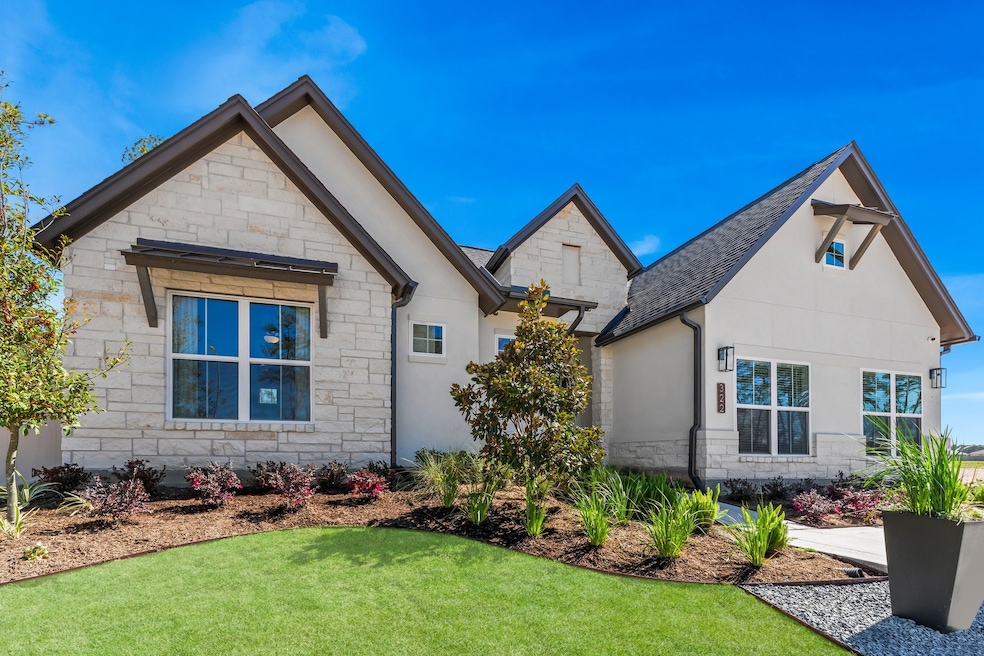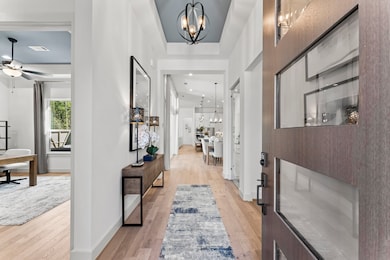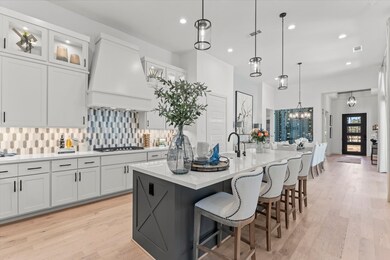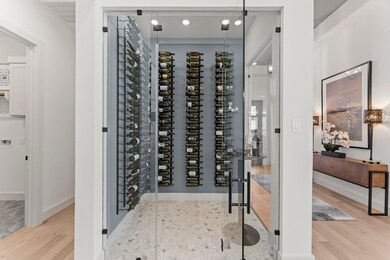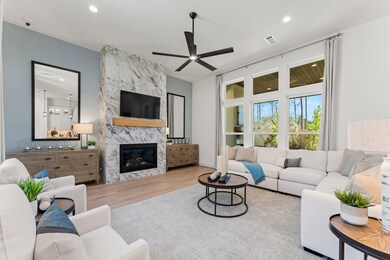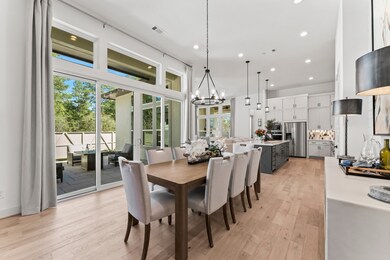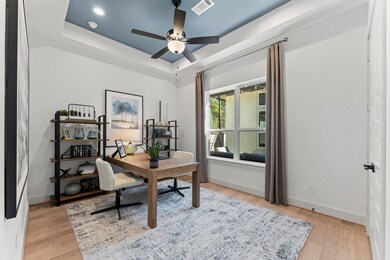
322 Marsh Wren Way Magnolia, TX 77354
Audubon NeighborhoodEstimated payment $4,991/month
Highlights
- Wine Room
- New Construction
- Deck
- Willie E. Williams Elementary School Rated A-
- Home Energy Rating Service (HERS) Rated Property
- 2-minute walk to Mill Run Park
About This Home
Discover Luxury Living in this stunning MODEL HOME which blends modern design with timeless craftsmanship. An exceptional layout for entertaining your friends and family or retreating to your oasis. The Family Room overlooks 2 Outdoor Areas Along with (2) Fireplaces. Includes Pre-wired for 16G, 5.1 Surround Sound also at the Family Room too! Island Kitchen with Stacked Cabinets, Gas Cooktop, Under-Cabinet Lighting, and Walk-in Pantry. Primary Bedroom with Sitting Area and enormous Walk-in Closet. Primary Bath with Skylight, Also Features Double Sinks, a Freestanding Tub, and Separate Shower. Engineered Wood Flooring at the Entry, Dining, Family Room, Kitchen, Primary, and Hallways. Tile Flooring at the Utility Room and Bathrooms. Gorgeous Pine Ceiling with Fan at Covered Rear Patio. Full Sprinklers. Wi-Fi Enabled, Built-in Home Intelligence System with Smart Thermostat, Lighting Control, and Smart Entry Door Lock. 14 Seer Trane A/C. Zip System Sheathing.
Open House Schedule
-
Sunday, July 20, 202512:00 to 3:00 pm7/20/2025 12:00:00 PM +00:007/20/2025 3:00:00 PM +00:00Add to Calendar
-
Saturday, July 26, 202512:00 to 3:00 pm7/26/2025 12:00:00 PM +00:007/26/2025 3:00:00 PM +00:00Add to Calendar
Home Details
Home Type
- Single Family
Est. Annual Taxes
- $13,262
Year Built
- Built in 2024 | New Construction
Lot Details
- 7,463 Sq Ft Lot
- Lot Dimensions are 60x125
- West Facing Home
- Corner Lot
- Sprinkler System
- Back Yard Fenced and Side Yard
HOA Fees
- $154 Monthly HOA Fees
Parking
- 2 Car Attached Garage
- Garage Door Opener
- Driveway
Home Design
- Contemporary Architecture
- Traditional Architecture
- Slab Foundation
- Composition Roof
- Metal Roof
- Wood Siding
- Cement Siding
- Stone Siding
- Radiant Barrier
- Stucco
Interior Spaces
- 2,500 Sq Ft Home
- 1-Story Property
- Wired For Sound
- High Ceiling
- Ceiling Fan
- 2 Fireplaces
- Wood Burning Fireplace
- Gas Log Fireplace
- Insulated Doors
- Entrance Foyer
- Wine Room
- Family Room Off Kitchen
- Living Room
- Combination Kitchen and Dining Room
- Utility Room
- Electric Dryer Hookup
Kitchen
- Breakfast Bar
- Walk-In Pantry
- Convection Oven
- Electric Oven
- Gas Cooktop
- Microwave
- Dishwasher
- Kitchen Island
- Stone Countertops
- Self-Closing Cabinet Doors
- Disposal
Flooring
- Engineered Wood
- Carpet
- Stone
- Tile
Bedrooms and Bathrooms
- 3 Bedrooms
- 3 Full Bathrooms
- Double Vanity
- Single Vanity
- Soaking Tub
- Bathtub with Shower
- Separate Shower
Home Security
- Security System Owned
- Fire and Smoke Detector
Eco-Friendly Details
- Home Energy Rating Service (HERS) Rated Property
- Energy-Efficient Windows with Low Emissivity
- Energy-Efficient HVAC
- Energy-Efficient Insulation
- Energy-Efficient Doors
- Energy-Efficient Thermostat
- Ventilation
Outdoor Features
- Pond
- Deck
- Covered patio or porch
- Outdoor Fireplace
- Outdoor Kitchen
Schools
- Audubon Elementary School
- Magnolia Parkway Junior High
- Magnolia West High School
Utilities
- Central Heating and Cooling System
- Heating System Uses Gas
- Programmable Thermostat
Listing and Financial Details
- Seller Concessions Offered
Community Details
Overview
- Association fees include ground maintenance, recreation facilities
- Goodwin & Company Association, Phone Number (855) 289-6007
- Built by Sitterle Homes
- Audubon Creekside South Subdivision
Amenities
- Picnic Area
Recreation
- Community Playground
- Community Pool
- Park
- Trails
Map
Home Values in the Area
Average Home Value in this Area
Tax History
| Year | Tax Paid | Tax Assessment Tax Assessment Total Assessment is a certain percentage of the fair market value that is determined by local assessors to be the total taxable value of land and additions on the property. | Land | Improvement |
|---|---|---|---|---|
| 2024 | $13,262 | $437,231 | $105,000 | $332,231 |
| 2023 | $166 | $10,500 | $10,500 | -- |
Property History
| Date | Event | Price | Change | Sq Ft Price |
|---|---|---|---|---|
| 07/09/2025 07/09/25 | For Sale | $673,761 | -- | $270 / Sq Ft |
Mortgage History
| Date | Status | Loan Amount | Loan Type |
|---|---|---|---|
| Closed | $20,000,000 | Credit Line Revolving |
Similar Homes in Magnolia, TX
Source: Houston Association of REALTORS®
MLS Number: 63066303
APN: 2460-02-00100
- 302 Marsh Wren Way
- 298 Marsh Wren Way
- 330 Eastern Towhee Ct
- 351 Prairie Warbler St
- 346 Prairie Warbler St
- 306 Eastern Towhee Ct
- 358 Prairie Warbler St
- 107 Shoveler Duck Way
- 541 Red Eyed Vireo Ct
- 111 Shoveler Duck Way
- 534 Red Eyed Vireo Ct
- 427 Audubons Shearwater Way
- 115 Shoveler Duck Way
- 557 Red Eyed Vireo Ct
- 123 Shoveler Duck Way
- 454 Audubons Shearwater Way
- 949 Gentle Moss Dr
- 110 Spring Rose Dr
- 114 Spring Rose Dr
- 315 Masked Duck Ct
- 144 Pine Bend Ct
- 104 Pine Bend Ct
- 131 Comber Rd
- 14866 Whistling Duck Ln
- 111 Cedar Elm Ct
- 712 Autumn Lake Ln
- 15646 Audubon Park Dr
- 513 Bonnerville Ln
- 320 Country Crossing Cir
- 640 Magnolia Creek Dr
- 254 Cumberland Forest Dr
- 15202 N Heron Heights Way
- 506 Satterwhite Ln
- 40538 Berylline Ln
- 40634 Guillemont Ln
- 40543 Berylline Ln
- 40391 Bay Warbler Way
- 40354 Bay Warbler Way
- 15206 Falco Ln
- 40350 Bay Warbler Way
