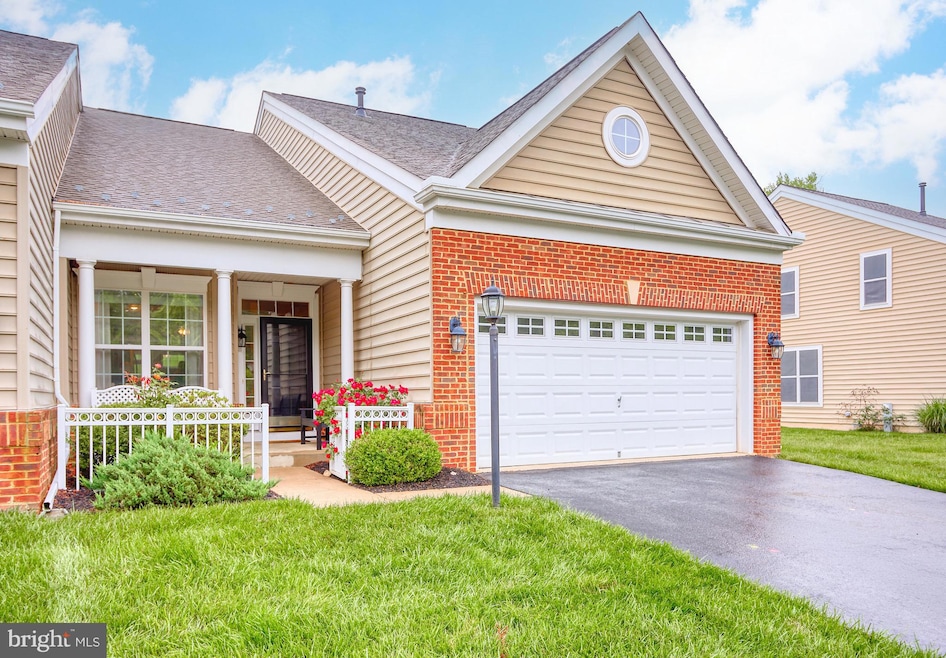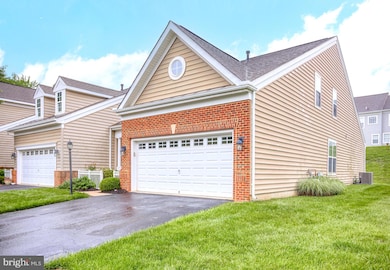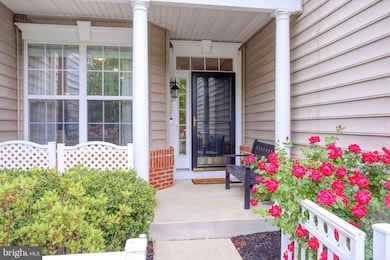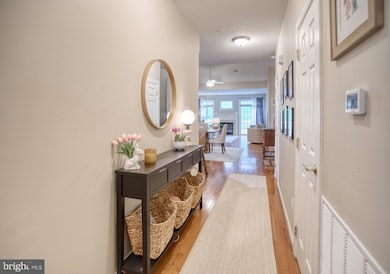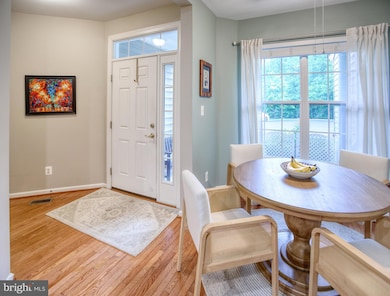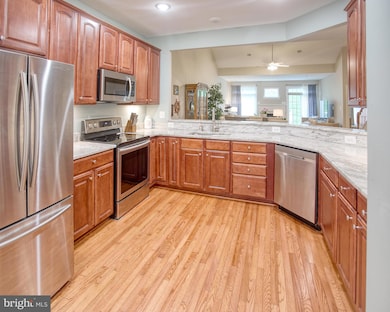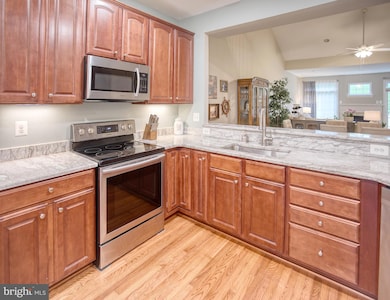
322 Native Dancer Cir Havre de Grace, MD 21078
Bulle Rock NeighborhoodHighlights
- Gated Community
- Colonial Architecture
- Vaulted Ceiling
- Open Floorplan
- Deck
- Wood Flooring
About This Home
As of July 2025Welcome to this bright and spacious end-unit villa, designed for easy, low-maintenance living with amazing community amenities! The open-concept main floor features a stylish kitchen with stainless steel appliances, granite countertops, and a cozy breakfast nook with a wooded view. Enjoy hardwood floors and a stunning two-story family room with a gas fireplace. Two sliding doors lead to a maintenance-free Trex deck overlooking a lush backyard. The main floor primary suite includes a remodeled en-suite bath, while a second bedroom, full bath, and convenient laundry/mudroom are nearby. Upstairs, a third bedroom, full bath, and large loft offer flexible space for work or play. The unfinished basement provides endless possibilities for additional living space. Homeowners painted the entire interior 2 years ago, replaced the kitchen sink faucet and a new A/C unit was installed Spring 2024. This home offers the perfect blend of comfort and style—come see for yourself! The community has a 37,000 sq ft Residents' Club with full gym, indoor and outdoor pools, billiards room, tennis and pickleball courts and more. Snow and trash removal are included and enjoy resident discounts at nationally-ranked Bulle Rock Golf Course. Don't miss out on this exceptional opportunity to live in one of the most desirable gated communities in the area!
Townhouse Details
Home Type
- Townhome
Est. Annual Taxes
- $4,804
Year Built
- Built in 2006
Lot Details
- 5,192 Sq Ft Lot
- Property is in excellent condition
HOA Fees
- $381 Monthly HOA Fees
Parking
- 2 Car Attached Garage
- Front Facing Garage
Home Design
- Colonial Architecture
- Slab Foundation
- Vinyl Siding
Interior Spaces
- Property has 2 Levels
- Open Floorplan
- Vaulted Ceiling
- Ceiling Fan
- Recessed Lighting
- Gas Fireplace
- Entrance Foyer
- Family Room on Second Floor
- Dining Room
- Loft
- Unfinished Basement
- Walk-Up Access
Kitchen
- Breakfast Room
- Stainless Steel Appliances
- Upgraded Countertops
Flooring
- Wood
- Carpet
- Ceramic Tile
Bedrooms and Bathrooms
- En-Suite Primary Bedroom
- En-Suite Bathroom
- Walk-in Shower
Laundry
- Laundry Room
- Laundry on main level
Outdoor Features
- Deck
- Porch
Utilities
- Forced Air Heating and Cooling System
- Natural Gas Water Heater
Listing and Financial Details
- Tax Lot 1947
- Assessor Parcel Number 1306067603
Community Details
Overview
- $2,500 Capital Contribution Fee
- Association fees include common area maintenance, lawn maintenance, pool(s), management, recreation facility, reserve funds, road maintenance, sauna, security gate, snow removal, trash
- First Service Residential HOA
- Bulle Rock Subdivision
- Property Manager
Amenities
- Common Area
- Sauna
- Billiard Room
- Recreation Room
Recreation
- Golf Course Membership Available
- Tennis Courts
- Shuffleboard Court
- Community Playground
- Community Indoor Pool
- Community Spa
- Jogging Path
Security
- Security Service
- Gated Community
Ownership History
Purchase Details
Home Financials for this Owner
Home Financials are based on the most recent Mortgage that was taken out on this home.Purchase Details
Purchase Details
Home Financials for this Owner
Home Financials are based on the most recent Mortgage that was taken out on this home.Purchase Details
Home Financials for this Owner
Home Financials are based on the most recent Mortgage that was taken out on this home.Purchase Details
Home Financials for this Owner
Home Financials are based on the most recent Mortgage that was taken out on this home.Similar Homes in Havre de Grace, MD
Home Values in the Area
Average Home Value in this Area
Purchase History
| Date | Type | Sale Price | Title Company |
|---|---|---|---|
| Deed | $425,000 | Fidelity National Title | |
| Interfamily Deed Transfer | -- | None Available | |
| Deed | $265,000 | Micasa Title Group Llc | |
| Deed | $340,000 | -- | |
| Deed | $340,000 | -- |
Mortgage History
| Date | Status | Loan Amount | Loan Type |
|---|---|---|---|
| Open | $361,250 | New Conventional | |
| Previous Owner | $340,000 | Purchase Money Mortgage | |
| Previous Owner | $340,000 | Purchase Money Mortgage |
Property History
| Date | Event | Price | Change | Sq Ft Price |
|---|---|---|---|---|
| 07/07/2025 07/07/25 | Sold | $445,000 | 0.0% | $258 / Sq Ft |
| 05/15/2025 05/15/25 | For Sale | $445,000 | +4.7% | $258 / Sq Ft |
| 06/26/2023 06/26/23 | Sold | $425,000 | +1.9% | $124 / Sq Ft |
| 06/07/2023 06/07/23 | For Sale | $417,000 | +57.4% | $122 / Sq Ft |
| 05/31/2017 05/31/17 | Sold | $265,000 | -3.6% | $77 / Sq Ft |
| 03/24/2017 03/24/17 | Pending | -- | -- | -- |
| 03/01/2017 03/01/17 | For Sale | $275,000 | -- | $80 / Sq Ft |
Tax History Compared to Growth
Tax History
| Year | Tax Paid | Tax Assessment Tax Assessment Total Assessment is a certain percentage of the fair market value that is determined by local assessors to be the total taxable value of land and additions on the property. | Land | Improvement |
|---|---|---|---|---|
| 2024 | $3,016 | $316,400 | $85,000 | $231,400 |
| 2023 | $2,875 | $301,633 | $0 | $0 |
| 2022 | $1,367 | $286,867 | $0 | $0 |
| 2021 | $5,469 | $272,100 | $85,000 | $187,100 |
| 2020 | $2,663 | $264,767 | $0 | $0 |
| 2019 | $2,589 | $257,433 | $0 | $0 |
| 2018 | $0 | $250,100 | $75,000 | $175,100 |
| 2017 | $2,395 | $250,100 | $0 | $0 |
| 2016 | -- | $240,233 | $0 | $0 |
| 2015 | $2,640 | $235,300 | $0 | $0 |
| 2014 | $2,640 | $235,300 | $0 | $0 |
Agents Affiliated with this Home
-
Nikki Karrasch

Seller's Agent in 2025
Nikki Karrasch
Garceau Realty
(443) 866-0067
4 in this area
19 Total Sales
-
Regina Crabb

Buyer's Agent in 2025
Regina Crabb
Berkshire Hathaway HomeServices Homesale Realty
(410) 952-7070
12 in this area
108 Total Sales
-
Vicki Reyes

Seller's Agent in 2023
Vicki Reyes
RE/MAX
(301) 452-0157
1 in this area
127 Total Sales
-
Lee Tessier

Seller's Agent in 2017
Lee Tessier
EXP Realty, LLC
(410) 638-9555
25 in this area
1,625 Total Sales
-
Joshua Tessier

Seller Co-Listing Agent in 2017
Joshua Tessier
Real Broker, LLC
(443) 617-2099
1 in this area
119 Total Sales
-
Katherine Stephens
K
Buyer's Agent in 2017
Katherine Stephens
EXP Realty, LLC
(443) 243-9532
1 in this area
75 Total Sales
Map
Source: Bright MLS
MLS Number: MDHR2042750
APN: 06-067603
- 217 Smarty Jones Terrace
- 207 Smarty Jones Terrace
- 203 Smarty Jones Terrace
- 401 Bold Ruler Ct Unit 403
- 401 Bold Ruler Ct Unit 302
- 0 Bold Venture Ct
- 404 Bold Ruler Ct Unit 202
- 404 Bold Ruler Ct Unit 401
- 404 Bold Ruler Ct Unit 407
- 403 Bold Ruler Ct Unit 305
- 403 Bold Ruler Ct Unit 304
- 403 Bold Ruler Ct Unit 301
- 403 Bold Ruler Ct Unit 208
- 403 Bold Ruler Ct Unit 405
- 500 Halma Ct
- 406 Bold Ruler Ct Unit 302
- 406 Bold Ruler Ct Unit 406
- 406 Bold Ruler Ct Unit 203
- 406 Bold Ruler Ct Unit 301
- 165 Correri St
