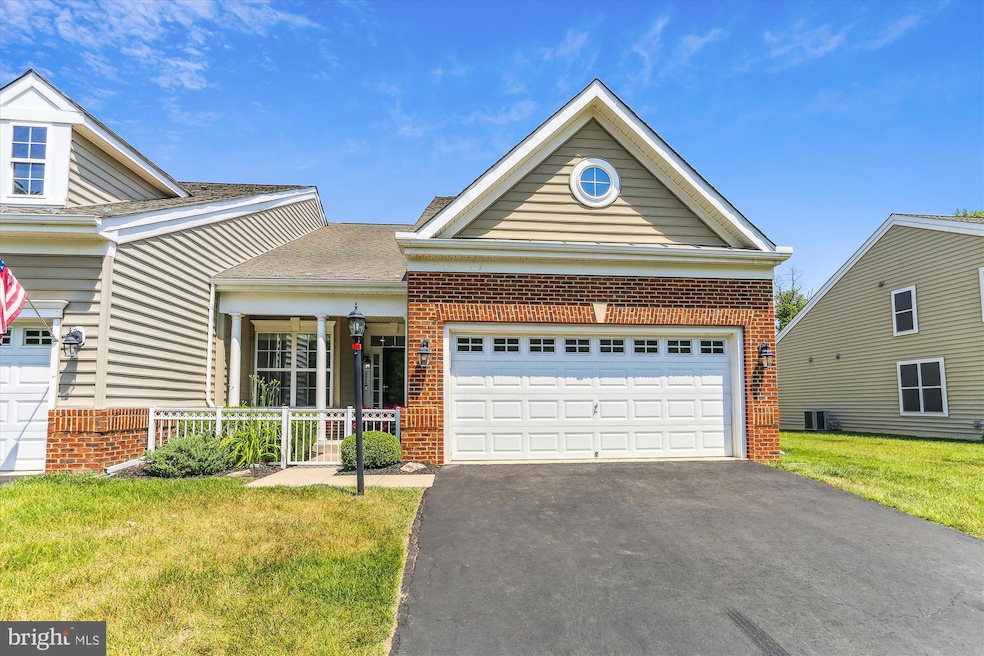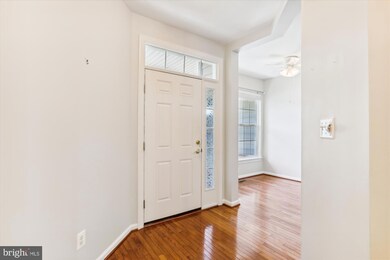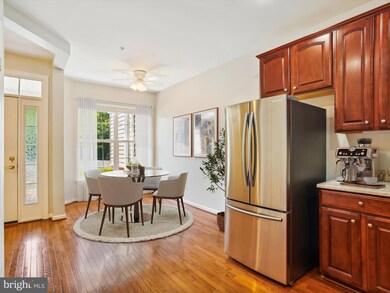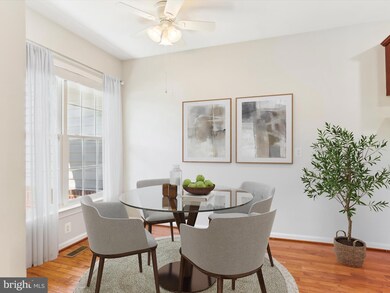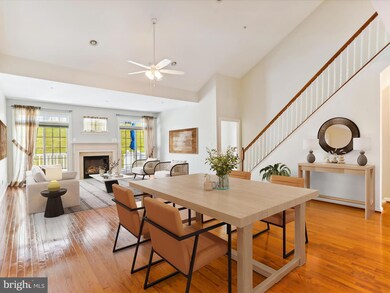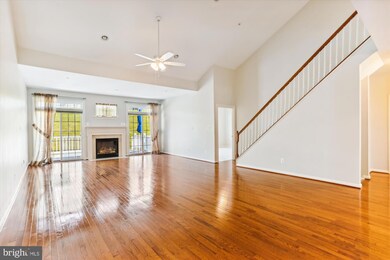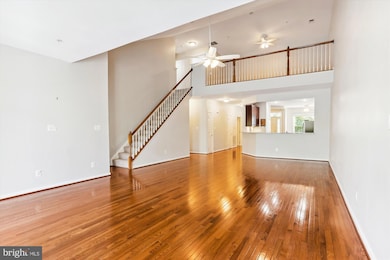
322 Native Dancer Cir Havre de Grace, MD 21078
Bulle Rock NeighborhoodHighlights
- Golf Course Community
- Carriage House
- Open Floorplan
- Fitness Center
- Vaulted Ceiling
- Wood Flooring
About This Home
As of July 2025Welcome to the Bulle Rock resort style life ! This spacious and light filled end unit Villa is the perfect layout and is made for easy, low maintenance living. The main floor has an open floorplan combining kitchen, dining and lounging all in one. The kitchen features stainless steel appliances, gorgeous River White granite countertops, a pantry and enough space for a table so you can gaze out onto the wooded front view while enjoying your morning coffee. Gleaming hardwood floors on the main level, a stunning two story family room features a gas fireplace and 2 sliding doors lead to a maintenance free Trex deck overlooking a lush rear yard.
Main floor primary bedroom has a gorgeous remodeled en-suite bathroom, a secondary bedroom w/full bathroom & laundry room/mudroom combo is right off of the 2 car garage.
Upper level has a third bedroom and full bath and enormous loft area that can become a hobby flex space or a home office that overlooks the family room area below.
The basement provides a massive storage area and awaits **your** vision for the space. Bulle Rock is not just your average community, it's an opportunity to live the life where you can walk to amenities most simply dream of. The 37,000 sq. ft. Residents Club has a 2 pools, (indoor and outdoor) billiards area, meeting spaces, fitness center with classes, lighted tennis courts and various clubs you can join. Don't forget about the walking trails, playgrounds and the opportunity to join Bulle Rock Golf Course !!
Click on the video link for the floor plans !! Offer deadline Monday 6/12 @1pm.
Last Agent to Sell the Property
RE/MAX Realty Centre, Inc. License #603940 Listed on: 06/07/2023

Townhouse Details
Home Type
- Townhome
Est. Annual Taxes
- $4,356
Year Built
- Built in 2006
Lot Details
- 5,192 Sq Ft Lot
- Cul-De-Sac
- No Through Street
- Property is in excellent condition
HOA Fees
- $365 Monthly HOA Fees
Parking
- 2 Car Attached Garage
- 2 Driveway Spaces
- Front Facing Garage
- Garage Door Opener
- On-Street Parking
- Off-Street Parking
Home Design
- Carriage House
- Slab Foundation
- Vinyl Siding
Interior Spaces
- Property has 3 Levels
- Open Floorplan
- Tray Ceiling
- Vaulted Ceiling
- Ceiling Fan
- Recessed Lighting
- Fireplace With Glass Doors
- Fireplace Mantel
- Gas Fireplace
- Double Pane Windows
- Window Treatments
- Six Panel Doors
- Entrance Foyer
- Family Room Off Kitchen
- Living Room
- Dining Room
- Loft
Kitchen
- Eat-In Kitchen
- Gas Oven or Range
- <<microwave>>
- Dishwasher
- Upgraded Countertops
- Disposal
Flooring
- Wood
- Carpet
- Ceramic Tile
Bedrooms and Bathrooms
- En-Suite Primary Bedroom
- En-Suite Bathroom
Laundry
- Laundry Room
- Laundry on main level
- Washer and Dryer Hookup
Basement
- Walk-Up Access
- Connecting Stairway
Outdoor Features
- Porch
Utilities
- Forced Air Heating and Cooling System
- Natural Gas Water Heater
Listing and Financial Details
- Tax Lot 1947
- Assessor Parcel Number 1306067603
Community Details
Overview
- $1,500 Capital Contribution Fee
- Association fees include common area maintenance, insurance, lawn maintenance, management, pool(s), recreation facility, reserve funds, road maintenance, sauna, security gate, snow removal, trash
- Bulle Rock HOA, Phone Number (410) 942-1491
- Bulle Rock Subdivision
- Property Manager
Amenities
- Sauna
- Meeting Room
Recreation
- Golf Course Community
- Tennis Courts
- Shuffleboard Court
- Community Playground
- Fitness Center
- Community Indoor Pool
Security
- Security Service
Ownership History
Purchase Details
Home Financials for this Owner
Home Financials are based on the most recent Mortgage that was taken out on this home.Purchase Details
Purchase Details
Home Financials for this Owner
Home Financials are based on the most recent Mortgage that was taken out on this home.Purchase Details
Home Financials for this Owner
Home Financials are based on the most recent Mortgage that was taken out on this home.Purchase Details
Home Financials for this Owner
Home Financials are based on the most recent Mortgage that was taken out on this home.Similar Homes in Havre de Grace, MD
Home Values in the Area
Average Home Value in this Area
Purchase History
| Date | Type | Sale Price | Title Company |
|---|---|---|---|
| Deed | $425,000 | Fidelity National Title | |
| Interfamily Deed Transfer | -- | None Available | |
| Deed | $265,000 | Micasa Title Group Llc | |
| Deed | $340,000 | -- | |
| Deed | $340,000 | -- |
Mortgage History
| Date | Status | Loan Amount | Loan Type |
|---|---|---|---|
| Open | $361,250 | New Conventional | |
| Previous Owner | $340,000 | Purchase Money Mortgage | |
| Previous Owner | $340,000 | Purchase Money Mortgage |
Property History
| Date | Event | Price | Change | Sq Ft Price |
|---|---|---|---|---|
| 07/07/2025 07/07/25 | Sold | $445,000 | 0.0% | $258 / Sq Ft |
| 05/15/2025 05/15/25 | For Sale | $445,000 | +4.7% | $258 / Sq Ft |
| 06/26/2023 06/26/23 | Sold | $425,000 | +1.9% | $124 / Sq Ft |
| 06/07/2023 06/07/23 | For Sale | $417,000 | +57.4% | $122 / Sq Ft |
| 05/31/2017 05/31/17 | Sold | $265,000 | -3.6% | $77 / Sq Ft |
| 03/24/2017 03/24/17 | Pending | -- | -- | -- |
| 03/01/2017 03/01/17 | For Sale | $275,000 | -- | $80 / Sq Ft |
Tax History Compared to Growth
Tax History
| Year | Tax Paid | Tax Assessment Tax Assessment Total Assessment is a certain percentage of the fair market value that is determined by local assessors to be the total taxable value of land and additions on the property. | Land | Improvement |
|---|---|---|---|---|
| 2024 | $3,016 | $316,400 | $85,000 | $231,400 |
| 2023 | $2,875 | $301,633 | $0 | $0 |
| 2022 | $1,367 | $286,867 | $0 | $0 |
| 2021 | $5,469 | $272,100 | $85,000 | $187,100 |
| 2020 | $2,663 | $264,767 | $0 | $0 |
| 2019 | $2,589 | $257,433 | $0 | $0 |
| 2018 | $0 | $250,100 | $75,000 | $175,100 |
| 2017 | $2,395 | $250,100 | $0 | $0 |
| 2016 | -- | $240,233 | $0 | $0 |
| 2015 | $2,640 | $235,300 | $0 | $0 |
| 2014 | $2,640 | $235,300 | $0 | $0 |
Agents Affiliated with this Home
-
Nikki Karrasch

Seller's Agent in 2025
Nikki Karrasch
Garceau Realty
(443) 866-0067
4 in this area
19 Total Sales
-
Regina Crabb

Buyer's Agent in 2025
Regina Crabb
Berkshire Hathaway HomeServices Homesale Realty
(410) 952-7070
12 in this area
108 Total Sales
-
Vicki Reyes

Seller's Agent in 2023
Vicki Reyes
RE/MAX
(301) 452-0157
1 in this area
127 Total Sales
-
Lee Tessier

Seller's Agent in 2017
Lee Tessier
EXP Realty, LLC
(410) 638-9555
25 in this area
1,625 Total Sales
-
Joshua Tessier

Seller Co-Listing Agent in 2017
Joshua Tessier
Real Broker, LLC
(443) 617-2099
1 in this area
119 Total Sales
-
Katherine Stephens
K
Buyer's Agent in 2017
Katherine Stephens
EXP Realty, LLC
(443) 243-9532
1 in this area
75 Total Sales
Map
Source: Bright MLS
MLS Number: MDHR2022760
APN: 06-067603
- 217 Smarty Jones Terrace
- 207 Smarty Jones Terrace
- 203 Smarty Jones Terrace
- 401 Bold Ruler Ct Unit 403
- 401 Bold Ruler Ct Unit 302
- 0 Bold Venture Ct
- 404 Bold Ruler Ct Unit 202
- 404 Bold Ruler Ct Unit 401
- 404 Bold Ruler Ct Unit 407
- 403 Bold Ruler Ct Unit 305
- 403 Bold Ruler Ct Unit 304
- 403 Bold Ruler Ct Unit 301
- 403 Bold Ruler Ct Unit 208
- 403 Bold Ruler Ct Unit 405
- 500 Halma Ct
- 406 Bold Ruler Ct Unit 302
- 406 Bold Ruler Ct Unit 406
- 406 Bold Ruler Ct Unit 203
- 406 Bold Ruler Ct Unit 301
- 165 Correri St
