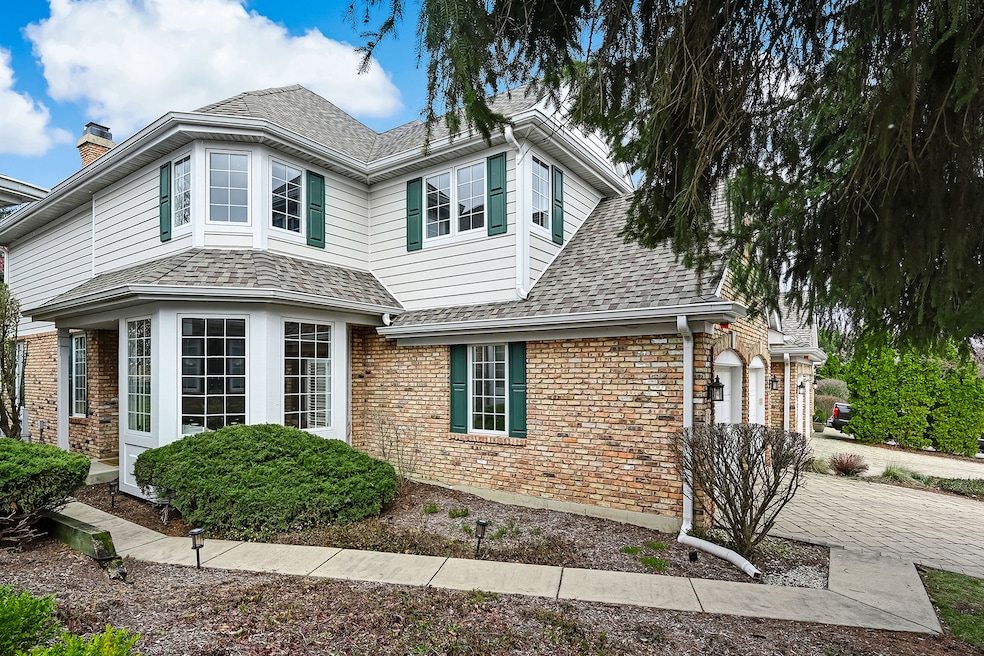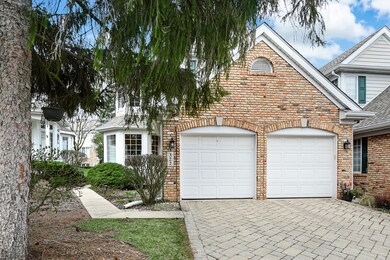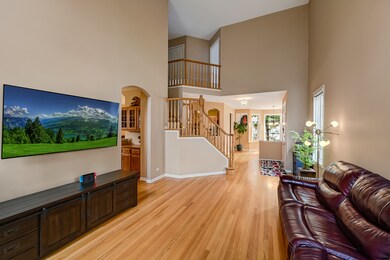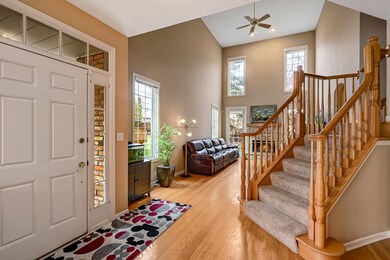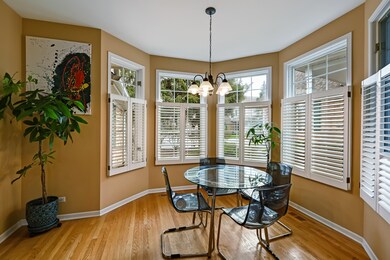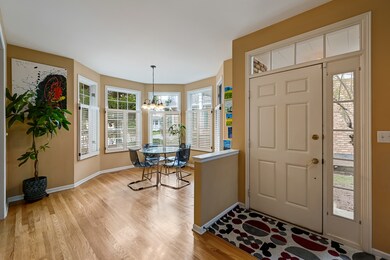
322 Reserve Cir Clarendon Hills, IL 60514
Highlights
- Home Theater
- Recreation Room
- Wood Flooring
- Holmes Elementary School Rated A-
- Vaulted Ceiling
- 3-minute walk to Wilderness Park
About This Home
As of April 2024Welcome to this beautiful bright end unit home with open floor plan. Stunning 2-story living room with stone fireplace. Gourmet kitchen with tons of cabinets and new granite counter top (2022), tiled backsplash (2022), kitchen sink & faucet (2022). Separate breakfast room and dining room. Newly remodeled half bath (2023) on 1st floor and new water heater (2023). Spacious master suite with vaulted ceiling, his and her walk-in closets. Fabulous master bathroom with separate shower equipped with new transparent glass door (2024), Jacuzzi tub and dual vanity sinks. Upgraded hardwood floor throughout the second floor. First floor laundry room. New bathroom faucets (2023). Finished lower level with theater, recreation room and plenty of storage space. Enjoy the outdoor living space in backyard and patio. Hinsdale Central High school district. Close to train and easy access to Route 83, I-88, I-294 and I-355. Perfect!
Last Agent to Sell the Property
Golden Paradise LLC License #471004601 Listed on: 03/08/2024
Last Buyer's Agent
@properties Christie's International Real Estate License #475153700

Townhouse Details
Home Type
- Townhome
Est. Annual Taxes
- $9,612
Year Built
- Built in 1997
HOA Fees
- $430 Monthly HOA Fees
Parking
- 2 Car Attached Garage
- Garage Transmitter
- Garage Door Opener
- Parking Included in Price
Home Design
- Asphalt Roof
- Concrete Perimeter Foundation
Interior Spaces
- 2,050 Sq Ft Home
- 2-Story Property
- Vaulted Ceiling
- Living Room with Fireplace
- Breakfast Room
- Home Theater
- Recreation Room
- Wood Flooring
- Finished Basement
- Basement Fills Entire Space Under The House
- Laundry on main level
Bedrooms and Bathrooms
- 3 Bedrooms
- 3 Potential Bedrooms
Schools
- Maercker Elementary School
- Westview Hills Middle School
- Hinsdale Central High School
Utilities
- Forced Air Heating and Cooling System
- Heating System Uses Natural Gas
- Lake Michigan Water
Additional Features
- Patio
- Lot Dimensions are 30.5x64
Listing and Financial Details
- Homeowner Tax Exemptions
Community Details
Overview
- Association fees include insurance, exterior maintenance, lawn care, snow removal
- 4 Units
- Jennifer Nissen Association, Phone Number (630) 653-7782
- The Reserve Subdivision
- Property managed by Association Partners, Inc.
Pet Policy
- Limit on the number of pets
- Dogs and Cats Allowed
Ownership History
Purchase Details
Home Financials for this Owner
Home Financials are based on the most recent Mortgage that was taken out on this home.Purchase Details
Home Financials for this Owner
Home Financials are based on the most recent Mortgage that was taken out on this home.Purchase Details
Home Financials for this Owner
Home Financials are based on the most recent Mortgage that was taken out on this home.Purchase Details
Home Financials for this Owner
Home Financials are based on the most recent Mortgage that was taken out on this home.Purchase Details
Home Financials for this Owner
Home Financials are based on the most recent Mortgage that was taken out on this home.Purchase Details
Purchase Details
Home Financials for this Owner
Home Financials are based on the most recent Mortgage that was taken out on this home.Similar Home in Clarendon Hills, IL
Home Values in the Area
Average Home Value in this Area
Purchase History
| Date | Type | Sale Price | Title Company |
|---|---|---|---|
| Warranty Deed | $515,000 | Chicago Title Company | |
| Warranty Deed | $375,500 | Fidelity National Title | |
| Warranty Deed | $370,000 | Citywide Title Corporation | |
| Warranty Deed | $420,000 | Multiple | |
| Warranty Deed | $435,000 | Chicago Title Insurance Comp | |
| Interfamily Deed Transfer | -- | -- | |
| Deed | $280,000 | -- |
Mortgage History
| Date | Status | Loan Amount | Loan Type |
|---|---|---|---|
| Open | $412,000 | New Conventional | |
| Previous Owner | $296,000 | New Conventional | |
| Previous Owner | $150,000 | New Conventional | |
| Previous Owner | $120,000 | New Conventional | |
| Previous Owner | $348,000 | Purchase Money Mortgage | |
| Previous Owner | $371,450 | Credit Line Revolving | |
| Previous Owner | $115,000 | Unknown | |
| Previous Owner | $140,000 | Unknown | |
| Previous Owner | $224,000 | Purchase Money Mortgage |
Property History
| Date | Event | Price | Change | Sq Ft Price |
|---|---|---|---|---|
| 04/18/2024 04/18/24 | Sold | $515,000 | 0.0% | $251 / Sq Ft |
| 03/08/2024 03/08/24 | For Sale | $515,000 | +37.3% | $251 / Sq Ft |
| 08/30/2016 08/30/16 | Sold | $375,000 | -6.0% | $183 / Sq Ft |
| 07/19/2016 07/19/16 | Pending | -- | -- | -- |
| 06/16/2016 06/16/16 | For Sale | $399,000 | +7.8% | $195 / Sq Ft |
| 07/25/2013 07/25/13 | Sold | $370,000 | -3.9% | $180 / Sq Ft |
| 06/24/2013 06/24/13 | Pending | -- | -- | -- |
| 06/20/2013 06/20/13 | For Sale | $385,000 | -- | $188 / Sq Ft |
Tax History Compared to Growth
Tax History
| Year | Tax Paid | Tax Assessment Tax Assessment Total Assessment is a certain percentage of the fair market value that is determined by local assessors to be the total taxable value of land and additions on the property. | Land | Improvement |
|---|---|---|---|---|
| 2023 | $9,750 | $155,450 | $40,580 | $114,870 |
| 2022 | $9,612 | $152,260 | $39,750 | $112,510 |
| 2021 | $9,339 | $150,530 | $39,300 | $111,230 |
| 2020 | $9,196 | $147,550 | $38,520 | $109,030 |
| 2019 | $8,875 | $141,570 | $36,960 | $104,610 |
| 2018 | $8,483 | $136,780 | $35,710 | $101,070 |
| 2017 | $8,056 | $131,620 | $34,360 | $97,260 |
| 2016 | $7,923 | $125,610 | $32,790 | $92,820 |
| 2015 | $8,008 | $123,100 | $32,130 | $90,970 |
| 2014 | $8,217 | $124,670 | $32,540 | $92,130 |
| 2013 | $8,020 | $124,090 | $32,390 | $91,700 |
Agents Affiliated with this Home
-
Mei-Jane Cheng

Seller's Agent in 2024
Mei-Jane Cheng
Golden Paradise LLC
(630) 433-1585
1 in this area
18 Total Sales
-
Kathleen Ahern

Buyer's Agent in 2024
Kathleen Ahern
@ Properties
(630) 421-9751
1 in this area
23 Total Sales
-
Mala Gandhi

Seller's Agent in 2016
Mala Gandhi
@ Properties
(630) 660-7440
85 Total Sales
-
Karen Bailey Meyer

Seller's Agent in 2013
Karen Bailey Meyer
Jameson Sotheby's International Realty
(630) 638-0104
3 in this area
27 Total Sales
Map
Source: Midwest Real Estate Data (MRED)
MLS Number: 11997998
APN: 09-15-222-021
- 303 Reserve Cir
- Lot 3 Western Ave
- 387 Coventry Ct Unit 26
- 372 55th St
- 308 E 55th St
- 5725 S Wilmette Ave
- 362 Western Ave
- 114 E 56th St
- 5802 Tennessee Ave
- 5805 Tennessee Ave
- 25 Hidden View Dr
- 5895 Virginia Ave
- 18W742 60th St
- 5865 Alabama Ave
- 5875 Alabama Ave
- 5848 Clarendon Hills Rd
- 5701 Clarendon Hills Rd
- 400 Mcdaniels Cir Unit 303
- 132 Mohawk Dr
- 326 Park Ave Unit 21
