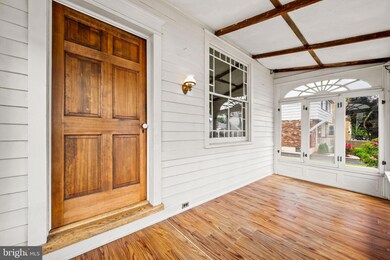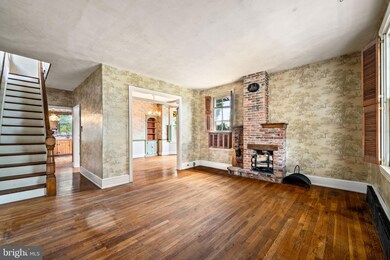
322 Ridley Ave Folsom, PA 19033
Ridley Township NeighborhoodHighlights
- Wood Flooring
- No HOA
- Property is Fully Fenced
- Victorian Architecture
- More Than Two Accessible Exits
- Radiator
About This Home
As of May 2025Welcome to 322 Ridley Avenue! Built in 1875, this charming Victorian style home is nestled in Folsom, Ridley Township. This cheerful three-story home with yellow trim and shrub lined entry, in the desirable Ridley School District is sure to please! Enjoy the aroma of the blooming rose bush as you enter the sun-soaked front porch featuring large picture and transom windows. As you step through the front door, you are greeted by high ceilings as well as beautifully kept hardwood floors, extra large windows, and a central decorative fireplace. Continue into the large formal dining room that boasts beautiful bay style windows, and built-in arched cabinet. Throughout the home you will find interior wood shutters on the windows, adding to the charm! The spacious kitchen features wood cabinets, brick accents, and granite counter tops. The window above the kitchen sink looks out to the lush fenced-in yard and matching shed. Attached to the kitchen is a large mudroom or pantry with built-in cabinets and door leading to the backyard and two-car driveway! Upstairs you will find the hardwood floors continue into 3 bedrooms, the primary bedroom features a large double closet. Continuing up to the 3rd story, you will find plenty of additional space for storage or potential for future living space! In the basement you will find an additional half bathroom, as well as Maytag washer and dryer and built in shelving for storage. This is an ideal home just streets away from Edgewood Elementary School and Ridley High School, parks, restaurants, and more!
There is also easy access to public transportation, major roadways such as I95 and 476, and only 15 minutes to the Philadelphia Airport. Call for an appointment today!
Last Agent to Sell the Property
BHHS Fox & Roach-Media License #RS370321 Listed on: 05/31/2024

Home Details
Home Type
- Single Family
Est. Annual Taxes
- $6,392
Year Built
- Built in 1875
Lot Details
- 5,227 Sq Ft Lot
- Lot Dimensions are 50.00 x 100.00
- Property is Fully Fenced
- Wood Fence
- Chain Link Fence
Home Design
- Victorian Architecture
- Shingle Roof
- Concrete Perimeter Foundation
- Stick Built Home
Interior Spaces
- 1,816 Sq Ft Home
- Property has 3 Levels
- Wood Flooring
Bedrooms and Bathrooms
- 3 Bedrooms
Unfinished Basement
- Exterior Basement Entry
- Laundry in Basement
Parking
- 2 Parking Spaces
- 2 Driveway Spaces
Accessible Home Design
- More Than Two Accessible Exits
Schools
- Edgewood Elementary School
- Ridley Middle School
- Ridley High School
Utilities
- Window Unit Cooling System
- Radiator
- 100 Amp Service
- Electric Water Heater
- Municipal Trash
Community Details
- No Home Owners Association
- Folsom Subdivision
Listing and Financial Details
- Tax Lot 350-000
- Assessor Parcel Number 38-03-01909-00
Ownership History
Purchase Details
Home Financials for this Owner
Home Financials are based on the most recent Mortgage that was taken out on this home.Purchase Details
Home Financials for this Owner
Home Financials are based on the most recent Mortgage that was taken out on this home.Purchase Details
Similar Homes in Folsom, PA
Home Values in the Area
Average Home Value in this Area
Purchase History
| Date | Type | Sale Price | Title Company |
|---|---|---|---|
| Deed | $400,000 | None Listed On Document | |
| Deed | $400,000 | None Listed On Document | |
| Deed | $260,000 | None Listed On Document | |
| Quit Claim Deed | -- | -- |
Mortgage History
| Date | Status | Loan Amount | Loan Type |
|---|---|---|---|
| Open | $20,000 | No Value Available | |
| Closed | $20,000 | No Value Available | |
| Open | $400,000 | New Conventional | |
| Closed | $400,000 | New Conventional | |
| Previous Owner | $208,000 | New Conventional |
Property History
| Date | Event | Price | Change | Sq Ft Price |
|---|---|---|---|---|
| 05/19/2025 05/19/25 | Sold | $400,000 | -5.9% | $181 / Sq Ft |
| 04/13/2025 04/13/25 | Pending | -- | -- | -- |
| 03/10/2025 03/10/25 | For Sale | $425,000 | +63.5% | $192 / Sq Ft |
| 08/15/2024 08/15/24 | Sold | $260,000 | -10.3% | $143 / Sq Ft |
| 06/22/2024 06/22/24 | For Sale | $289,900 | 0.0% | $160 / Sq Ft |
| 06/19/2024 06/19/24 | Pending | -- | -- | -- |
| 05/31/2024 05/31/24 | For Sale | $289,900 | -- | $160 / Sq Ft |
Tax History Compared to Growth
Tax History
| Year | Tax Paid | Tax Assessment Tax Assessment Total Assessment is a certain percentage of the fair market value that is determined by local assessors to be the total taxable value of land and additions on the property. | Land | Improvement |
|---|---|---|---|---|
| 2024 | $6,392 | $184,100 | $55,350 | $128,750 |
| 2023 | $6,114 | $184,100 | $55,350 | $128,750 |
| 2022 | $5,918 | $184,100 | $55,350 | $128,750 |
| 2021 | $9,161 | $184,100 | $55,350 | $128,750 |
| 2020 | $5,747 | $101,740 | $33,220 | $68,520 |
| 2019 | $5,642 | $101,740 | $33,220 | $68,520 |
| 2018 | $5,572 | $101,740 | $0 | $0 |
| 2017 | $5,572 | $101,740 | $0 | $0 |
| 2016 | $558 | $101,740 | $0 | $0 |
| 2015 | $570 | $101,740 | $0 | $0 |
| 2014 | $570 | $101,740 | $0 | $0 |
Agents Affiliated with this Home
-
Lisa Pecora

Seller's Agent in 2025
Lisa Pecora
CG Realty, LLC
(610) 566-5182
5 in this area
56 Total Sales
-
Louise Marchetti

Seller Co-Listing Agent in 2025
Louise Marchetti
CG Realty, LLC
(267) 228-1055
5 in this area
64 Total Sales
-
Mike Wells

Buyer's Agent in 2025
Mike Wells
CG Realty, LLC
(484) 598-3191
3 in this area
16 Total Sales
-
Alyssa Kintsche
A
Seller's Agent in 2024
Alyssa Kintsche
BHHS Fox & Roach
1 in this area
4 Total Sales
-
Dylan Terenick

Seller Co-Listing Agent in 2024
Dylan Terenick
BHHS Fox & Roach
(215) 900-7339
3 in this area
13 Total Sales
Map
Source: Bright MLS
MLS Number: PADE2067680
APN: 38-03-01909-00
- 306 Ridley Ave
- 311 Folsom Ave
- 423 Sycamore Ave
- 212 Sycamore Ave
- 203 Ridley Ave
- 332 Fernwood Ave
- 303 Sutton Ave
- 1620 Macdade Blvd
- 721 Michell St
- 725 Michell St
- 430 Gilmore St
- 209 Edgewood Ave
- 529 Lakeview Dr
- 715 Tasker St
- 515 Terravilla Ln
- 419 Lincoln St
- 219 Willowbrook Ave
- 226 Rutledge Ave
- 501 Kedron Ave
- 0 Gorsuch St






