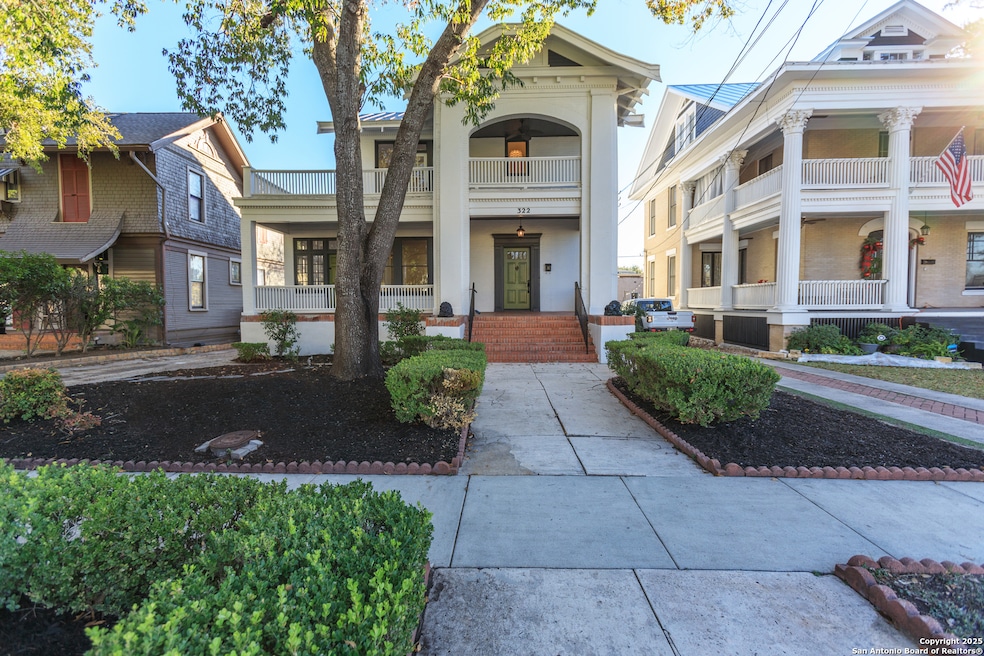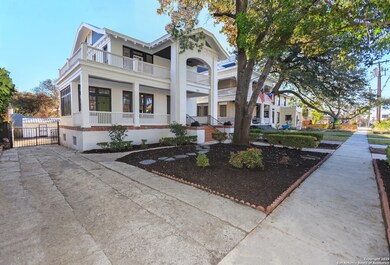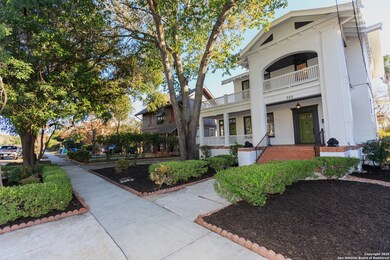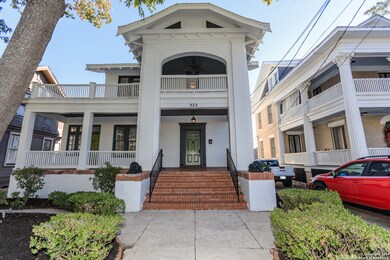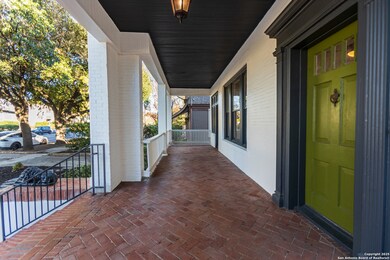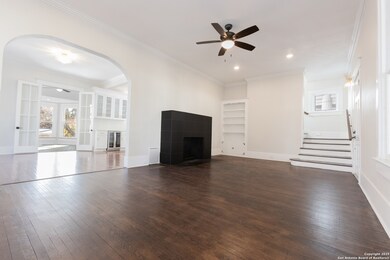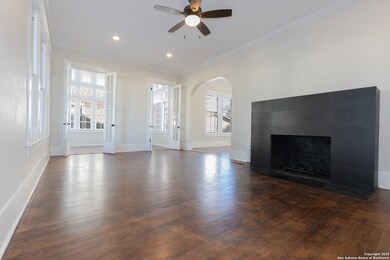
322 W Mistletoe Ave San Antonio, TX 78212
Monte Vista NeighborhoodHighlights
- Mature Trees
- Wood Flooring
- Eat-In Kitchen
- Deck
- Two Living Areas
- Laundry Room
About This Home
As of July 2025Discover an early 20th century and elegant charm, 322 W Mistletoe Avenue in the neighborhood of Monte Vista Historic District (Listed in the National Register of Historic Places). This 2800 square foot home features a 4-bedroom, 3-bathroom boasting its original hardwood floors, a gourmet kitchen, and a serene master suite with a spa-like bath and private patio. The finished basement and lush backyard offer versatile living and entertaining spaces. Perfectly located near the Pearl Historic District, San Antonio Zoo downtown, and more! Let's make this historic charm yours! Schedule your private showing today.
Home Details
Home Type
- Single Family
Est. Annual Taxes
- $11,033
Year Built
- Built in 1918
Lot Details
- 6,752 Sq Ft Lot
- Fenced
- Mature Trees
Home Design
- Slab Foundation
- Metal Roof
- Masonry
Interior Spaces
- 2,800 Sq Ft Home
- Property has 3 Levels
- Ceiling Fan
- Chandelier
- Two Living Areas
- Fireplace in Basement
- Permanent Attic Stairs
- Fire and Smoke Detector
Kitchen
- Eat-In Kitchen
- Gas Cooktop
- Stove
- Microwave
- Dishwasher
Flooring
- Wood
- Ceramic Tile
Bedrooms and Bathrooms
- 4 Bedrooms
- 3 Full Bathrooms
Laundry
- Laundry Room
- Laundry on main level
- Washer Hookup
Outdoor Features
- Deck
Schools
- Travis Elementary School
- Mark T Middle School
- Edison High School
Utilities
- Central Heating and Cooling System
- Heating System Uses Natural Gas
- Gas Water Heater
Community Details
- Built by Uknown
- Monte Vista Subdivision
Listing and Financial Details
- Legal Lot and Block 5 / 13
- Assessor Parcel Number 018390130050
- Seller Concessions Offered
Ownership History
Purchase Details
Home Financials for this Owner
Home Financials are based on the most recent Mortgage that was taken out on this home.Purchase Details
Home Financials for this Owner
Home Financials are based on the most recent Mortgage that was taken out on this home.Purchase Details
Home Financials for this Owner
Home Financials are based on the most recent Mortgage that was taken out on this home.Purchase Details
Similar Homes in San Antonio, TX
Home Values in the Area
Average Home Value in this Area
Purchase History
| Date | Type | Sale Price | Title Company |
|---|---|---|---|
| Warranty Deed | -- | None Listed On Document | |
| Warranty Deed | -- | Spartan Title | |
| Special Warranty Deed | -- | Spartan Title | |
| Special Warranty Deed | -- | None Listed On Document | |
| Special Warranty Deed | -- | None Listed On Document |
Mortgage History
| Date | Status | Loan Amount | Loan Type |
|---|---|---|---|
| Open | $521,500 | New Conventional | |
| Previous Owner | $499,000 | New Conventional |
Property History
| Date | Event | Price | Change | Sq Ft Price |
|---|---|---|---|---|
| 07/17/2025 07/17/25 | Sold | -- | -- | -- |
| 05/27/2025 05/27/25 | Pending | -- | -- | -- |
| 05/27/2025 05/27/25 | For Sale | $699,000 | 0.0% | $250 / Sq Ft |
| 04/03/2025 04/03/25 | Pending | -- | -- | -- |
| 03/17/2025 03/17/25 | For Sale | $699,000 | 0.0% | $250 / Sq Ft |
| 03/14/2025 03/14/25 | Pending | -- | -- | -- |
| 02/21/2025 02/21/25 | Price Changed | $699,000 | -0.9% | $250 / Sq Ft |
| 01/20/2025 01/20/25 | For Sale | $705,000 | -3.3% | $252 / Sq Ft |
| 10/29/2024 10/29/24 | Price Changed | $729,000 | -2.7% | $260 / Sq Ft |
| 10/10/2024 10/10/24 | For Sale | $749,000 | +57.7% | $268 / Sq Ft |
| 09/12/2023 09/12/23 | Sold | -- | -- | -- |
| 06/30/2023 06/30/23 | Price Changed | $475,000 | -26.9% | $218 / Sq Ft |
| 06/09/2023 06/09/23 | For Sale | $650,000 | -- | $298 / Sq Ft |
Tax History Compared to Growth
Tax History
| Year | Tax Paid | Tax Assessment Tax Assessment Total Assessment is a certain percentage of the fair market value that is determined by local assessors to be the total taxable value of land and additions on the property. | Land | Improvement |
|---|---|---|---|---|
| 2023 | $11,033 | $535,770 | $245,950 | $289,820 |
| 2022 | $13,068 | $482,300 | $194,490 | $287,810 |
| 2021 | $11,236 | $402,160 | $161,070 | $241,090 |
| 2020 | $11,133 | $392,790 | $161,070 | $231,720 |
| 2019 | $10,987 | $383,370 | $140,060 | $243,310 |
| 2018 | $10,536 | $371,280 | $89,640 | $281,640 |
| 2017 | $10,270 | $363,870 | $89,640 | $274,230 |
| 2016 | $9,489 | $336,200 | $61,970 | $274,230 |
| 2015 | $8,947 | $299,140 | $61,970 | $237,170 |
| 2014 | $8,947 | $330,670 | $0 | $0 |
Agents Affiliated with this Home
-
Kayla Rodriguez
K
Seller's Agent in 2025
Kayla Rodriguez
Resi Realty, LLC
(830) 734-0074
1 in this area
7 Total Sales
-
Shane Neal

Buyer's Agent in 2025
Shane Neal
eXp Realty
(210) 413-9301
2 in this area
2,459 Total Sales
-
Jason Gutierrez

Seller's Agent in 2024
Jason Gutierrez
BHHS Don Johnson Realtors - SA
(210) 897-6859
287 Total Sales
-
G
Seller's Agent in 2023
Greg Rubiola
South Texas Realty Services
Map
Source: San Antonio Board of REALTORS®
MLS Number: 1836099
APN: 01839-013-0050
- 339 W Woodlawn Ave
- 322 W Huisache Ave
- 225 W Craig Place
- 228 W Mulberry Ave
- 124 W Mistletoe Ave
- 501 W French Place
- 526 W Craig Place
- 115 E Magnolia Ave
- 631 W Magnolia Ave
- 702 W French Place
- 120 E Magnolia Ave
- 800 W Russell Place
- 617 W Mulberry Ave
- 435 W Summit Ave
- 701 W Magnolia Ave
- 133 E Mistletoe Ave
- 707 W Craig Place
- 131 E Mulberry Ave
- 919 Ripley Ave
- 213 Ripley Ave
