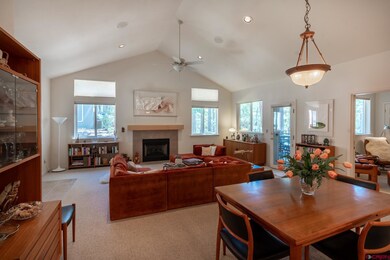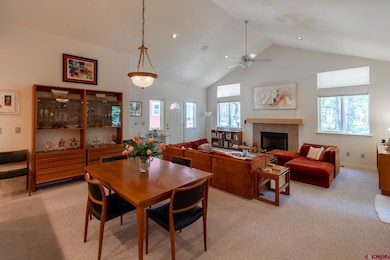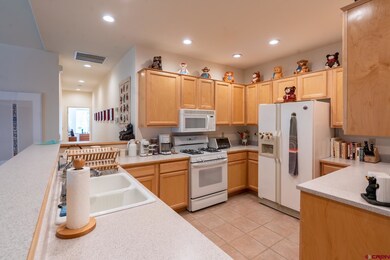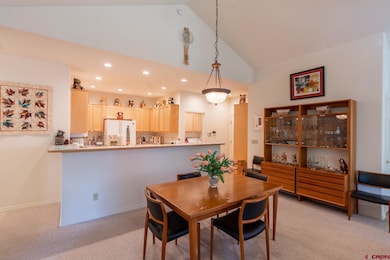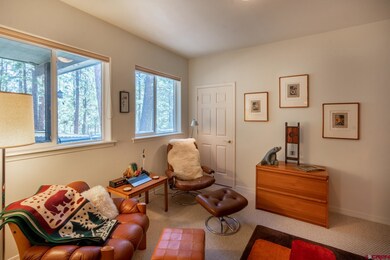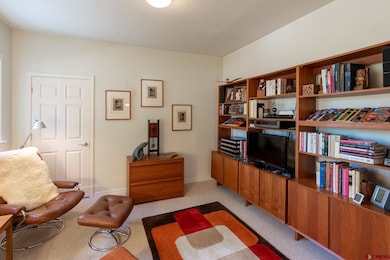
322 Woodbridge Way Durango, CO 81301
Edgemont NeighborhoodHighlights
- Deck
- Adjacent to Greenbelt
- Cathedral Ceiling
- Durango High School Rated A-
- Ranch Style House
- 2-minute walk to Edgemont Meadows Park
About This Home
As of July 2022Highly desired single level 3 bedroom, two bath townhome with vaulted ceilings and open living area floorplan. A built-in gas fireplace adds instant heat and ambiance to take the chill off winter evenings. Air conditioning adds cool comfort to summer days. The third bedroom is central to the living/ dining area and can easily become an office or den. For music enthusiasts, there are built-in speakers in the living/dining area ceilings. There are only two units to each building and one common wall between them. With only two part-time owners, this home has had very little wear and tear and has never been a rental. A laundry room with washer and dryer is included. There is a sizable deck outside the back door overlooking the pristine Edgemont Ranch open space and hiking trail. Just a few steps away is a tennis court, children's play area and water feature to enjoy. The two car garage houses a small workbench and five tall enclosed storage cabinets. Edgemont Ranch also offers fishing privileges to access the Florida River or stroll along the river walk.
Last Agent to Sell the Property
Sheryl Schlabach
Legacy Properties West Sotheby's Int. Realty Listed on: 06/15/2022

Townhouse Details
Home Type
- Townhome
Est. Annual Taxes
- $1,344
Year Built
- Built in 2000
Lot Details
- 2,309 Sq Ft Lot
- Adjacent to Greenbelt
- Cul-De-Sac
HOA Fees
- $300 Monthly HOA Fees
Parking
- 2 Car Attached Garage
Home Design
- Ranch Style House
- Composition Roof
- Wood Siding
Interior Spaces
- 1,557 Sq Ft Home
- Sound System
- Cathedral Ceiling
- Ceiling Fan
- Gas Log Fireplace
- Double Pane Windows
- Window Treatments
- Family Room
- Living Room with Fireplace
- Dining Room
- Open Floorplan
- 1 Home Office
- Crawl Space
Kitchen
- Oven or Range
- <<microwave>>
- Dishwasher
- Disposal
Flooring
- Carpet
- Laminate
Bedrooms and Bathrooms
- 3 Bedrooms
- Walk-In Closet
Laundry
- Dryer
- Washer
Outdoor Features
- Deck
Schools
- Riverview K-5 Elementary School
- Miller 6-8 Middle School
- Durango 9-12 High School
Utilities
- Forced Air Heating and Cooling System
- Refrigerated Cooling System
- Heating System Powered By Leased Propane
- Heating System Uses Propane
- Internet Available
- Cable TV Available
Listing and Financial Details
- Assessor Parcel Number 567107308024
Community Details
Overview
- Association fees include building maintenance, insurance, landscaping, snow removal, fishing rights, road maintenance, common area taxes
- Woodbridge Townhomes HOA
Recreation
- Tennis Courts
- Community Playground
Pet Policy
- Dogs Allowed
Ownership History
Purchase Details
Home Financials for this Owner
Home Financials are based on the most recent Mortgage that was taken out on this home.Purchase Details
Similar Homes in Durango, CO
Home Values in the Area
Average Home Value in this Area
Purchase History
| Date | Type | Sale Price | Title Company |
|---|---|---|---|
| Special Warranty Deed | $615,000 | None Listed On Document | |
| Deed | $216,800 | -- |
Mortgage History
| Date | Status | Loan Amount | Loan Type |
|---|---|---|---|
| Open | $461,250 | New Conventional | |
| Previous Owner | $50,000 | Credit Line Revolving |
Property History
| Date | Event | Price | Change | Sq Ft Price |
|---|---|---|---|---|
| 07/14/2025 07/14/25 | Pending | -- | -- | -- |
| 07/02/2025 07/02/25 | For Sale | $774,000 | +25.9% | $497 / Sq Ft |
| 07/25/2022 07/25/22 | Sold | $615,000 | +9.8% | $395 / Sq Ft |
| 06/23/2022 06/23/22 | Pending | -- | -- | -- |
| 06/15/2022 06/15/22 | For Sale | $560,000 | -- | $360 / Sq Ft |
Tax History Compared to Growth
Tax History
| Year | Tax Paid | Tax Assessment Tax Assessment Total Assessment is a certain percentage of the fair market value that is determined by local assessors to be the total taxable value of land and additions on the property. | Land | Improvement |
|---|---|---|---|---|
| 2025 | $1,630 | $42,170 | $6,000 | $36,170 |
| 2024 | $1,630 | $42,170 | $6,000 | $36,170 |
| 2023 | $1,444 | $31,810 | $5,040 | $26,770 |
| 2022 | $1,366 | $33,720 | $5,340 | $28,380 |
| 2021 | $1,382 | $27,140 | $5,490 | $21,650 |
| 2020 | $1,335 | $26,780 | $5,260 | $21,520 |
| 2019 | $1,291 | $26,780 | $5,260 | $21,520 |
| 2018 | $1,302 | $26,830 | $5,070 | $21,760 |
| 2017 | $1,288 | $26,830 | $5,070 | $21,760 |
| 2016 | $1,238 | $27,420 | $5,350 | $22,070 |
| 2015 | $1,184 | $27,420 | $5,350 | $22,070 |
| 2014 | $1,052 | $23,320 | $4,840 | $18,480 |
| 2013 | -- | $23,320 | $4,840 | $18,480 |
Agents Affiliated with this Home
-
Lonny Low

Seller's Agent in 2025
Lonny Low
EXIT Realty Home & Ranch
(970) 946-5330
1 in this area
32 Total Sales
-
S
Seller's Agent in 2022
Sheryl Schlabach
Legacy Properties West Sotheby's Int. Realty
Map
Source: Colorado Real Estate Network (CREN)
MLS Number: 794833
APN: R420340
- 383 Eagle Pass
- 268 Hay Barn Rd
- 380 Eagle Pass
- 281 Silver Queen S Unit 108A
- 281 Silver Queen S Unit 112D
- 65 Iron King
- 398 Iron King
- 40 Edgemont Meadows Rd
- 82 Edgemont Meadows Rd
- 671 Edgemont Meadows Rd
- 42 Big Bend Loop
- 105 Window Lake Trail
- 76 Edgemont Highlands Pass
- 569 Edgemont Meadows Rd
- 34 El Diente Dr
- 89 Kenosha Ct
- TBD Ventana Pass
- 80 Copper Rim Trail
- 163 Boulder View Dr
- 213 Window Lake Trail

