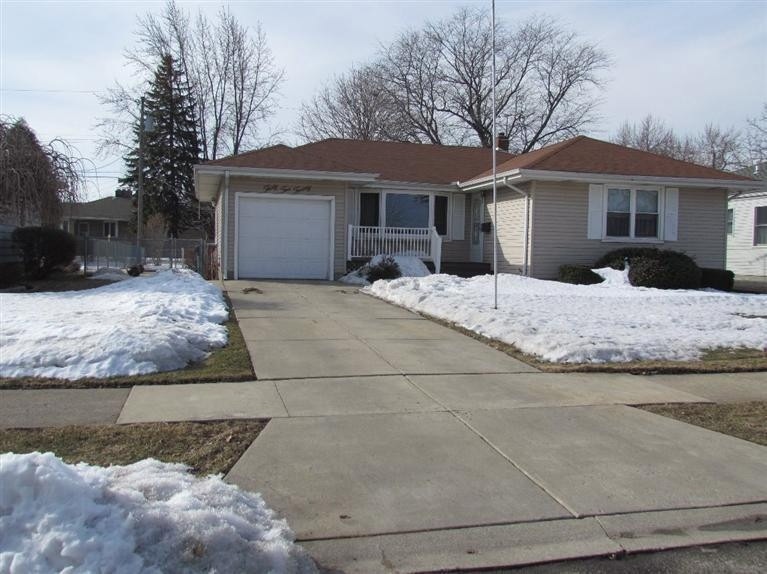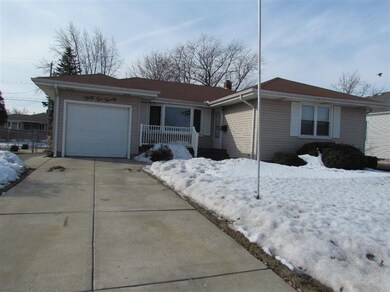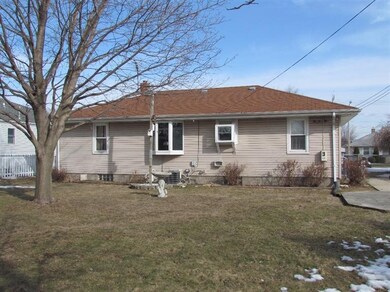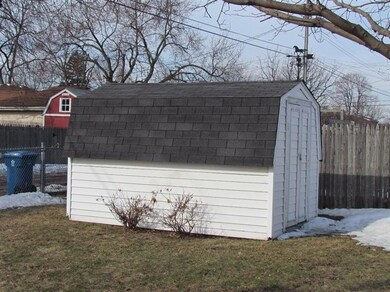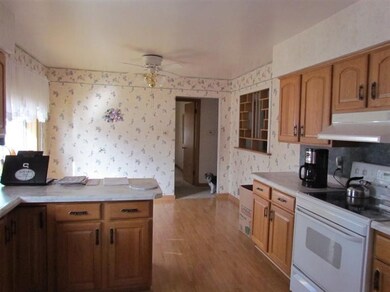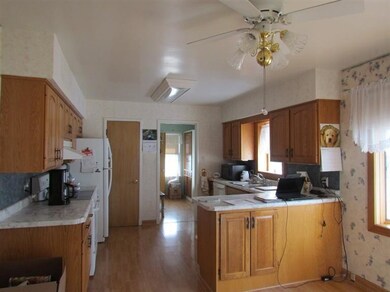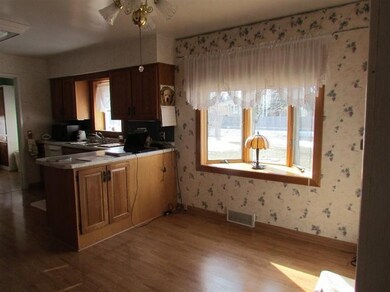
3220 Garfield Ave Highland, IN 46322
Highlights
- Deck
- Country Kitchen
- Patio
- No HOA
- 1 Car Attached Garage
- 1-Story Property
About This Home
As of November 2016Beautiful Well Maintained Ranch with many updates....Newer Siding, roof, furnace, H/W, 3 bedroom 1.3/4 bath....Full Finished basement. Family room, office/4th bedroom plus LOTS of storage. Fenced in back yard with storage shed. Move in ready
Last Agent to Sell the Property
eXp Realty, LLC License #RB14040246 Listed on: 03/19/2014

Home Details
Home Type
- Single Family
Est. Annual Taxes
- $1,084
Year Built
- Built in 1952
Lot Details
- 8,232 Sq Ft Lot
- Lot Dimensions are 66 x 125
- Fenced
Parking
- 1 Car Attached Garage
- Garage Door Opener
Interior Spaces
- 1-Story Property
- Basement
Kitchen
- Country Kitchen
- Electric Range
- Range Hood
- Freezer
- Dishwasher
Bedrooms and Bathrooms
- 3 Bedrooms
Laundry
- Dryer
- Washer
Outdoor Features
- Deck
- Patio
Utilities
- Forced Air Heating and Cooling System
- Heating System Uses Natural Gas
Community Details
- No Home Owners Association
- Golfmoor Subdivision
Listing and Financial Details
- Assessor Parcel Number 450722303004000026
Ownership History
Purchase Details
Purchase Details
Home Financials for this Owner
Home Financials are based on the most recent Mortgage that was taken out on this home.Purchase Details
Home Financials for this Owner
Home Financials are based on the most recent Mortgage that was taken out on this home.Purchase Details
Home Financials for this Owner
Home Financials are based on the most recent Mortgage that was taken out on this home.Similar Homes in Highland, IN
Home Values in the Area
Average Home Value in this Area
Purchase History
| Date | Type | Sale Price | Title Company |
|---|---|---|---|
| Interfamily Deed Transfer | -- | None Available | |
| Warranty Deed | -- | Meridian Title Corp | |
| Deed | -- | Fidelity National Title Co | |
| Quit Claim Deed | -- | Fidelity National Title Co |
Mortgage History
| Date | Status | Loan Amount | Loan Type |
|---|---|---|---|
| Open | $247,500 | VA | |
| Closed | $226,750 | VA | |
| Closed | $226,750 | VA | |
| Closed | $225,000 | Stand Alone Refi Refinance Of Original Loan | |
| Closed | $180,000 | VA | |
| Previous Owner | $139,397 | FHA | |
| Previous Owner | $75,000 | Credit Line Revolving |
Property History
| Date | Event | Price | Change | Sq Ft Price |
|---|---|---|---|---|
| 11/14/2016 11/14/16 | Sold | $180,000 | 0.0% | $95 / Sq Ft |
| 11/11/2016 11/11/16 | Pending | -- | -- | -- |
| 09/29/2016 09/29/16 | For Sale | $180,000 | +26.8% | $95 / Sq Ft |
| 04/22/2014 04/22/14 | Sold | $142,000 | 0.0% | $61 / Sq Ft |
| 04/17/2014 04/17/14 | Pending | -- | -- | -- |
| 03/19/2014 03/19/14 | For Sale | $142,000 | -- | $61 / Sq Ft |
Tax History Compared to Growth
Tax History
| Year | Tax Paid | Tax Assessment Tax Assessment Total Assessment is a certain percentage of the fair market value that is determined by local assessors to be the total taxable value of land and additions on the property. | Land | Improvement |
|---|---|---|---|---|
| 2024 | $6,223 | $244,100 | $45,100 | $199,000 |
| 2023 | $1,971 | $239,800 | $45,100 | $194,700 |
| 2022 | $1,971 | $229,500 | $45,100 | $184,400 |
| 2021 | $1,698 | $201,700 | $25,100 | $176,600 |
| 2020 | $1,561 | $196,600 | $25,100 | $171,500 |
| 2019 | $1,683 | $185,100 | $25,100 | $160,000 |
| 2018 | $1,621 | $177,200 | $25,100 | $152,100 |
| 2017 | $1,581 | $171,900 | $25,100 | $146,800 |
| 2016 | $1,246 | $150,100 | $25,100 | $125,000 |
| 2014 | $1,232 | $128,900 | $25,100 | $103,800 |
| 2013 | $825 | $123,200 | $25,100 | $98,100 |
Agents Affiliated with this Home
-
Jeff Safrin

Seller's Agent in 2016
Jeff Safrin
F.C. Tucker 1st Team Real Esta
(219) 309-9930
4 in this area
122 Total Sales
-
Vicki Nuss-Loftis

Seller's Agent in 2014
Vicki Nuss-Loftis
eXp Realty, LLC
(219) 712-8045
15 Total Sales
-
Carol Biel

Seller Co-Listing Agent in 2014
Carol Biel
BHHS Executive Realty
(219) 688-9515
8 in this area
340 Total Sales
Map
Source: Northwest Indiana Association of REALTORS®
MLS Number: 345949
APN: 45-07-22-303-004.000-026
- 8430 Parrish Ct
- 3414 Franklin St
- 3144 Grand Blvd
- 2907 Franklin St
- 3127 Grand Blvd
- 3238 Eder St
- 3543 Highway Ave
- 3348 Eder St
- 2836 Laporte St
- 2935 Strong St
- 2888 Cambridge Way
- 8951 O Day Dr
- 8337 Liable Rd
- 3138 Duluth St
- 9020 Pettit Dr
- 8546 Orchard Dr
- 9053 Hess Dr
- 2819 Strong St
- 3714 Jewett Ave
- 8436 Gordon Dr
