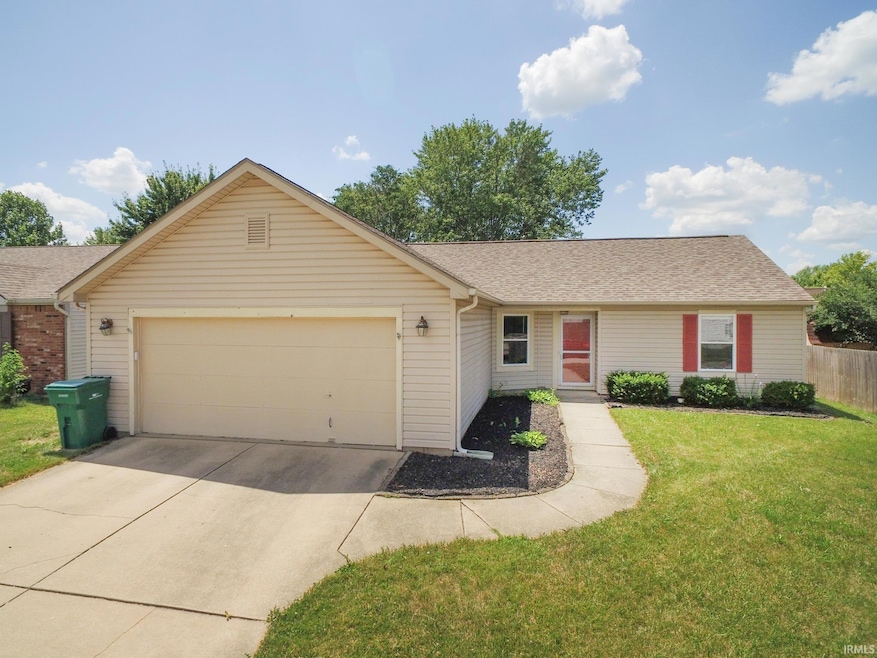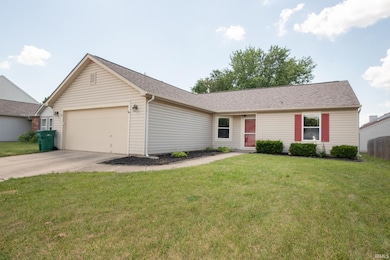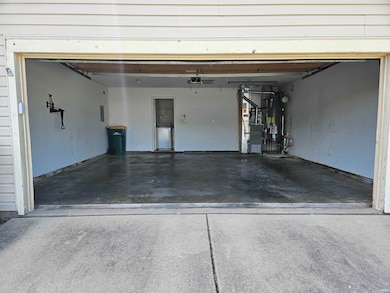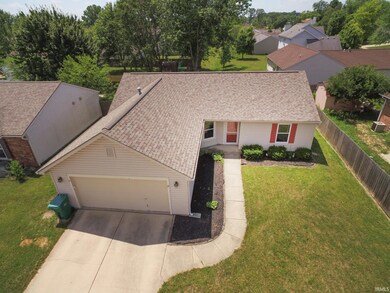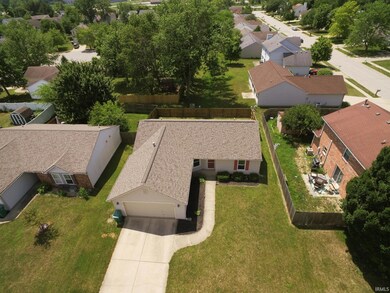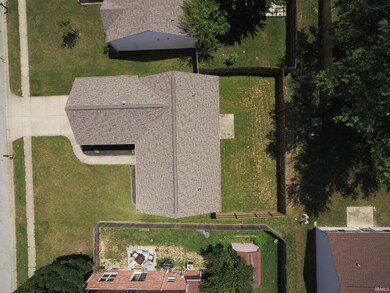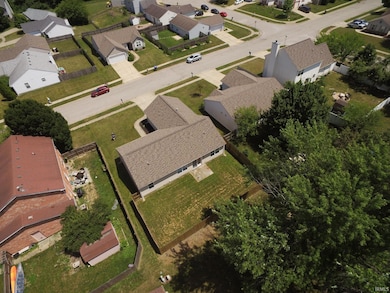
3220 Hunter Rd West Lafayette, IN 47906
Highlights
- Primary Bedroom Suite
- Ranch Style House
- Eat-In Kitchen
- Burnett Creek Elementary School Rated A-
- 2 Car Attached Garage
- Bathtub with Shower
About This Home
As of July 2025This is a 3 bedroom, 2 bath home 2 car garage that is well landscaped with a split floor plan in Pineview Farms. This is close to Purdue, public transportation, and near the start of a walking trail just a few blocks away. The home has a 25 x 13 Living room that can also accommodate a dining room area or have a breakfast area in the large kitchen. The Master suite has updated space with the walk in closet and large bath area. The open kitchen has a new dishwasher 2024, a pantry, and new plumbing fixtures plus a new gas water heater was installed in 2025. New bathroom fixtures with some plumbing upgrades were completed in 2025. A new $3,500 air conditioning system was installed in 2021. A new roof including decking was installed in 2022 for $8,929. Kitchen lights and new storm door have been updated over the years along with the garage door having gasket replaced with the spring retentioned. A wooden fenced backyard that is sealed regularly with Olympic Clear Sealant with 2023 being the last treatment that encloses the patio. The fence is 6 feet inside property line on west boundary, 3 feet inside on North side, and 1 foot on South side. This home is perfect for a first time home buyer, a downsized home in a quiet neighborhood, or the student that will spend 4 or more years at Purdue.
Home Details
Home Type
- Single Family
Est. Annual Taxes
- $2,646
Year Built
- Built in 1997
Lot Details
- 5,009 Sq Ft Lot
- Lot Dimensions are 60x115
- Wood Fence
- Landscaped
- Level Lot
Parking
- 2 Car Attached Garage
- Garage Door Opener
- Driveway
- Off-Street Parking
Home Design
- Ranch Style House
- Slab Foundation
- Asphalt Roof
- Vinyl Construction Material
Interior Spaces
- 1,316 Sq Ft Home
- Ceiling Fan
- Fire and Smoke Detector
- Electric Dryer Hookup
Kitchen
- Eat-In Kitchen
- Electric Oven or Range
- Disposal
Flooring
- Carpet
- Vinyl
Bedrooms and Bathrooms
- 3 Bedrooms
- Primary Bedroom Suite
- Split Bedroom Floorplan
- 2 Full Bathrooms
- Bathtub with Shower
Schools
- Klondike Elementary And Middle School
- William Henry Harrison High School
Utilities
- Forced Air Heating and Cooling System
- Heating System Uses Gas
- Cable TV Available
Additional Features
- Patio
- Suburban Location
Community Details
- Pine View Farms / Pineview Farms Subdivision
Listing and Financial Details
- Assessor Parcel Number 79-06-02-454-027.000-023
Ownership History
Purchase Details
Home Financials for this Owner
Home Financials are based on the most recent Mortgage that was taken out on this home.Purchase Details
Home Financials for this Owner
Home Financials are based on the most recent Mortgage that was taken out on this home.Purchase Details
Home Financials for this Owner
Home Financials are based on the most recent Mortgage that was taken out on this home.Similar Homes in West Lafayette, IN
Home Values in the Area
Average Home Value in this Area
Purchase History
| Date | Type | Sale Price | Title Company |
|---|---|---|---|
| Warranty Deed | -- | -- | |
| Warranty Deed | -- | -- | |
| Warranty Deed | -- | -- |
Mortgage History
| Date | Status | Loan Amount | Loan Type |
|---|---|---|---|
| Open | $76,800 | New Conventional | |
| Previous Owner | $90,900 | Fannie Mae Freddie Mac | |
| Previous Owner | $86,000 | No Value Available |
Property History
| Date | Event | Price | Change | Sq Ft Price |
|---|---|---|---|---|
| 07/17/2025 07/17/25 | Sold | $250,000 | -2.0% | $190 / Sq Ft |
| 07/09/2025 07/09/25 | Pending | -- | -- | -- |
| 07/07/2025 07/07/25 | For Sale | $255,000 | +165.6% | $194 / Sq Ft |
| 04/29/2013 04/29/13 | Sold | $96,000 | -3.9% | $73 / Sq Ft |
| 03/17/2013 03/17/13 | Pending | -- | -- | -- |
| 03/12/2013 03/12/13 | For Sale | $99,900 | -- | $76 / Sq Ft |
Tax History Compared to Growth
Tax History
| Year | Tax Paid | Tax Assessment Tax Assessment Total Assessment is a certain percentage of the fair market value that is determined by local assessors to be the total taxable value of land and additions on the property. | Land | Improvement |
|---|---|---|---|---|
| 2024 | $2,647 | $172,500 | $29,700 | $142,800 |
| 2023 | $2,424 | $156,100 | $29,700 | $126,400 |
| 2022 | $2,158 | $141,900 | $29,700 | $112,200 |
| 2021 | $1,812 | $123,400 | $29,700 | $93,700 |
| 2020 | $1,667 | $110,200 | $29,700 | $80,500 |
| 2019 | $1,557 | $105,700 | $29,700 | $76,000 |
| 2018 | $1,473 | $102,100 | $18,700 | $83,400 |
| 2017 | $1,407 | $99,100 | $18,700 | $80,400 |
| 2016 | $1,397 | $98,800 | $18,700 | $80,100 |
| 2014 | $1,344 | $95,800 | $18,700 | $77,100 |
| 2013 | $1,383 | $90,500 | $18,700 | $71,800 |
Agents Affiliated with this Home
-
Michael Clark

Seller's Agent in 2025
Michael Clark
F.C. Tucker/Shook
(765) 430-3030
38 Total Sales
-
Qiuju Zhang

Buyer's Agent in 2025
Qiuju Zhang
Sweet Home Realty
(765) 337-7349
160 Total Sales
-
Kristy Sporre

Seller's Agent in 2013
Kristy Sporre
Keller Williams Lafayette
(765) 426-5556
127 Total Sales
Map
Source: Indiana Regional MLS
MLS Number: 202526066
APN: 79-06-02-454-027.000-023
- 3112 Bowfield Way
- 3150 Cirrus Ct
- 3051 Bluster Ct
- 2600 Demmings Ct
- 2628 Grosbeak Ln
- 3914 Chenango Place
- 281 Falcon Ct
- 2234 Wake Robin Dr
- 2941 Morallion Dr
- 3290 Mikkola Ct
- 2846 Grackle Ln
- 2831 Grackle Ln
- 3864 Estella Dr
- 3016 Morallion Dr
- 1380 Solemar Dr
- 1632 Solemar Dr
- 2184 Ringneck Rd
- 41 Peregrine Ct
- 2053 Nightjar Ct
- 2020 Longspur Dr
