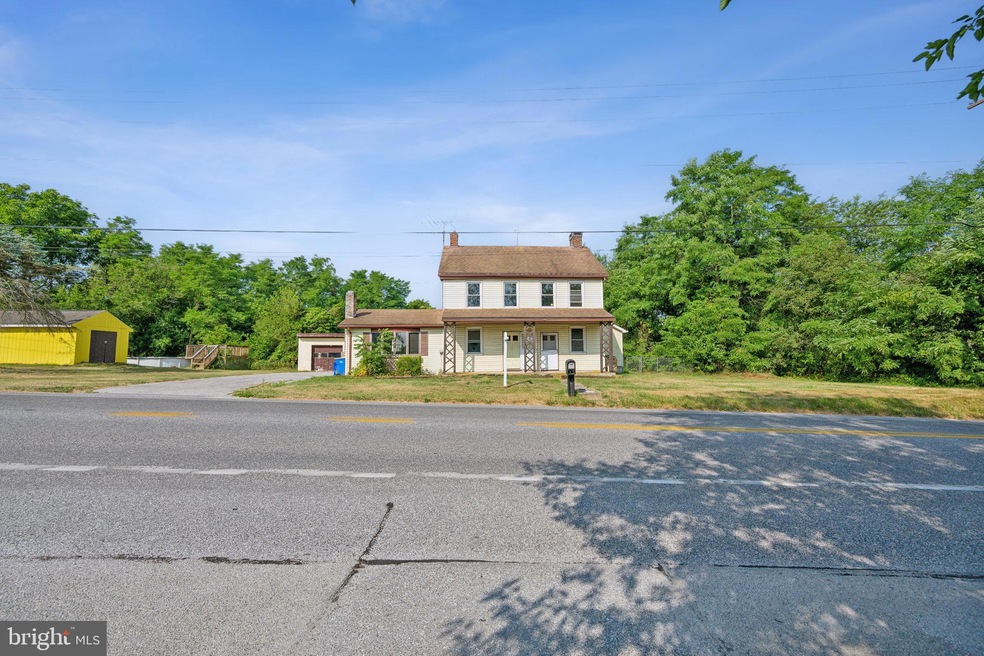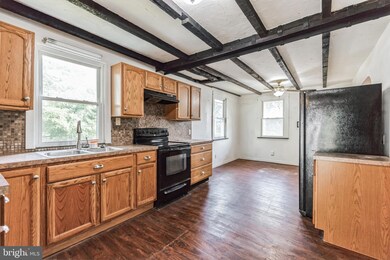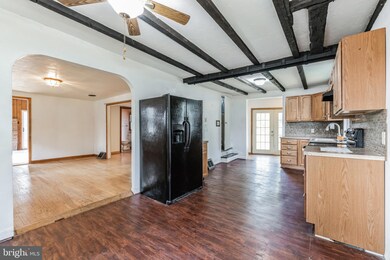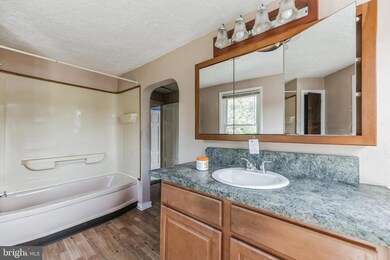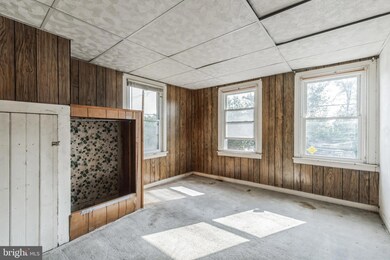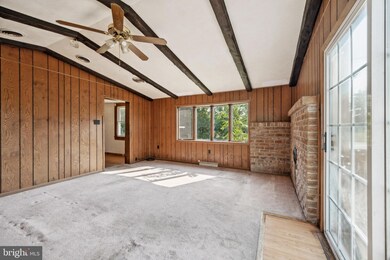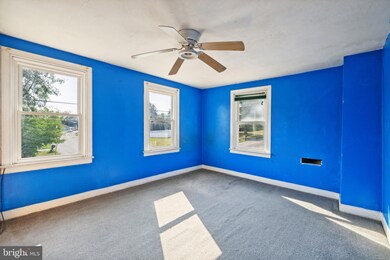
Highlights
- Above Ground Pool
- Wood Flooring
- 2 Car Detached Garage
- Colonial Architecture
- No HOA
- Roll-in Shower
About This Home
As of February 2025Presenting 3220 S Salem Church Road! Bring your vision and re-create this space both inside and out! This home offers 4 bedrooms 2 full baths, 2079 sq ft of living space, a detached garage, a large shed and ample green space. Come see this home before it is gone!
Home Details
Home Type
- Single Family
Est. Annual Taxes
- $4,873
Year Built
- Built in 1830
Parking
- 2 Car Detached Garage
- 2 Driveway Spaces
- Parking Storage or Cabinetry
Home Design
- Colonial Architecture
- Stone Foundation
- Architectural Shingle Roof
- Aluminum Siding
- Vinyl Siding
Interior Spaces
- 2,079 Sq Ft Home
- Property has 2 Levels
- Family Room
- Dining Room
- Partial Basement
Flooring
- Wood
- Carpet
Bedrooms and Bathrooms
Utilities
- Window Unit Cooling System
- Forced Air Heating System
- Well
- Electric Water Heater
- On Site Septic
Additional Features
- Roll-in Shower
- Above Ground Pool
- 0.51 Acre Lot
Community Details
- No Home Owners Association
Listing and Financial Details
- Tax Lot 0002
- Assessor Parcel Number 24-000-IG-0002-00-00000
Ownership History
Purchase Details
Home Financials for this Owner
Home Financials are based on the most recent Mortgage that was taken out on this home.Purchase Details
Home Financials for this Owner
Home Financials are based on the most recent Mortgage that was taken out on this home.Purchase Details
Purchase Details
Purchase Details
Home Financials for this Owner
Home Financials are based on the most recent Mortgage that was taken out on this home.Purchase Details
Similar Homes in York, PA
Home Values in the Area
Average Home Value in this Area
Purchase History
| Date | Type | Sale Price | Title Company |
|---|---|---|---|
| Deed | $290,550 | Even Par Settlement Services | |
| Deed | $290,550 | Even Par Settlement Services | |
| Deed | $205,000 | None Listed On Document | |
| Special Warranty Deed | -- | None Listed On Document | |
| Sheriffs Deed | $2,238 | None Listed On Document | |
| Interfamily Deed Transfer | -- | -- | |
| Deed | $85,000 | -- |
Mortgage History
| Date | Status | Loan Amount | Loan Type |
|---|---|---|---|
| Open | $160,000 | New Conventional | |
| Closed | $160,000 | New Conventional | |
| Previous Owner | $44,210 | No Value Available | |
| Previous Owner | $151,149 | FHA | |
| Previous Owner | $138,380 | FHA | |
| Previous Owner | $100,647 | FHA |
Property History
| Date | Event | Price | Change | Sq Ft Price |
|---|---|---|---|---|
| 02/10/2025 02/10/25 | Sold | $290,550 | +0.2% | $134 / Sq Ft |
| 01/12/2025 01/12/25 | Pending | -- | -- | -- |
| 01/09/2025 01/09/25 | Price Changed | $289,900 | -1.7% | $134 / Sq Ft |
| 12/12/2024 12/12/24 | Price Changed | $294,900 | -1.7% | $136 / Sq Ft |
| 11/28/2024 11/28/24 | For Sale | $299,900 | 0.0% | $138 / Sq Ft |
| 11/16/2024 11/16/24 | Price Changed | $299,900 | +46.3% | $138 / Sq Ft |
| 09/25/2024 09/25/24 | Sold | $205,000 | -4.7% | $99 / Sq Ft |
| 08/27/2024 08/27/24 | Pending | -- | -- | -- |
| 07/18/2024 07/18/24 | For Sale | $215,000 | -- | $103 / Sq Ft |
Tax History Compared to Growth
Tax History
| Year | Tax Paid | Tax Assessment Tax Assessment Total Assessment is a certain percentage of the fair market value that is determined by local assessors to be the total taxable value of land and additions on the property. | Land | Improvement |
|---|---|---|---|---|
| 2025 | $4,919 | $149,930 | $37,510 | $112,420 |
| 2024 | $4,874 | $149,930 | $37,510 | $112,420 |
| 2023 | $4,337 | $133,430 | $37,510 | $95,920 |
| 2022 | $4,258 | $133,430 | $37,510 | $95,920 |
| 2021 | $4,018 | $133,430 | $37,510 | $95,920 |
| 2020 | $3,982 | $133,430 | $37,510 | $95,920 |
| 2019 | $3,933 | $133,430 | $37,510 | $95,920 |
| 2018 | $3,834 | $133,430 | $37,510 | $95,920 |
| 2017 | $3,834 | $133,430 | $37,510 | $95,920 |
| 2016 | $0 | $133,430 | $37,510 | $95,920 |
| 2015 | -- | $133,430 | $37,510 | $95,920 |
| 2014 | -- | $133,430 | $37,510 | $95,920 |
Agents Affiliated with this Home
-
Eugene H Shaffer JR.

Seller's Agent in 2025
Eugene H Shaffer JR.
Elite Property Sales, LLC
(717) 309-4454
205 Total Sales
-
Cameron Callahan

Buyer's Agent in 2025
Cameron Callahan
RE/MAX
(717) 495-1077
166 Total Sales
-
Mike Kane

Seller's Agent in 2024
Mike Kane
RE/MAX
(443) 810-6526
330 Total Sales
Map
Source: Bright MLS
MLS Number: PAYK2065068
APN: 24-000-IG-0002.00-00000
- 3624 Kortni Dr
- 3531 Emig School Rd
- 3567 Kortni Dr
- 3040 Emig Mill Rd
- 2939 Solar Dr
- 2957 Solar Dr
- 3115 Equinox Rd
- 3101 Equinox Rd
- 0 Baker Rd Unit PAYK2023686
- 3113 Galaxy Rd
- 2162 Golden Eagle Dr Unit 125
- 109 Honey Locust Cir
- 2832 Butternut Ln Unit 110
- 2039 Golden Eagle Dr
- 2231 Walnut Bottom Rd Unit 16
- 2505 Westminster Dr
- 3305 Jodi Ln
- 3766 Kimberly Ln
- 3731 Wheatland Dr
- 2785 Sparrow Dr
