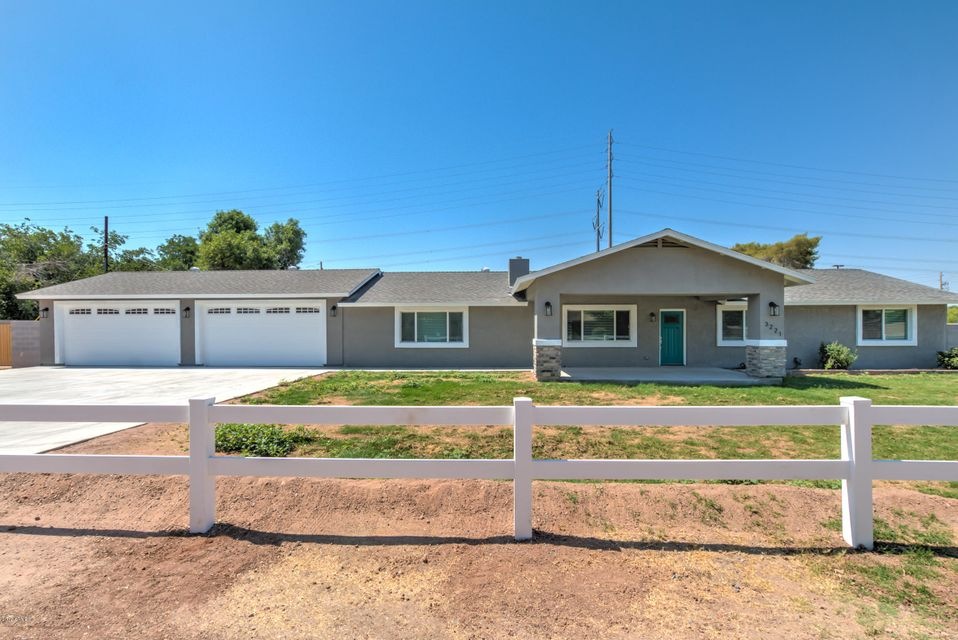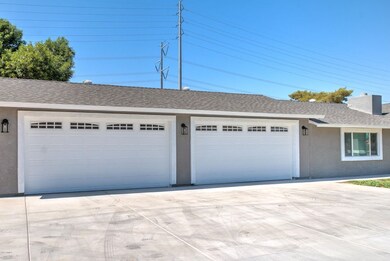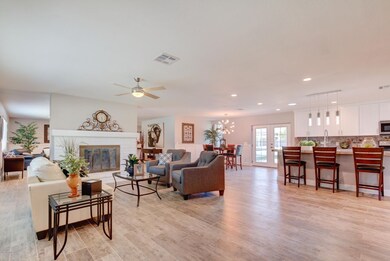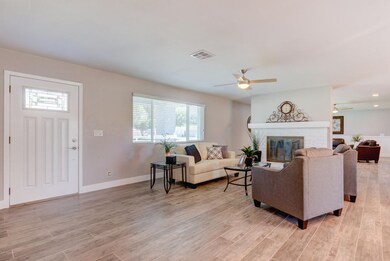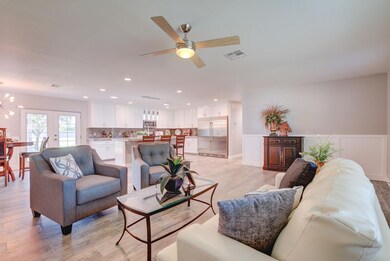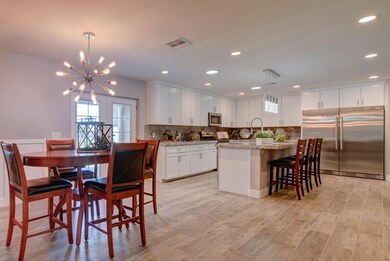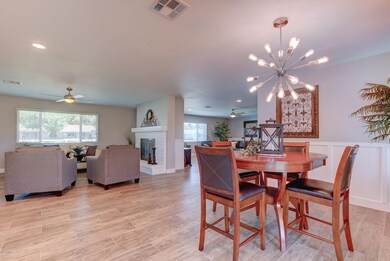
3221 E Campbell Rd Gilbert, AZ 85234
Val Vista NeighborhoodHighlights
- Private Pool
- RV Gated
- Two Primary Bathrooms
- Highland Park Elementary Rated A-
- 1.07 Acre Lot
- Main Floor Primary Bedroom
About This Home
As of February 2018Completely remodeled and updated custom home with 6 BR/4.5 BA with 5280 SF, Gilbert home with with flood irrigated 1+ acre lot including RV Gates and RV Parking! Attention to detail was a priority while remodeling this home! It is situated on a huge lot with plenty of privacy and room horses or livestock. Home includes separate living quarters with full kitchen and a beautiful diving pool! This awesome kitchen has beautiful quartz counters, HUGE island, NEW upgraded cabinets, HUGE Pantry, microwave, built-in oversized stainless steel Electrolux fridge/freezer! Open family room, huge master bedroom including double sinks, custom tub, walk-in shower with custom tile and rainfall shower, and large walk-in closet! Formal living room, den option, custom tile in all the bathrooms, spacious bedrooms, NEW AC units, this home is truly a must see and has beautiful views! All new tile flooring and upgraded carpet, new blinds throughout, designer paint colors you won't need to do a thing but move in! One of the bedrooms is perfect for that media/movie theater room! New windows, Large 4 car garage with epoxy paint floors, so don't wait on seeing this home!
Last Agent to Sell the Property
KJ Elite Realty License #BR645277000 Listed on: 06/24/2017
Home Details
Home Type
- Single Family
Est. Annual Taxes
- $2,723
Year Built
- Built in 1972
Lot Details
- 1.07 Acre Lot
- Block Wall Fence
- Corner Lot
- Front and Back Yard Sprinklers
- Grass Covered Lot
Parking
- 4 Car Garage
- Garage Door Opener
- RV Gated
Home Design
- Wood Frame Construction
- Composition Roof
- Stucco
Interior Spaces
- 5,272 Sq Ft Home
- 2-Story Property
- Ceiling Fan
- Skylights
- Double Pane Windows
- Living Room with Fireplace
Kitchen
- Eat-In Kitchen
- Breakfast Bar
- <<builtInMicrowave>>
- Dishwasher
- Kitchen Island
- Granite Countertops
Flooring
- Carpet
- Tile
Bedrooms and Bathrooms
- 6 Bedrooms
- Primary Bedroom on Main
- Walk-In Closet
- Remodeled Bathroom
- Two Primary Bathrooms
- Primary Bathroom is a Full Bathroom
- 4.5 Bathrooms
- Dual Vanity Sinks in Primary Bathroom
- Bathtub With Separate Shower Stall
Laundry
- Laundry in unit
- 220 Volts In Laundry
- Washer and Dryer Hookup
Pool
- Private Pool
- Fence Around Pool
- Diving Board
Outdoor Features
- Covered patio or porch
Schools
- Gilbert Elementary School
- Gilbert Junior High School
- Gilbert High School
Utilities
- Refrigerated Cooling System
- Heating Available
- Septic Tank
- Cable TV Available
Community Details
- No Home Owners Association
- Ranchitos Verde 2 Subdivision
Listing and Financial Details
- Tax Lot 100
- Assessor Parcel Number 304-15-117
Ownership History
Purchase Details
Home Financials for this Owner
Home Financials are based on the most recent Mortgage that was taken out on this home.Purchase Details
Home Financials for this Owner
Home Financials are based on the most recent Mortgage that was taken out on this home.Purchase Details
Home Financials for this Owner
Home Financials are based on the most recent Mortgage that was taken out on this home.Purchase Details
Home Financials for this Owner
Home Financials are based on the most recent Mortgage that was taken out on this home.Purchase Details
Home Financials for this Owner
Home Financials are based on the most recent Mortgage that was taken out on this home.Purchase Details
Home Financials for this Owner
Home Financials are based on the most recent Mortgage that was taken out on this home.Similar Homes in the area
Home Values in the Area
Average Home Value in this Area
Purchase History
| Date | Type | Sale Price | Title Company |
|---|---|---|---|
| Warranty Deed | $680,000 | Old Republic Title Agency | |
| Warranty Deed | -- | Accommodation | |
| Warranty Deed | $265,000 | Wfg National Title Ins Co | |
| Warranty Deed | $275,000 | Transnation Title Insurance | |
| Interfamily Deed Transfer | -- | -- | |
| Warranty Deed | $230,000 | Capital Title Agency |
Mortgage History
| Date | Status | Loan Amount | Loan Type |
|---|---|---|---|
| Open | $371,400 | New Conventional | |
| Closed | $368,000 | New Conventional | |
| Closed | $478,750 | New Conventional | |
| Closed | $158,832 | Credit Line Revolving | |
| Previous Owner | $453,100 | New Conventional | |
| Previous Owner | $0 | Unknown | |
| Previous Owner | $320,000 | Purchase Money Mortgage | |
| Previous Owner | $36,000 | Credit Line Revolving | |
| Previous Owner | $247,000 | Unknown | |
| Previous Owner | $247,500 | New Conventional | |
| Previous Owner | $184,000 | New Conventional |
Property History
| Date | Event | Price | Change | Sq Ft Price |
|---|---|---|---|---|
| 02/23/2018 02/23/18 | Sold | $680,000 | -6.2% | $129 / Sq Ft |
| 08/06/2017 08/06/17 | Pending | -- | -- | -- |
| 08/06/2017 08/06/17 | Price Changed | $725,000 | +3.7% | $138 / Sq Ft |
| 07/31/2017 07/31/17 | Price Changed | $699,000 | -0.1% | $133 / Sq Ft |
| 07/25/2017 07/25/17 | Price Changed | $699,900 | -4.8% | $133 / Sq Ft |
| 07/24/2017 07/24/17 | Price Changed | $735,000 | -0.5% | $139 / Sq Ft |
| 07/14/2017 07/14/17 | Price Changed | $739,000 | -1.2% | $140 / Sq Ft |
| 07/10/2017 07/10/17 | Price Changed | $748,000 | -0.1% | $142 / Sq Ft |
| 06/24/2017 06/24/17 | For Sale | $749,000 | +182.6% | $142 / Sq Ft |
| 12/21/2016 12/21/16 | Sold | $265,000 | -8.6% | $129 / Sq Ft |
| 12/16/2016 12/16/16 | Price Changed | $290,000 | 0.0% | $141 / Sq Ft |
| 09/26/2016 09/26/16 | Price Changed | $290,000 | +190.0% | $141 / Sq Ft |
| 08/26/2016 08/26/16 | Pending | -- | -- | -- |
| 08/15/2016 08/15/16 | Pending | -- | -- | -- |
| 08/08/2016 08/08/16 | For Sale | $100,000 | 0.0% | $49 / Sq Ft |
| 07/11/2016 07/11/16 | Pending | -- | -- | -- |
| 07/11/2016 07/11/16 | For Sale | $100,000 | -- | $49 / Sq Ft |
Tax History Compared to Growth
Tax History
| Year | Tax Paid | Tax Assessment Tax Assessment Total Assessment is a certain percentage of the fair market value that is determined by local assessors to be the total taxable value of land and additions on the property. | Land | Improvement |
|---|---|---|---|---|
| 2025 | $5,185 | $63,710 | -- | -- |
| 2024 | $5,214 | $60,676 | -- | -- |
| 2023 | $5,214 | $93,660 | $18,730 | $74,930 |
| 2022 | $5,060 | $71,970 | $14,390 | $57,580 |
| 2021 | $5,212 | $69,730 | $13,940 | $55,790 |
| 2020 | $5,122 | $65,850 | $13,170 | $52,680 |
| 2019 | $4,728 | $66,030 | $13,200 | $52,830 |
| 2018 | $2,734 | $38,260 | $7,650 | $30,610 |
| 2017 | $3,152 | $34,830 | $6,960 | $27,870 |
| 2016 | $2,723 | $31,810 | $6,360 | $25,450 |
| 2015 | $2,475 | $31,450 | $6,290 | $25,160 |
Agents Affiliated with this Home
-
Kelly Jensen

Seller's Agent in 2018
Kelly Jensen
KJ Elite Realty
(480) 459-0353
3 in this area
209 Total Sales
-
Danny Yung
D
Buyer's Agent in 2018
Danny Yung
West USA Realty
(480) 777-4500
8 Total Sales
-
Jay Kister
J
Seller's Agent in 2016
Jay Kister
CentrixUSA
(760) 822-2413
7 Total Sales
Map
Source: Arizona Regional Multiple Listing Service (ARMLS)
MLS Number: 5624452
APN: 304-15-117
- 3177 E Redfield Rd
- 3314 E Page Ave
- 3062 E Cullumber St
- 3006 E Lexington Ave
- 3480 E Cullumber Ct
- 3478 E Park Ave
- 3466 E Bruce Ave
- 3342 E Cotton Ln
- 836 N Sinova Ave
- 3534 E Linda Ln
- 2954 E Cotton Ln
- 3065 E Harvard Ave
- 3269 E San Remo Ave
- 3823 E Kroll Dr
- 2558 E Page Ct
- 3335 E San Angelo Ave
- 3844 E Bruce Ave
- 3784 E Washington Ct
- 1022 N Kirby St
- 3555 E Feather Ave
