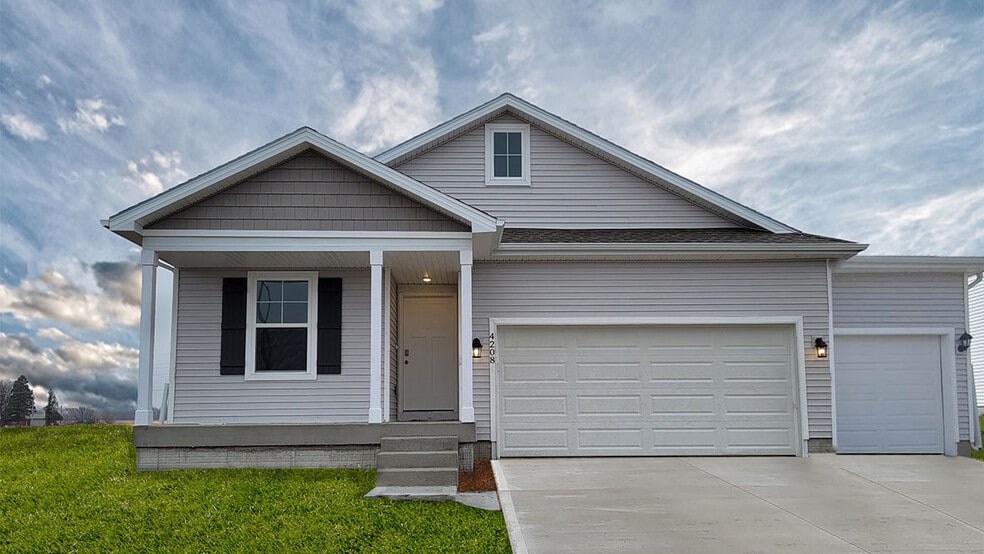
Estimated payment $2,415/month
Highlights
- New Construction
- Fireplace
- 1-Story Property
- Clay Elementary School Rated A-
- Laundry Room
About This Home
Welcome to 3222 12th Ave SW in Altoona, Iowa. This thoughtfully crafted home offers 5 bedrooms, 3 bathrooms, and 2,483 sq. ft. designed for modern living. Step inside to a bright, airy foyer that flows seamlessly into the heart of the home. You’ll find two spacious bedrooms and a full bathroom—perfect for family, guests, or a home office. Just beyond, a third bedroom sits tucked behind the 2/3 car-garage alongside a conveniently located laundry room. The open-concept main living area connects the kitchen, dining, and great room—ideal for everyday living and entertaining. The kitchen features sleek white cabinetry, stainless steel appliances, and a large island that invites gatherings and conversation. The dining and great room are warmed by a cozy electric fireplace and brightened by large windows flooding the space with natural light. Just off this space, retreat to your spacious primary bedroom complete with an en-suite bathroom featuring a dual vanity, walk-in shower, and an expansive walk-in closet. Head downstairs to the finished basement, you’ll find an oversized rec room, the fifth bedroom, and third full bathroom. Step into your new home at Brook Ridge in Altoona today! This home is currently under construction. Photos and video may be similar but not necessarily of subject property, including interior and exterior colors, finishes and appliances.
Sales Office
| Monday |
10:00 AM - 6:00 PM
|
| Tuesday |
10:00 AM - 6:00 PM
|
| Wednesday |
10:00 AM - 6:00 PM
|
| Thursday |
10:00 AM - 6:00 PM
|
| Friday |
10:00 AM - 6:00 PM
|
| Saturday |
10:00 AM - 6:00 PM
|
| Sunday |
12:00 PM - 5:00 PM
|
Home Details
Home Type
- Single Family
HOA Fees
- $15 Monthly HOA Fees
Parking
- 3 Car Garage
Home Design
- New Construction
Interior Spaces
- 1-Story Property
- Fireplace
- Laundry Room
- Basement
Bedrooms and Bathrooms
- 5 Bedrooms
- 3 Full Bathrooms
Map
Other Move In Ready Homes in Brook Ridge
About the Builder
- Brook Ridge
- Clay Estates
- Clay Estates
- 327 29th St SW
- 403 29th St SW
- 311 29th St SW
- 319 29th St SW
- Stonebridge
- Prairie Landing
- 2933 3rd Ave SW
- 3119 Woodbury Cir
- 3132 Woodbury Cir
- 3108 Woodbury Cir
- 3336 8th Ct SE
- 732 34th St SE
- 740 34th St SE
- 633 34th St SE
- 632 34th Ave SW
- 2109 14th St SW
- 2205 14th St SW
