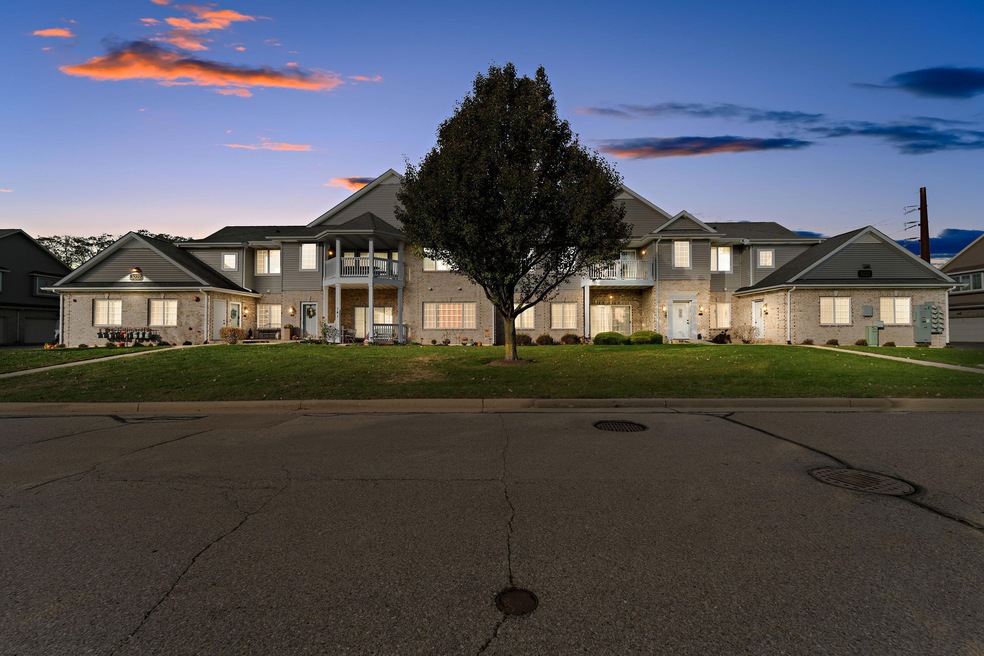
3222 55th Ct Unit 148 Kenosha, WI 53144
Hillcrest NeighborhoodHighlights
- Open Floorplan
- Park
- 1-Story Property
- 2 Car Attached Garage
About This Home
As of March 2025Step into this stunning 2nd-floor gem in the sought-after Stone Creek Condominium Village! From the moment you walk up from your private garage, you'll be greeted by an open-concept layout, soaring vaulted ceilings, and a bright, welcoming atmosphere. Start your mornings with coffee on your private balcony, or wind down after a long day in this peaceful space. The spacious bedrooms offer the perfect retreat, and with a brand-new furnace (installed January 2024), you'll enjoy comfort and peace of mind for years to come. Conveniently located near shopping, dining, and with easy freeway access, this condo is perfectly designed to fit your lifestyle. Don't let this one slip away! Your next chapter starts hereschedule a private showing today!
Last Agent to Sell the Property
Coldwell Banker Realty License #94588-94 Listed on: 02/07/2025

Last Buyer's Agent
Berkshire Hathaway Home Services Epic Real Estate License #82558-94

Property Details
Home Type
- Condominium
Est. Annual Taxes
- $3,883
Parking
- 2 Car Attached Garage
Home Design
- Brick Exterior Construction
- Vinyl Siding
Interior Spaces
- 1,772 Sq Ft Home
- 1-Story Property
- Open Floorplan
Kitchen
- Oven
- Range
- Microwave
- Dishwasher
Bedrooms and Bathrooms
- 3 Bedrooms
- 2 Full Bathrooms
Laundry
- Dryer
- Washer
Listing and Financial Details
- Exclusions: Seller's Personal Property
- Assessor Parcel Number 08-222-26-201-148
Community Details
Overview
- Property has a Home Owners Association
- Association fees include lawn maintenance, snow removal, common area maintenance, common area insur
Recreation
- Park
Ownership History
Purchase Details
Home Financials for this Owner
Home Financials are based on the most recent Mortgage that was taken out on this home.Purchase Details
Purchase Details
Similar Homes in Kenosha, WI
Home Values in the Area
Average Home Value in this Area
Purchase History
| Date | Type | Sale Price | Title Company |
|---|---|---|---|
| Warranty Deed | $250,000 | Landmark Title | |
| Warranty Deed | $162,000 | -- | |
| Condominium Deed | $162,000 | None Available |
Property History
| Date | Event | Price | Change | Sq Ft Price |
|---|---|---|---|---|
| 03/20/2025 03/20/25 | Sold | $285,000 | -3.4% | $161 / Sq Ft |
| 02/21/2025 02/21/25 | Pending | -- | -- | -- |
| 02/06/2025 02/06/25 | For Sale | $295,000 | +18.0% | $166 / Sq Ft |
| 06/30/2022 06/30/22 | Sold | $250,000 | 0.0% | $141 / Sq Ft |
| 05/14/2022 05/14/22 | Pending | -- | -- | -- |
| 05/13/2022 05/13/22 | For Sale | $250,000 | -- | $141 / Sq Ft |
Tax History Compared to Growth
Tax History
| Year | Tax Paid | Tax Assessment Tax Assessment Total Assessment is a certain percentage of the fair market value that is determined by local assessors to be the total taxable value of land and additions on the property. | Land | Improvement |
|---|---|---|---|---|
| 2024 | $3,883 | $165,800 | $10,000 | $155,800 |
| 2023 | $3,883 | $165,800 | $10,000 | $155,800 |
| 2022 | $3,740 | $158,000 | $10,000 | $148,000 |
| 2021 | $3,841 | $158,000 | $10,000 | $148,000 |
| 2020 | $3,969 | $158,000 | $10,000 | $148,000 |
| 2019 | $3,816 | $158,000 | $10,000 | $148,000 |
| 2018 | $3,754 | $143,100 | $10,000 | $133,100 |
| 2017 | $3,759 | $143,100 | $10,000 | $133,100 |
| 2016 | $3,674 | $143,100 | $10,000 | $133,100 |
| 2015 | $3,660 | $137,000 | $10,000 | $127,000 |
| 2014 | $3,634 | $137,000 | $10,000 | $127,000 |
Agents Affiliated with this Home
-

Seller's Agent in 2025
Melissa Aderhold
Coldwell Banker Realty
(414) 722-3992
1 in this area
14 Total Sales
-
T
Buyer's Agent in 2025
Tiffany Harding
Berkshire Hathaway Home Services Epic Real Estate
(262) 818-1484
1 in this area
123 Total Sales
-

Seller's Agent in 2022
Felicia Pavlica
RE/MAX
(262) 909-5008
13 in this area
735 Total Sales
Map
Source: Metro MLS
MLS Number: 1906261
APN: 08-222-26-201-148
- 3223 55th Ct Unit 65
- 3334 55th Ct Unit 121
- 3308 Green Bay Rd
- 5308 33rd St
- 6218 31st St
- 4209 Green Bay Rd
- 4327 29th St
- 4235 Green Bay Rd
- 4316 55th Ave
- 6733 38th St
- 6735 38th St
- 6307 43rd St Unit 172
- 6313 43rd St Unit 162
- 4210 43rd Ave
- Lt1 18th St
- The Ashland Plan at Riverwoods
- The Aubrey Plan at Riverwoods
- The Celina Plan at Riverwoods
- The Isabella Plan at Riverwoods
- The Clara Plan at Riverwoods
