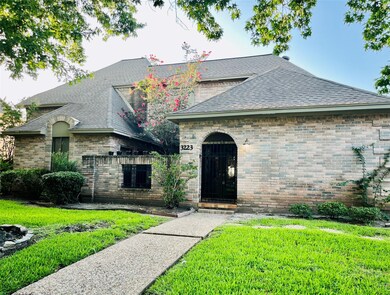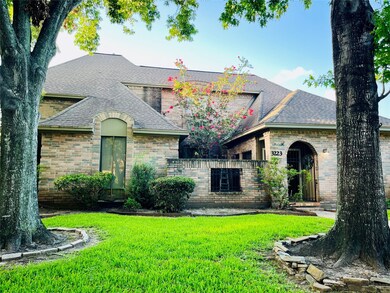
3223 Country Club Blvd Stafford, TX 77477
Sugar Creek NeighborhoodEstimated payment $2,828/month
Highlights
- Golf Course Community
- Hydromassage or Jetted Bathtub
- Community Pool
- Deck
- High Ceiling
- Breakfast Room
About This Home
Beautiful brick 2-story located in highly desirable Sugar Creek neighborhood in the heart of Sugar Land, TX. Expansive 28' x 24' Great Room with central fireplace, cocktail bar, and built-ins. Spacious 1st floor owners suite with en suite bathroom featuring double sinks, jetted tub, separate walk-in shower, and large walk-in closet. Second downstairs bedroom with en suite bathroom is great for guests or in-laws. Double-wide driveway leads to 2-car detached garage. Close to shopping, parks and easy freeway access. Top-ranked FBISD Schools. Call today to schedule a private tour.
Home Details
Home Type
- Single Family
Est. Annual Taxes
- $8,059
Year Built
- Built in 1981
Lot Details
- 9,500 Sq Ft Lot
- Back Yard Fenced
HOA Fees
- $51 Monthly HOA Fees
Parking
- 2 Car Detached Garage
- Garage Door Opener
- Driveway
Home Design
- Brick Exterior Construction
- Slab Foundation
- Composition Roof
Interior Spaces
- 2,941 Sq Ft Home
- 2-Story Property
- Wet Bar
- Central Vacuum
- Crown Molding
- High Ceiling
- Ceiling Fan
- Wood Burning Fireplace
- Gas Fireplace
- Window Treatments
- Formal Entry
- Living Room
- Breakfast Room
- Dining Room
- Utility Room
- Washer and Gas Dryer Hookup
Kitchen
- Electric Oven
- Electric Range
- Microwave
- Dishwasher
- Disposal
Flooring
- Carpet
- Tile
Bedrooms and Bathrooms
- 4 Bedrooms
- 3 Full Bathrooms
- Double Vanity
- Single Vanity
- Hydromassage or Jetted Bathtub
- Bathtub with Shower
- Separate Shower
Home Security
- Intercom
- Fire and Smoke Detector
Eco-Friendly Details
- Ventilation
Outdoor Features
- Deck
- Patio
Schools
- Stafford Elementary School
- Stafford Middle School
- Stafford High School
Utilities
- Forced Air Zoned Heating and Cooling System
- Heating System Uses Gas
Community Details
Overview
- Association fees include ground maintenance, recreation facilities
- Sugar Creek HOA, Phone Number (281) 491-8977
- Sugar Creek Subdivision
Recreation
- Golf Course Community
- Community Playground
- Community Pool
- Park
Additional Features
- Picnic Area
- Security Guard
Map
Home Values in the Area
Average Home Value in this Area
Tax History
| Year | Tax Paid | Tax Assessment Tax Assessment Total Assessment is a certain percentage of the fair market value that is determined by local assessors to be the total taxable value of land and additions on the property. | Land | Improvement |
|---|---|---|---|---|
| 2023 | $2,293 | $422,796 | $0 | $428,279 |
| 2022 | $2,874 | $384,360 | $0 | $405,430 |
| 2021 | $6,758 | $349,420 | $40,380 | $309,040 |
| 2020 | $6,316 | $317,650 | $40,380 | $277,270 |
| 2019 | $6,069 | $288,770 | $40,380 | $248,390 |
| 2018 | $5,901 | $293,340 | $40,380 | $252,960 |
| 2017 | $6,215 | $308,150 | $40,380 | $267,770 |
| 2016 | $5,650 | $280,140 | $40,380 | $239,760 |
| 2015 | $2,010 | $254,670 | $40,380 | $214,290 |
| 2014 | $2,024 | $231,520 | $40,380 | $191,140 |
Property History
| Date | Event | Price | Change | Sq Ft Price |
|---|---|---|---|---|
| 07/15/2025 07/15/25 | Pending | -- | -- | -- |
| 07/15/2025 07/15/25 | For Sale | $380,000 | -- | $129 / Sq Ft |
Purchase History
| Date | Type | Sale Price | Title Company |
|---|---|---|---|
| Gift Deed | -- | None Available | |
| Interfamily Deed Transfer | -- | None Available | |
| Interfamily Deed Transfer | -- | None Available | |
| Warranty Deed | -- | Stewart Title Company |
Mortgage History
| Date | Status | Loan Amount | Loan Type |
|---|---|---|---|
| Previous Owner | $50,000 | No Value Available |
About the Listing Agent

As a team we are constantly striving to implement innovative and creative solutions. Each team member has specific skills they excel at and focus on - like the adage ‘the sum is greater than its’ parts’ - our system enables the team to be stronger, efficient, and more effective as a whole. Making an extra effort and going above and beyond, gives our clients a distinct advantage. Our team understands the importance of regular communication with clients and investing extra time behind the scenes,
Cathy's Other Listings
Source: Houston Association of REALTORS®
MLS Number: 87088626
APN: 7550-28-003-0150-910
- 3226 Country Club Blvd
- 211 Aberdeen St
- 202 Essex Place
- 3351 S Sutton Square
- 3027 Country Club Blvd
- 506 Fox Briar Ln
- 4423 Perez St
- 606 Montclair Blvd
- 634 Winding Oaks
- 220 Brand Ln
- 4402 Royal Oaks
- 603 Rolling Oaks
- 615 Rolling Oaks
- 623 Rolling Oaks
- 631 Rolling Oaks
- 13459 Parkway Blvd
- 27 Charleston St N
- 722 Merrick Dr
- 2606 Fairway Dr
- 2702 Fairway Dr





