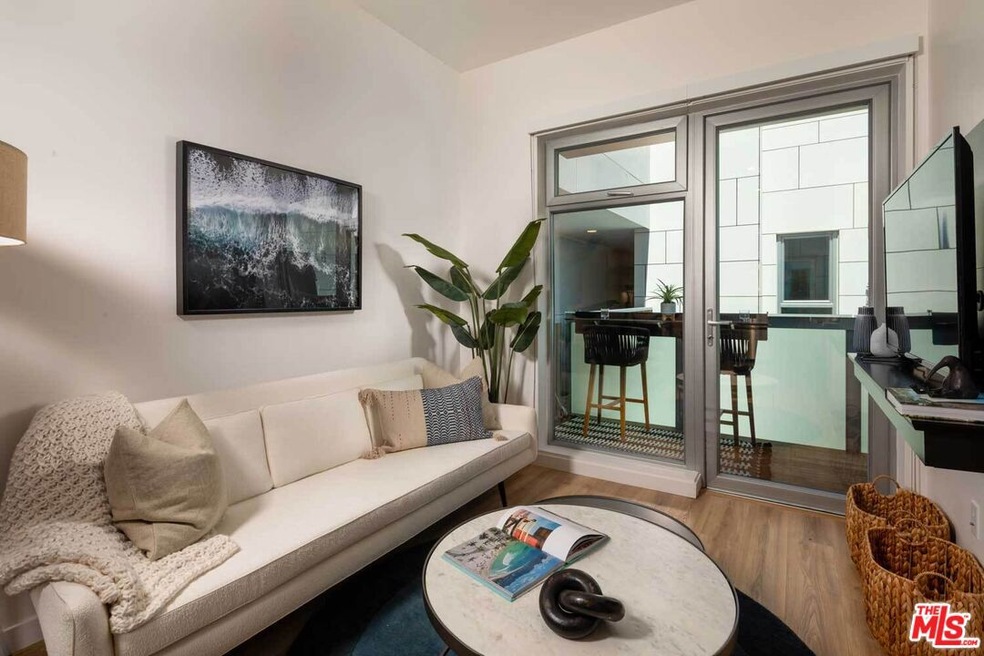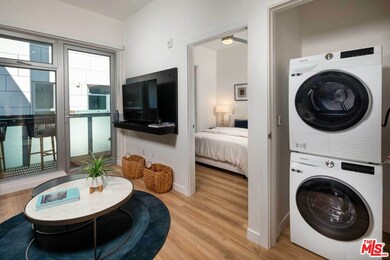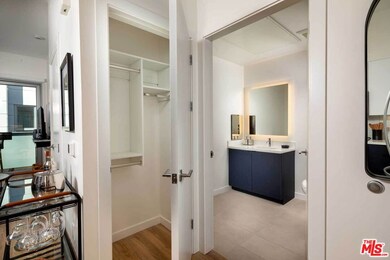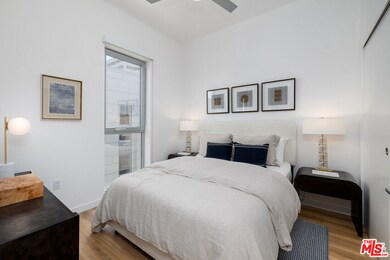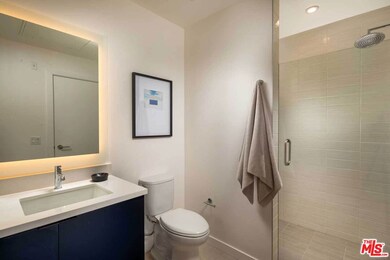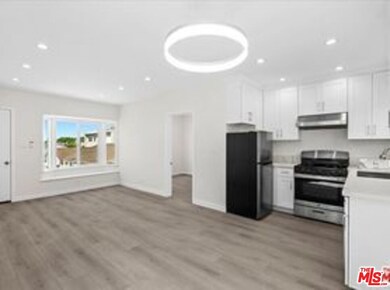3223 Wilshire Blvd Unit 214 Santa Monica, CA 90403
Northeast NeighborhoodHighlights
- Concierge
- Fitness Center
- Gated Community
- Franklin Elementary School Rated A+
- Gated Parking
- Modern Architecture
About This Home
Brand new boutique luxury apartments in Santa Monica, CA. Inside, elegant finishes, natural textures, and fine craftsmanship make every space feel warm and organic, and all around us, Santa Monica offers the rare charm of having fresh provisions, fine cuisine, and good people all within easy reach. *Unit Interior Finishes & Features; Stylish studio, one-, two-, and three-bedroom floor plans available. 9' Ceilings, Premium Vinyl Plank Flooring, Quartz Countertops, Dual-Hued Custom Cabinetry, Stainless Steel Appliances, Spacious closets*, Custom Closet Organization System, Smart Technology Throughout, Private Balcony*, In-unit Washer and Dryer, Illuminated Backlit Vanity Mirrors, Custom Tile Backsplash *Building Amenities; Resident Lobby and Lounge, Landscaped Outdoor Courtyard with Seating and Work Stations, Rooftop Escape with Elegant Fire Pit and State-of-the-Art Barbecue, 24-hour Emergency Maintenance, Secure Underground Parking, On-site Retail, Bike Storage, Pet-Friendly, Lounge, equipped with everything you need to entertain in style"URBAN EASE COASTAL BREEZE" Santa Monica has the perfect balance of activity and atmosphere.From the fresh food and great nightlife to the weather and beautiful natural surroundings, Santa Monica is a joy to live in. And if views of the mountains aren't enough, a forest bath is only a short ride away.Great Retail Mix, Public Art, and Beautiful Architecture, Culture, and Entertainment Venues, Near Santa Monica's Beach, Pier, and Third Street Promenade.*Please note that floor plans are the artist's rendering. All dimensions are approximate. Actual products and specifications may vary in dimension or detail. Not all features are available in every rental home. Prices and availability are subject to change. Rent is based on monthly frequency. Additional fees may apply, such as but not limited to package delivery, trash, water, amenities, etc. Deposits vary. Please see the representative for details.
Condo Details
Home Type
- Condominium
Est. Annual Taxes
- $98,350
Year Built
- Built in 2024
Home Design
- Modern Architecture
- Split Level Home
Interior Spaces
- 513 Sq Ft Home
- 4-Story Property
- Built-In Features
- Laminate Flooring
- Property Views
Kitchen
- Oven or Range
- <<microwave>>
- Dishwasher
- Disposal
Bedrooms and Bathrooms
- 1 Bedroom
- 1 Full Bathroom
Laundry
- Laundry in unit
- Dryer
- Washer
Parking
- 1 Parking Space
- Converted Garage
- Gated Parking
- Controlled Entrance
Utilities
- Central Heating and Cooling System
Listing and Financial Details
- Security Deposit $2,000
- Tenant pays for cable TV, electricity, gas, insurance, trash collection, water
- 12 Month Lease Term
- Assessor Parcel Number 4266-001-045
Community Details
Overview
- 53 Units
- Low-Rise Condominium
Amenities
- Concierge
- Outdoor Cooking Area
- Community Fire Pit
- Community Barbecue Grill
- Meeting Room
- Elevator
Recreation
- Fitness Center
- Bike Trail
Pet Policy
- Pets Allowed
- Pet Deposit $500
Security
- Resident Manager or Management On Site
- Controlled Access
- Gated Community
Map
Source: The MLS
MLS Number: 24-440589
APN: 4266-001-045
- 1236 Mcclellan Dr
- 1247 Berkeley St
- 1177 Wellesley Ave Unit 201
- 12222 Wilshire Blvd Unit 302
- 1323 S Carmelina Ave Unit 206
- 1164 Wellesley Ave Unit 101
- 1116 Stanford St
- 1326 S Centinela Ave Unit 103
- 1301 Stanford St
- 969 S Carmelina Ave
- 1209 Amherst Ave Unit 201
- 1235 Yale St Unit 5
- 1327 Stanford St Unit 3
- 1006 Berkeley St
- 1250 Amherst Ave Unit 205
- 1029 Yale St
- 1419 Franklin St
- 1430 Franklin St Unit A
- 905 Berkeley St
- 880 Wellesley Ave
- 3223 Wilshire Blvd Unit 306
- 3223 Wilshire Blvd Unit 204
- 3223 Wilshire Blvd Unit 412
- 3223 Wilshire Blvd Unit 413
- 3223 Wilshire Blvd Unit 315
- 3223 Wilshire Blvd Unit 202
- 3223 Wilshire Blvd Unit 201
- 3223 Wilshire Blvd Unit 103
- 3223 Wilshire Blvd Unit 209
- 3223 Wilshire Blvd Unit 101
- 3223 Wilshire Blvd
- 1147 Centinela Ave
- 1226 Franklin St Unit 1
- 1236 Franklin St
- 1212 Mcclellan Dr Unit FL2-ID1281
- 1212 Mcclellan Dr Unit FL1-ID177
- 1212 Mcclellan Dr Unit ph3
- 1222 Mcclellan Dr
- 1222 Mcclellan Dr
- 1253 Berkeley St Unit 5
