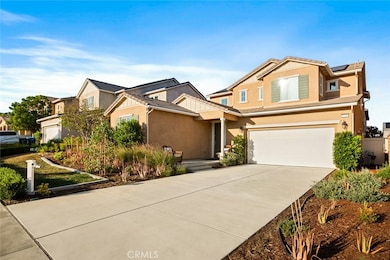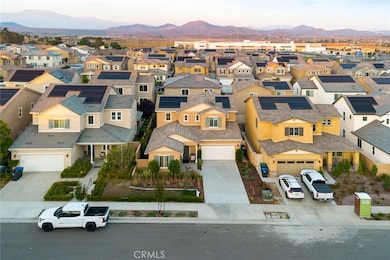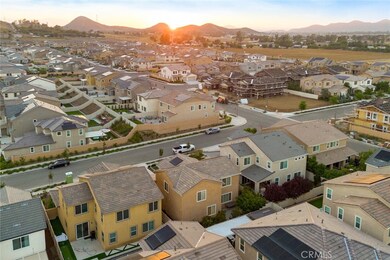32234 Bullard St Menifee, CA 92584
Highlights
- Primary Bedroom Suite
- Main Floor Bedroom
- Furnished
- Open Floorplan
- High Ceiling
- Quartz Countertops
About This Home
Welcome to The Adamson—your move-in-ready retreat in the heart of Menifee, one of California's fastest-growing cities. One of Heritage's original model home is a showcase of refined design, functional luxury, and energy efficiency, thoughtfully crafted for today's lifestyle. Step inside to discover an open floor plan featuring 8-foot interior doors, luxury vinyl plank flooring, and custom baseboards that tie together the home's elevated aesthetic. The chef's kitchen is the heart of the home, appointed with White Zeus quartz countertops, a designer tile backsplash in white and warm gray, stainless steel appliances, pendant lighting, a spacious walk-in pantry, and a convenient pot filler above the stove. This inviting space flows seamlessly into the expansive great room, where a ceiling fan and a built-in whole-home speaker system provide comfort and ambiance for entertaining or everyday living. The primary suite offers a tranquil retreat, featuring a spa-inspired bathroom with double vanities, a walk-in shower, and direct access to the laundry room, complete with a deep sink. Bathrooms throughout the home feature upgraded elongated toilets and stone-tiled flooring, creating a cohesive, upscale look. The private guest quarters or multigenerational suite provides flexibility with its own bedroom, bathroom, living room, home office space, wet bar, and under-counter refrigerator—ideal for extended stays or multigenerational living. Technology and comfort are seamlessly integrated with innovative security features, WiFi ceiling extenders on both levels to ensure strong connectivity, and a pre-wired speaker system spanning the great room, owner's suite, and guest suite living areas. The stairway features all-maple rails with modern steel bar inserts, while custom-designed window treatments enhance the home's elegant finish. Outside, enjoy a private backyard with a covered patio, power access for outdoor entertainment, and RV parking with full hookups including electric and sewer connections. The oversized driveway, measuring approximately 39 feet by 16 feet, is among the longest in the community, offering ample parking for guests or recreational vehicles. The spacious two-car garage features epoxy floors and an EV charging station, adding convenience and future-ready functionality. Additional highlights include a mudroom drop zone, whole-house water conditioning system, natural gas access, and fully paid solar panels for lasting energy savings.
Listing Agent
Link Brokerages Brokerage Phone: 951-775-1497 License #01993730 Listed on: 07/16/2025
Home Details
Home Type
- Single Family
Est. Annual Taxes
- $12,438
Year Built
- Built in 2022
Lot Details
- 5,144 Sq Ft Lot
- Density is up to 1 Unit/Acre
Parking
- 3 Car Attached Garage
- 4 Open Parking Spaces
- Public Parking
- Tandem Garage
- On-Street Parking
Home Design
- Turnkey
- Flat Tile Roof
Interior Spaces
- 2,497 Sq Ft Home
- 2-Story Property
- Open Floorplan
- Furnished
- Furniture Can Be Negotiated
- Built-In Features
- Bar
- Dry Bar
- High Ceiling
- Ceiling Fan
- Recessed Lighting
- Entryway
- Living Room
- Laundry Room
Kitchen
- Eat-In Kitchen
- Walk-In Pantry
- Double Oven
- Dishwasher
- Quartz Countertops
Bedrooms and Bathrooms
- 4 Bedrooms | 1 Main Level Bedroom
- Primary Bedroom Suite
- Walk-In Closet
Outdoor Features
- Patio
- Exterior Lighting
- Rain Gutters
- Rear Porch
Utilities
- Central Heating and Cooling System
- Natural Gas Connected
- Tankless Water Heater
- Water Softener
Listing and Financial Details
- Security Deposit $3,600
- 12-Month Minimum Lease Term
- Available 8/1/25
- Tax Lot 28
- Tax Tract Number 367
- Assessor Parcel Number 466441003
Community Details
Overview
- Property has a Home Owners Association
- Built by RICHMOND AMERICAN
Recreation
- Pickleball Courts
- Sport Court
- Park
Pet Policy
- Pet Deposit $75
- Dogs Allowed
Map
Source: California Regional Multiple Listing Service (CRMLS)
MLS Number: SW25159316
APN: 466-441-003
- 32085 Deardoff St
- 32084 Richardson St
- 32589 Richardson St
- 30582 Rodriquez Loop
- 32696 Bullard St
- 30546 Rodriquez Loop
- 32345 Jeter Ln
- 0 Scott Rd Unit SW24027439
- 32797 Secretariat Ct
- 30590 Ipara Rd
- 32942 Forgecroft St
- 32966 Forgecroft St
- 32469 Peters St
- 30339 Roebuck Ct
- 32939 Fleets Rd
- 0 Lindenberger Unit WS25155251
- 32359 Peters St
- 32721 Richardson St
- 30277 Marshall Ln
- 30313 Marshall Ln
- 33072 Gypsum St
- 34692 Bright Pine Way
- 31035 Fairhill Ct
- 28363 Carlisle St
- 34091 Pamplona Ave
- 31060 Desert View Ct
- 35151 Silverleaf Ln
- 28223 Luther Dr
- 31698 Luther Dr
- 31718 Luther Dr
- 31714 Luther Dr
- 31720 Willowood Way
- 31710 Luther Dr
- 31666 Luther Dr
- 31670 Luther Dr
- 31728 Willowood Way
- 31712 Willowood Way
- 31662 Luther Dr
- 28201 Cookhouse Ln
- 31658 Luther Dr







