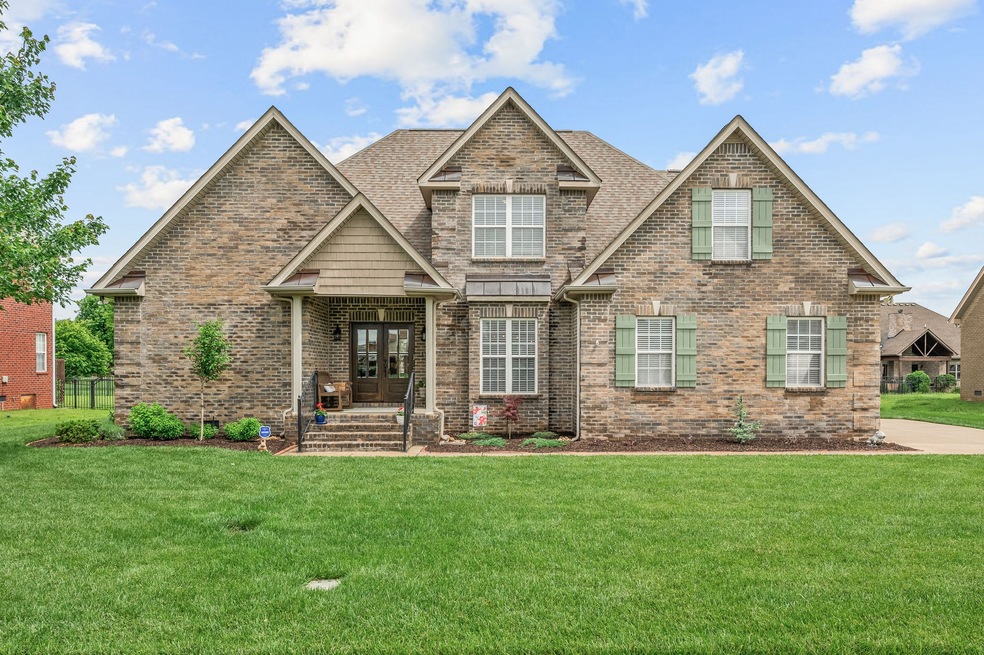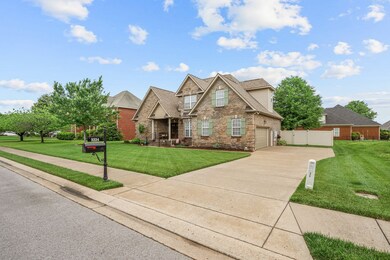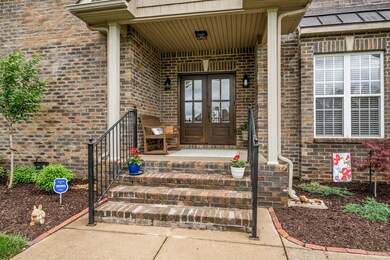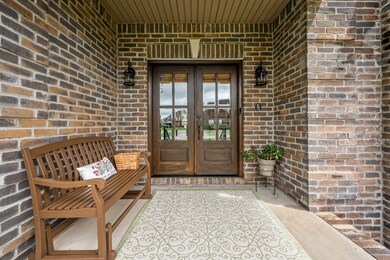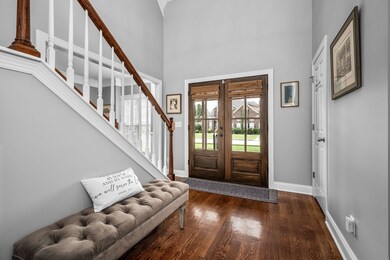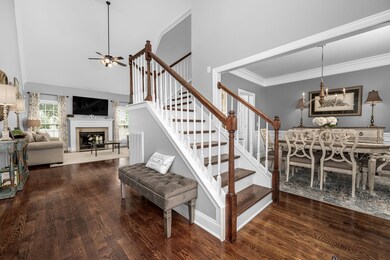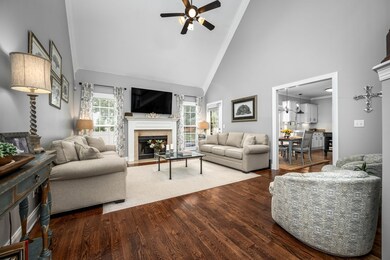
3224 Genoa Dr Murfreesboro, TN 37128
Highlights
- Wood Flooring
- Great Room
- Screened Patio
- Barfield Elementary School Rated A-
- Community Pool
- Cooling Available
About This Home
As of June 2024A 10 out of 10. This spotlessly clean home has been meticulously maintained and the list of updates is endless. With NEIGHBORHOOD POOL and PARK at Southern Meadows, this 4 bed/with bonus room home includes: NEW HVAC UNIT | Updated kitchen | ALL bathrooms updated | New lighting and fans throughout the home | Alarm system / doorbell camera | Update front glass double doors | New screened-in porch | New Irrigation system | New carpet | Fresh paint | New landscaping and back sod | And even more updates in MLS docs. W/ a fenced-in back yard, home is located off of cul-de-sac creating a calm, serene retreat, while still convenient to shopping and interstate. Newly fenced-in garden with new irrigation will keep your garden thriving. Sellers generously offering a Home Warranty with offer at list price. Curtains do not convey, rods will stay. Shelves in all bathrooms and stained glass over kitchen sink do not convey. Buyer and/or buyer's representative to verify any pertinent information.
Last Agent to Sell the Property
Exit Realty Bob Lamb & Associates Brokerage Phone: 6158154283 License # 348376 Listed on: 05/10/2024

Home Details
Home Type
- Single Family
Est. Annual Taxes
- $2,851
Year Built
- Built in 2006
Lot Details
- 0.25 Acre Lot
- Back Yard Fenced
- Level Lot
HOA Fees
- $46 Monthly HOA Fees
Parking
- 2 Car Garage
Home Design
- Brick Exterior Construction
- Vinyl Siding
Interior Spaces
- 2,404 Sq Ft Home
- Property has 2 Levels
- Great Room
- Living Room with Fireplace
- Crawl Space
Flooring
- Wood
- Carpet
- Tile
Bedrooms and Bathrooms
- 4 Bedrooms | 1 Main Level Bedroom
Outdoor Features
- Screened Patio
Schools
- Salem Elementary School
- Rockvale Middle School
- Rockvale High School
Utilities
- Cooling Available
- Central Heating
Listing and Financial Details
- Assessor Parcel Number 114J A 03200 R0086521
Community Details
Overview
- Association fees include recreation facilities
- Southern Meadows Sec 1 Subdivision
Recreation
- Community Playground
- Community Pool
Ownership History
Purchase Details
Home Financials for this Owner
Home Financials are based on the most recent Mortgage that was taken out on this home.Purchase Details
Home Financials for this Owner
Home Financials are based on the most recent Mortgage that was taken out on this home.Purchase Details
Home Financials for this Owner
Home Financials are based on the most recent Mortgage that was taken out on this home.Purchase Details
Home Financials for this Owner
Home Financials are based on the most recent Mortgage that was taken out on this home.Purchase Details
Home Financials for this Owner
Home Financials are based on the most recent Mortgage that was taken out on this home.Similar Homes in Murfreesboro, TN
Home Values in the Area
Average Home Value in this Area
Purchase History
| Date | Type | Sale Price | Title Company |
|---|---|---|---|
| Warranty Deed | $579,900 | Gateway Title Services | |
| Warranty Deed | $575,000 | Regal Title | |
| Warranty Deed | $279,900 | Regal Title Llc | |
| Warranty Deed | $221,900 | -- | |
| Deed | $217,500 | -- |
Mortgage History
| Date | Status | Loan Amount | Loan Type |
|---|---|---|---|
| Open | $528,433 | VA | |
| Previous Owner | $335,000 | New Conventional | |
| Previous Owner | $301,700 | New Conventional | |
| Previous Owner | $46,000 | Credit Line Revolving | |
| Previous Owner | $265,905 | New Conventional | |
| Previous Owner | $210,805 | Commercial | |
| Previous Owner | $20,000 | No Value Available | |
| Previous Owner | $206,625 | No Value Available |
Property History
| Date | Event | Price | Change | Sq Ft Price |
|---|---|---|---|---|
| 06/29/2024 06/29/24 | Sold | $580,000 | 0.0% | $241 / Sq Ft |
| 05/18/2024 05/18/24 | Pending | -- | -- | -- |
| 05/10/2024 05/10/24 | For Sale | $579,900 | +0.9% | $241 / Sq Ft |
| 05/12/2022 05/12/22 | Sold | $575,000 | +15.0% | $239 / Sq Ft |
| 04/11/2022 04/11/22 | Pending | -- | -- | -- |
| 04/08/2022 04/08/22 | For Sale | $500,000 | +78.6% | $208 / Sq Ft |
| 12/11/2018 12/11/18 | Off Market | $279,900 | -- | -- |
| 11/13/2018 11/13/18 | Price Changed | $197,900 | -0.5% | $82 / Sq Ft |
| 10/24/2018 10/24/18 | Price Changed | $198,900 | -0.5% | $83 / Sq Ft |
| 10/17/2018 10/17/18 | For Sale | $199,900 | -28.6% | $83 / Sq Ft |
| 07/25/2016 07/25/16 | Sold | $279,900 | -- | $116 / Sq Ft |
Tax History Compared to Growth
Tax History
| Year | Tax Paid | Tax Assessment Tax Assessment Total Assessment is a certain percentage of the fair market value that is determined by local assessors to be the total taxable value of land and additions on the property. | Land | Improvement |
|---|---|---|---|---|
| 2025 | $2,854 | $100,900 | $13,750 | $87,150 |
| 2024 | $2,854 | $100,900 | $13,750 | $87,150 |
| 2023 | $1,891 | $100,800 | $13,750 | $87,050 |
| 2022 | $1,629 | $100,800 | $13,750 | $87,050 |
| 2021 | $1,581 | $71,225 | $12,500 | $58,725 |
| 2020 | $1,581 | $71,225 | $12,500 | $58,725 |
| 2019 | $1,581 | $71,225 | $12,500 | $58,725 |
Agents Affiliated with this Home
-
Tony Crabtree

Seller's Agent in 2024
Tony Crabtree
Exit Realty Bob Lamb & Associates
(615) 815-4283
73 in this area
123 Total Sales
-
Leigh Ann Emerson

Buyer's Agent in 2024
Leigh Ann Emerson
Pilkerton Realtors
(615) 403-6402
4 in this area
113 Total Sales
-
Shay Walter

Buyer's Agent in 2022
Shay Walter
Compass
(931) 510-7332
7 in this area
88 Total Sales
-
David Bartley
D
Seller's Agent in 2016
David Bartley
Comas Montgomery Realty & Auction
1 Total Sale
-
Anne Loy

Buyer's Agent in 2016
Anne Loy
Onward Real Estate
(615) 785-8733
27 in this area
61 Total Sales
Map
Source: Realtracs
MLS Number: 2653436
APN: 114J-A-032.00-000
- 2406 Dewdrop Ct
- 3220 Robinwood Dr
- 3516 Mathewson Way
- 3004 Beaulah Dr
- 3307 Genoa Dr
- 3325 Geneva Dr
- 3213 Shady Forest Dr
- 3411 Geneva Dr
- 3046 Shady Forest Dr
- 3358 Shady Forest Dr
- 3602 Geneva Dr
- 3045 Shady Forest Dr
- 2737 Beaulah Dr
- 3041 Shady Forest Dr
- 3008 Dorris Ct
- 3022 Shady Forest Dr
- 2621 Colleen Dr
- 3013 Shady Forest Dr
- 2633 Colleen Dr
- 2844 Bluestem Ln
