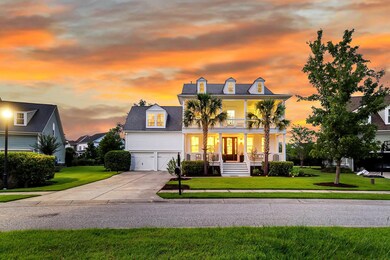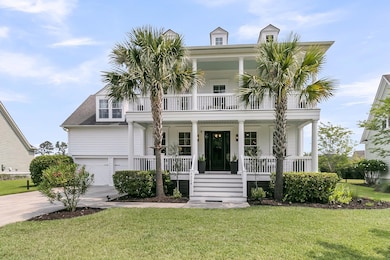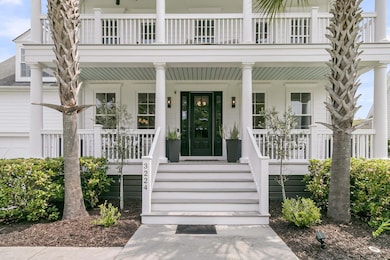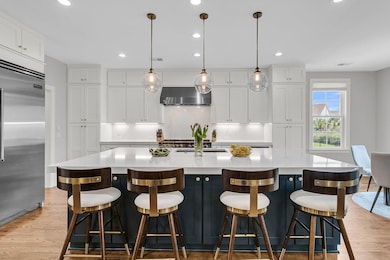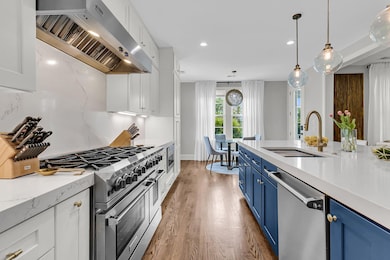
3224 Hatchway Dr Mount Pleasant, SC 29466
Dunes West NeighborhoodEstimated payment $8,685/month
Highlights
- Boat Ramp
- Golf Course Community
- Finished Room Over Garage
- Charles Pinckney Elementary School Rated A
- Fitness Center
- RV Parking in Community
About This Home
Welcome home to this stunning Southern retreat located in the exclusive Harbour section of Dunes West, one of Mount Pleasant's most sought-after gated golf communities. Perfectly positioned on a quiet street with a lush, wooded view from the front, this spacious home offers timeless curb appeal with double front porches wide enough for rocking chairs, porch swings, and your favorite greenery--true Lowcountry charm at its best. Step inside to a light-filled foyer with a graceful winding staircase, flanked by a formal dining room on one side and a flex space with a full bath on the other--ideal for a home office, guest suite, or playroom. Throughout the home, you'll find real hardwood flooring, refined millwork, and carefully curated design touches.At the heart of the home, the renovated kitchen is an absolute showstopper. Designed for both everyday living and serious entertaining, it features a 4-inch mitered quartz island cut from a single seamless slab and professional-grade Viking appliancesincluding an extra-wide refrigerator and wine fridge in the butler's pantry. A standout feature is the 8-burner BlueStar range with dual ovens and high BTU burners, perfect for culinary enthusiasts. The kitchen flows into a sun-drenched casual dining area and a family room with a gas fireplace, creating a warm and welcoming space for gathering.
Upstairs, the primary suite is a serene escape, featuring tray ceilings, abundant natural light, dual walk-in closets, and a spa-inspired bath with marble walls, a freestanding soaking tub, and a walk-in shower. The second floor features a unique split layout that includes the FROGused as a private guest roomthe primary suite, two additional bedrooms, and a cozy loft perfect for a kids' play area, reading nook, or homework station. The third floor offers a spacious bonus room with a full ensuite bath, currently used as a gym but easily adaptable to suit your needs. For added comfort, the HVAC systems servicing the second and third floors were replaced in 2022, and the first-floor unit was newly replaced in June 2025.
Open the doors to a gracious screened porch overlooking a fully fenced backyard with powder-coated aluminum fencing, a tabby shell patio with brick edging, mature landscaping that creates privacy, and plenty of space to enjoy outdoor living year-round.
Set within the resort-style community of Dunes West, this home offers access to golf, tennis, pools, walking trails, a private boat launch, and more. It's a place where kids ride bikes freely, neighbors wave from porches, and lifelong friendships are formed. All just minutes from top-rated schools, local shopping, world-class dining, and the beautiful beaches of Isle of Palms and Sullivan's Island.
Home Details
Home Type
- Single Family
Est. Annual Taxes
- $2,604
Year Built
- Built in 2013
Lot Details
- 0.32 Acre Lot
- Aluminum or Metal Fence
- Level Lot
- Irrigation
HOA Fees
- $160 Monthly HOA Fees
Parking
- 2 Car Attached Garage
- Finished Room Over Garage
- Garage Door Opener
- Off-Street Parking
Home Design
- Traditional Architecture
Interior Spaces
- 3,853 Sq Ft Home
- 3-Story Property
- Tray Ceiling
- Smooth Ceilings
- High Ceiling
- Ceiling Fan
- Gas Log Fireplace
- Entrance Foyer
- Great Room with Fireplace
- Formal Dining Room
- Home Office
- Loft
- Bonus Room
- Crawl Space
- Laundry Room
Kitchen
- Eat-In Kitchen
- Gas Range
- <<microwave>>
- Dishwasher
- Kitchen Island
- Disposal
Flooring
- Wood
- Ceramic Tile
Bedrooms and Bathrooms
- 6 Bedrooms
- Dual Closets
- Walk-In Closet
- In-Law or Guest Suite
- 5 Full Bathrooms
Outdoor Features
- Balcony
- Screened Patio
- Rain Gutters
- Front Porch
Schools
- Laurel Hill Elementary School
- Cario Middle School
- Wando High School
Utilities
- Forced Air Heating and Cooling System
- Tankless Water Heater
Community Details
Overview
- Club Membership Available
- Dunes West Subdivision
- RV Parking in Community
Amenities
- Clubhouse
Recreation
- Boat Ramp
- Boat Dock
- RV or Boat Storage in Community
- Golf Course Community
- Golf Course Membership Available
- Tennis Courts
- Fitness Center
- Community Pool
- Park
- Trails
Security
- Security Service
- Gated Community
Map
Home Values in the Area
Average Home Value in this Area
Tax History
| Year | Tax Paid | Tax Assessment Tax Assessment Total Assessment is a certain percentage of the fair market value that is determined by local assessors to be the total taxable value of land and additions on the property. | Land | Improvement |
|---|---|---|---|---|
| 2023 | $2,604 | $26,160 | $0 | $0 |
| 2022 | $2,400 | $26,160 | $0 | $0 |
| 2021 | $2,640 | $26,160 | $0 | $0 |
| 2020 | $8,962 | $26,160 | $0 | $0 |
| 2019 | $9,068 | $38,100 | $0 | $0 |
| 2017 | $8,719 | $38,100 | $0 | $0 |
| 2016 | $2,106 | $21,680 | $0 | $0 |
| 2015 | $2,203 | $21,680 | $0 | $0 |
| 2014 | -- | $0 | $0 | $0 |
Property History
| Date | Event | Price | Change | Sq Ft Price |
|---|---|---|---|---|
| 06/26/2025 06/26/25 | For Sale | $1,500,000 | +129.5% | $389 / Sq Ft |
| 10/24/2019 10/24/19 | Sold | $653,500 | -2.3% | $175 / Sq Ft |
| 09/26/2019 09/26/19 | Pending | -- | -- | -- |
| 08/31/2019 08/31/19 | For Sale | $669,000 | +5.4% | $180 / Sq Ft |
| 04/22/2016 04/22/16 | Sold | $635,000 | 0.0% | $163 / Sq Ft |
| 03/23/2016 03/23/16 | Pending | -- | -- | -- |
| 03/06/2016 03/06/16 | For Sale | $635,000 | -- | $163 / Sq Ft |
Purchase History
| Date | Type | Sale Price | Title Company |
|---|---|---|---|
| Warranty Deed | $653,500 | None Available | |
| Deed | $635,000 | -- | |
| Deed | $541,465 | -- | |
| Warranty Deed | $9,570,389 | -- |
Mortgage History
| Date | Status | Loan Amount | Loan Type |
|---|---|---|---|
| Open | $250,000 | Construction | |
| Open | $424,775 | New Conventional | |
| Previous Owner | $250,000 | Credit Line Revolving | |
| Previous Owner | $487,319 | Adjustable Rate Mortgage/ARM |
Similar Homes in Mount Pleasant, SC
Source: CHS Regional MLS
MLS Number: 25017785
APN: 594-05-00-766
- 3074 Yachtsman Dr
- 3011 River Vista Way
- 2879 River Vista Way
- 3020 River Vista Way
- 3028 River Vista Drive Way
- 2912 Yachtsman Dr
- 1313 Whisker Pole Ln
- 2701 Fountainhead Way
- 1913 Mooring Line Way
- 3555 Colonel Vanderhorst Cir
- 3601 Colonel Vanderhorst Cir
- 3171 Pignatelli Crescent
- 1721 Bowline Dr
- 1720 Bowline Dr
- 4051 Colonel Vanderhorst Cir
- 3685 Colonel Vanderhorst Cir
- 2444 Darts Cove Way
- 3708 Colonel Vanderhorst Cir
- 2685 Arborcrest Ct
- 2221 Black Oak Ct
- 2840 River Vista Way
- 1883 Hall Point Rd
- 2021 Grey Marsh Rd
- 3085 Sturbridge Rd
- 3073 Sturbridge Rd
- 801 Twin Rivers Dr
- 2072 Kings Gate Ln
- 3145 Queensgate Way
- 1721 Wyngate Cir
- 314 Commonwealth Rd
- 3368 Queensgate Way
- 1462 Wellbrooke Ln
- 2463 Draymohr Ct
- 3008 Nehemiah Rd
- 3214 John Bartram Place
- 2600 Ringsted Ln
- 1513 Clarendon Way
- 1247 Island Club Dr
- 1575 Watt Pond Rd
- 338 Cypress Walk Way

