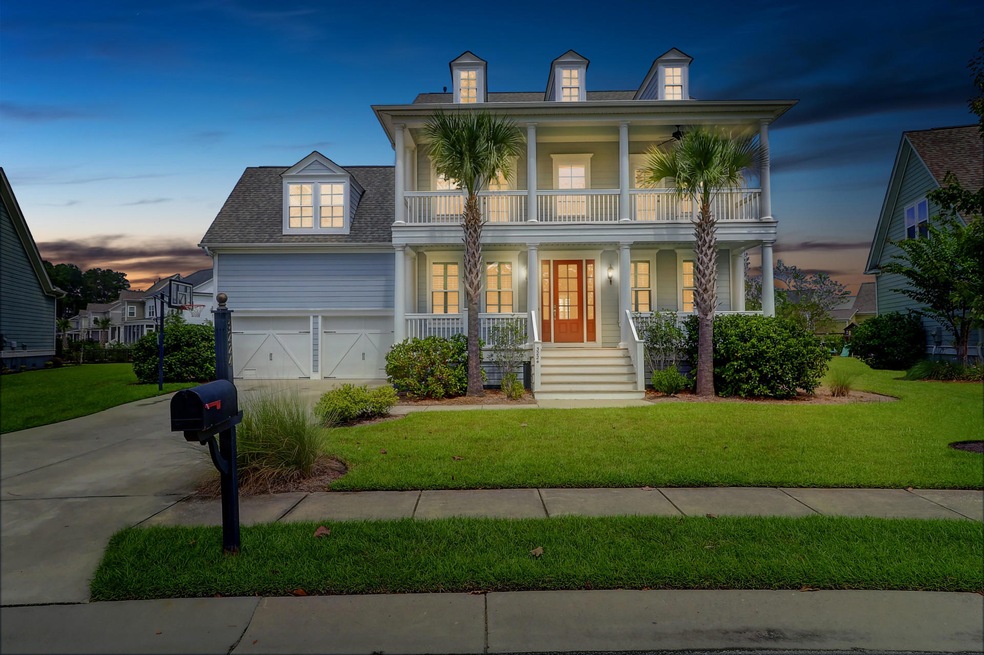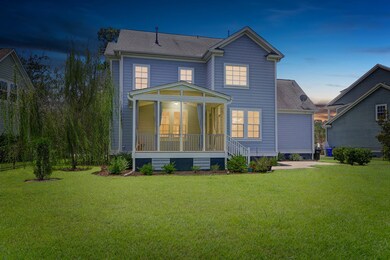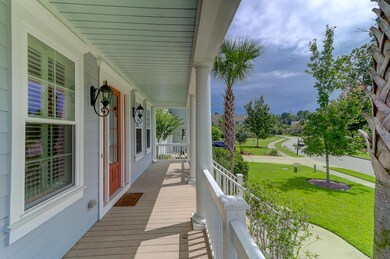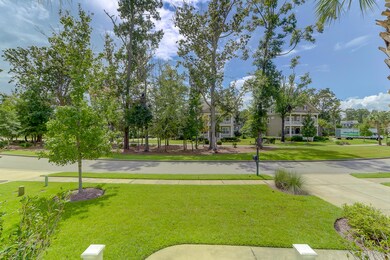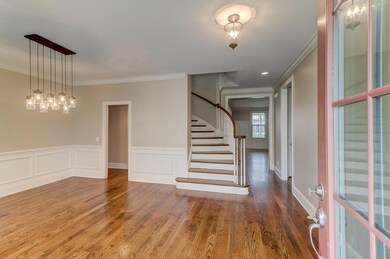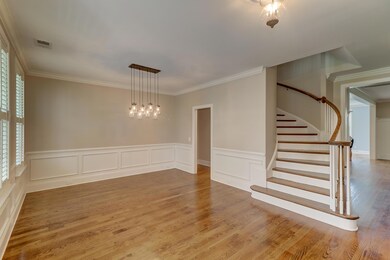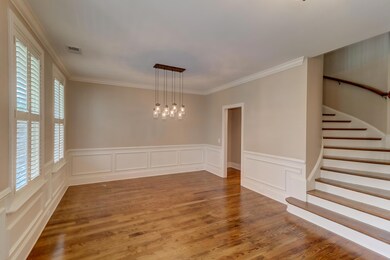
3224 Hatchway Dr Mount Pleasant, SC 29466
Dunes West NeighborhoodHighlights
- Boat Ramp
- Golf Course Community
- Clubhouse
- Charles Pinckney Elementary School Rated A
- Gated Community
- Traditional Architecture
About This Home
As of October 2019A rare find in Dunes West! 3224 Hatchway is nicely situated on a street with a center median so instead of viewing your across the street neighbors (as nice as they are) you get a pretty wooded view instead. And that's truly unusual in Dunes West. The front of the house features those quintessentially southern double front porches wide enough for rockers, bed swings and your favorite plants! Once inside, a spaicous entrance foyer and graceful winding staircase welcome friends and family. A formal dining room is on the left and flex space on the right with a full bath that can also be entered from the hallway. This space makes a great office or guest suite. The main hall leads back to a spacious family room, a well appointed island kitchen and a bright and sunny casual dining area .The family room features judges paneling, a gas log fireplace and ceiling fan while the kitchen provides a gas cook top and stainless vent hood, a built-in microwave and wall oven, and an abundance of cabinets and drawers, even dedicated tray storage and storage at either end of the island! Granite counters and a travertine tile backspash make this kitchen as pretty as it is efficient. The side by side stainless refrigerator will remain. The kitchen connects to the dining room through a short hall which includes the pantry and space perfect for a wine refrigerator or a backpack storage center for the kids.
The 2nd level consists of the master suite with a tray ceiling, crown molding, two generous walk-in closets, a stand alone deep tub, a tiled surround walk-in shower and separate vanities. The master bath also has a private water closet and linen closet too. Just down the hall, 2 guest rooms share a bath with dual sinks and lots of storage space. A 4th guest suite is on this floor as well with it's own private bath. A play/study or craft area with upper porch access and a good sized laundry room complete the 2nd level. The 3rd floor bonus space has it's own full bath and could be used as a media room, game room, home gym, playroom, teen haven or even another guest suite! There are additional storage spaces here as well.
Other popular "wish list" features of this home include real hardwood floors in all the main living areas and on the staircase leading to the 2nd floor, a graciously sized screened porch, tabby patio with brick edging and powder coated aluminum fencing. All baths and laundry room are tiled and bedrooms, loft space and bonus room all have wall to wall carpeting. The 1st level flex room carpet was just installed. The upper porch has 2 ceiling fans so there's always a pleasant breeze. This is a wonderful home, in a prime location within the neighborhood on a larger than most lot with mature and easy to maintain landscaping. Easy to show and easy to love!
Last Agent to Sell the Property
Carolina One Real Estate License #19922 Listed on: 08/31/2019
Last Buyer's Agent
Carolina One Real Estate License #19922 Listed on: 08/31/2019
Home Details
Home Type
- Single Family
Est. Annual Taxes
- $8,935
Year Built
- Built in 2013
Lot Details
- 0.32 Acre Lot
- Aluminum or Metal Fence
- Interior Lot
HOA Fees
- $132 Monthly HOA Fees
Parking
- 2 Car Garage
- Garage Door Opener
Home Design
- Traditional Architecture
- Architectural Shingle Roof
- Cement Siding
Interior Spaces
- 3,724 Sq Ft Home
- 3-Story Property
- Tray Ceiling
- Smooth Ceilings
- High Ceiling
- Ceiling Fan
- Stubbed Gas Line For Fireplace
- Gas Log Fireplace
- Window Treatments
- Entrance Foyer
- Family Room with Fireplace
- Formal Dining Room
- Home Office
- Game Room
- Crawl Space
- Home Security System
Kitchen
- Eat-In Kitchen
- Dishwasher
- Kitchen Island
Flooring
- Wood
- Ceramic Tile
Bedrooms and Bathrooms
- 5 Bedrooms
- Dual Closets
- Walk-In Closet
- 5 Full Bathrooms
Laundry
- Laundry Room
- Dryer
- Washer
Outdoor Features
- Screened Patio
- Front Porch
Schools
- Charles Pinckney Elementary School
- Cario Middle School
- Wando High School
Utilities
- Cooling Available
- Heat Pump System
Community Details
Overview
- Club Membership Available
- Dunes West Subdivision
Amenities
- Clubhouse
Recreation
- Boat Ramp
- RV or Boat Storage in Community
- Golf Course Community
- Golf Course Membership Available
- Trails
Security
- Security Service
- Gated Community
Ownership History
Purchase Details
Home Financials for this Owner
Home Financials are based on the most recent Mortgage that was taken out on this home.Purchase Details
Home Financials for this Owner
Home Financials are based on the most recent Mortgage that was taken out on this home.Purchase Details
Home Financials for this Owner
Home Financials are based on the most recent Mortgage that was taken out on this home.Purchase Details
Similar Homes in Mount Pleasant, SC
Home Values in the Area
Average Home Value in this Area
Purchase History
| Date | Type | Sale Price | Title Company |
|---|---|---|---|
| Warranty Deed | $653,500 | None Available | |
| Deed | $635,000 | -- | |
| Deed | $541,465 | -- | |
| Warranty Deed | $9,570,389 | -- |
Mortgage History
| Date | Status | Loan Amount | Loan Type |
|---|---|---|---|
| Open | $250,000 | Construction | |
| Open | $424,775 | New Conventional | |
| Previous Owner | $250,000 | Credit Line Revolving | |
| Previous Owner | $487,319 | Adjustable Rate Mortgage/ARM |
Property History
| Date | Event | Price | Change | Sq Ft Price |
|---|---|---|---|---|
| 06/26/2025 06/26/25 | For Sale | $1,500,000 | +129.5% | $389 / Sq Ft |
| 10/24/2019 10/24/19 | Sold | $653,500 | -2.3% | $175 / Sq Ft |
| 09/26/2019 09/26/19 | Pending | -- | -- | -- |
| 08/31/2019 08/31/19 | For Sale | $669,000 | +5.4% | $180 / Sq Ft |
| 04/22/2016 04/22/16 | Sold | $635,000 | 0.0% | $163 / Sq Ft |
| 03/23/2016 03/23/16 | Pending | -- | -- | -- |
| 03/06/2016 03/06/16 | For Sale | $635,000 | -- | $163 / Sq Ft |
Tax History Compared to Growth
Tax History
| Year | Tax Paid | Tax Assessment Tax Assessment Total Assessment is a certain percentage of the fair market value that is determined by local assessors to be the total taxable value of land and additions on the property. | Land | Improvement |
|---|---|---|---|---|
| 2023 | $2,604 | $26,160 | $0 | $0 |
| 2022 | $2,400 | $26,160 | $0 | $0 |
| 2021 | $2,640 | $26,160 | $0 | $0 |
| 2020 | $8,962 | $26,160 | $0 | $0 |
| 2019 | $9,068 | $38,100 | $0 | $0 |
| 2017 | $8,719 | $38,100 | $0 | $0 |
| 2016 | $2,106 | $21,680 | $0 | $0 |
| 2015 | $2,203 | $21,680 | $0 | $0 |
| 2014 | -- | $0 | $0 | $0 |
Agents Affiliated with this Home
-
Amy Byrne
A
Seller's Agent in 2025
Amy Byrne
Compass Carolinas, LLC
(843) 800-2692
5 in this area
118 Total Sales
-
Andy Bovender

Seller Co-Listing Agent in 2025
Andy Bovender
Compass Carolinas, LLC
(704) 625-6127
1 in this area
582 Total Sales
-
Alicia Mendicino-scott Group
A
Seller's Agent in 2019
Alicia Mendicino-scott Group
Carolina One Real Estate
32 Total Sales
-
Anton Roeger

Seller's Agent in 2016
Anton Roeger
The Boulevard Company
(843) 416-2000
7 in this area
129 Total Sales
-
Susan Kraber
S
Buyer's Agent in 2016
Susan Kraber
Real Broker, LLC
16 Total Sales
Map
Source: CHS Regional MLS
MLS Number: 19025258
APN: 594-05-00-766
- 3074 Yachtsman Dr
- 3011 River Vista Way
- 2879 River Vista Way
- 3020 River Vista Way
- 3028 River Vista Drive Way
- 2912 Yachtsman Dr
- 1313 Whisker Pole Ln
- 2701 Fountainhead Way
- 1913 Mooring Line Way
- 3555 Colonel Vanderhorst Cir
- 3601 Colonel Vanderhorst Cir
- 3171 Pignatelli Crescent
- 1721 Bowline Dr
- 1720 Bowline Dr
- 4051 Colonel Vanderhorst Cir
- 3685 Colonel Vanderhorst Cir
- 2444 Darts Cove Way
- 3708 Colonel Vanderhorst Cir
- 2685 Arborcrest Ct
- 2221 Black Oak Ct
