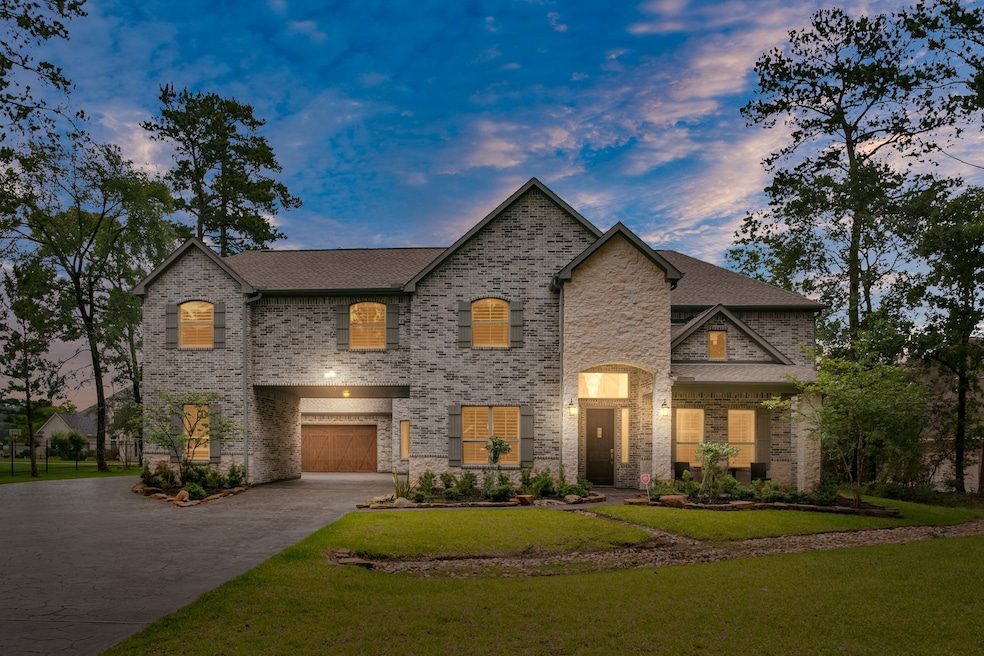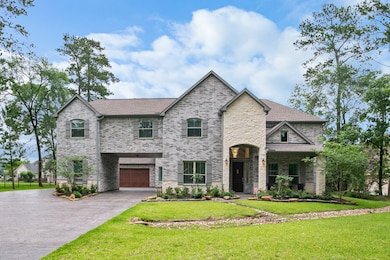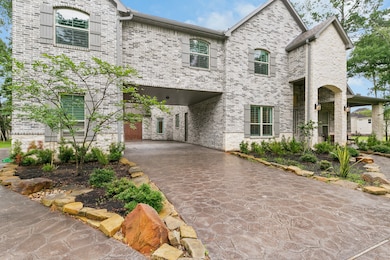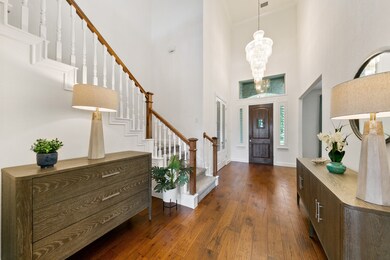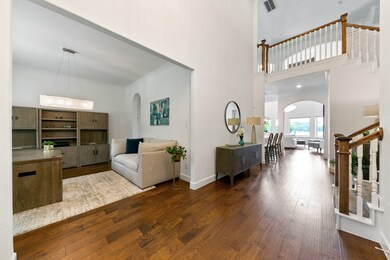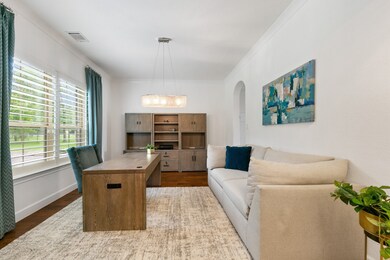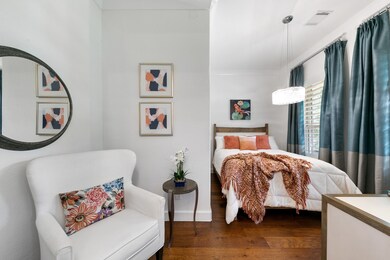32246 Spinnaker Run Magnolia, TX 77354
Lake Windcrest NeighborhoodHighlights
- In Ground Pool
- Maid or Guest Quarters
- Engineered Wood Flooring
- Bear Branch Elementary School Rated A-
- Traditional Architecture
- Hydromassage or Jetted Bathtub
About This Home
Fully furnished and move-in ready today, this custom-built lakefront home in the desirable Lake Windcrest subdivision offers a rare lease opportunity in growing Montgomery County, just outside Houston. Designed with intention, it features hand-scraped hardwood floors, plantation shutters, designer lighting, and hand-selected granite countertops. The main living area is perfect for entertaining, with remote-controlled shades and sweeping views of the backyard and lake. A first-floor private primary suite, spacious secondary bedrooms, game room, office, and upstairs living space with balcony complete the interior. Outside, enjoy a gas log fireplace, full bath with shower, and direct dock access—jet skis and permitted watercraft welcome. Long-term lease options available.
Home Details
Home Type
- Single Family
Est. Annual Taxes
- $16,653
Year Built
- Built in 2018
Lot Details
- 1.5 Acre Lot
- Fenced Yard
- Partially Fenced Property
Parking
- 3 Car Attached Garage
- Porte-Cochere
- Garage Door Opener
- Driveway
Home Design
- Traditional Architecture
- Radiant Barrier
Interior Spaces
- 4,937 Sq Ft Home
- Crown Molding
- High Ceiling
- 2 Fireplaces
- Gas Log Fireplace
- Window Treatments
- Formal Entry
- Family Room Off Kitchen
- Living Room
- Breakfast Room
- Dining Room
- Home Office
- Game Room
- Sun or Florida Room
- Utility Room
Kitchen
- Breakfast Bar
- Walk-In Pantry
- Double Oven
- Gas Cooktop
- Microwave
- Dishwasher
- Pots and Pans Drawers
- Disposal
- Pot Filler
Flooring
- Engineered Wood
- Carpet
- Tile
Bedrooms and Bathrooms
- 4 Bedrooms
- Maid or Guest Quarters
- Double Vanity
- Hydromassage or Jetted Bathtub
- Separate Shower
Laundry
- Dryer
- Washer
Eco-Friendly Details
- Energy-Efficient Windows with Low Emissivity
- Energy-Efficient HVAC
- Energy-Efficient Thermostat
Outdoor Features
- In Ground Pool
- Balcony
- Terrace
Schools
- Bear Branch Elementary School
- Magnolia Parkway Junior High
- Magnolia High School
Utilities
- Central Heating and Cooling System
- Heating System Uses Gas
- Programmable Thermostat
- Tankless Water Heater
- Aerobic Septic System
Listing and Financial Details
- Property Available on 7/17/25
- Long Term Lease
Community Details
Overview
- Lake Windcrest 02 Subdivision
Pet Policy
- Call for details about the types of pets allowed
- Pet Deposit Required
Map
Source: Houston Association of REALTORS®
MLS Number: 5590837
APN: 6791-02-07900
- 32359 Spinnaker Run
- 32363 Spinnaker Run
- 12019 Oak Cluster E
- 11942 Rainy Oaks Dr
- 12111 Oak Haven W
- 9989 Tammy Ln
- 12151 Oak Haven W
- 32926 Leafy Oak Ct
- 10730 (Tract 13) Superior Ln
- 00 Glenda Dr
- 11827 Water Oak Dr
- 12134 E Border Oak Dr
- 32906 Glenda Dr
- 33014 Octavia Dr
- 33102 Octavia Dr
- 33010 Octavia Dr
- 32622 Dobbin-Huffsmith Rd
- 33802 Thousand Oaks Blvd
- 31456 Moore Rd
- TBD Thousand Oaks Blvd
- 4255 Magnolia Village Dr
- 13506 Maltessa Dr
- 13515 Maltessa Dr
- 38634 Spur 149 Rd
- 38634 Spur 149 Rd Unit 45A
- 9815 Grosbeak Ln
- 40720 Mostyn Lake Dr
- 40769 Mostyn Lake Dr
- 34616 Texas 249
- 9202 Hidden Lake Cir
- 40634 Guillemont Ln
- 15206 Falco Ln
- 27011 Azalea Ct
- 28906 Hidden Cove Dr
- 40391 Bay Warbler Way
- 28919 Hidden Lake W
- 40354 Bay Warbler Way
- 40350 Bay Warbler Way
- 28818 Hidden Cove Dr
- 40543 Berylline Ln
