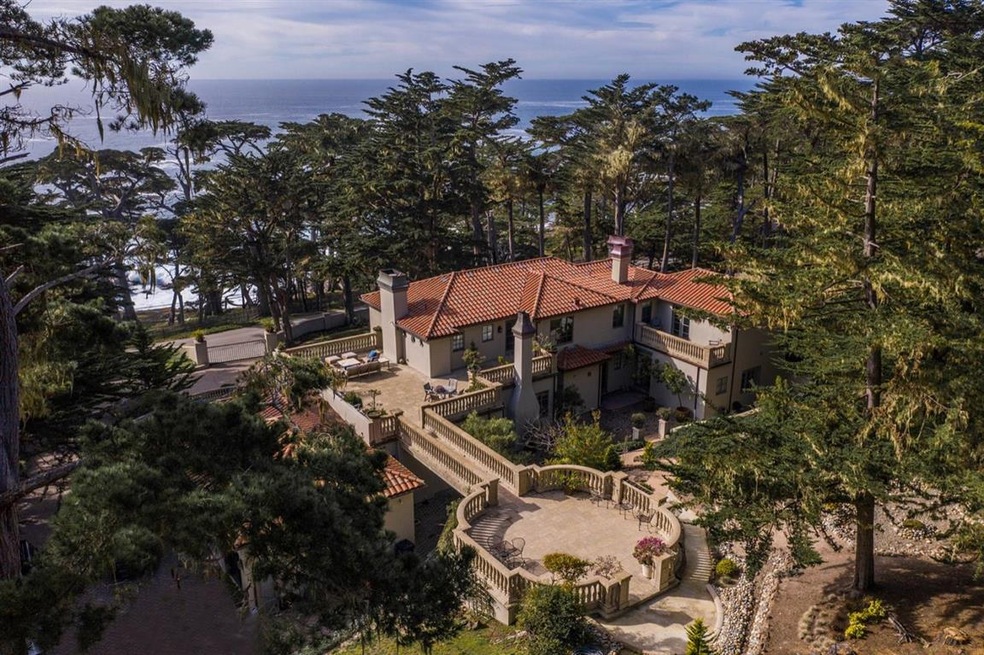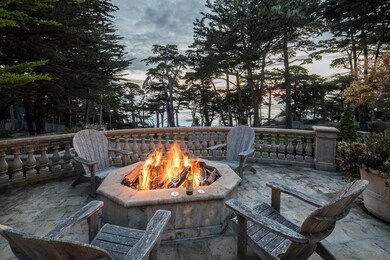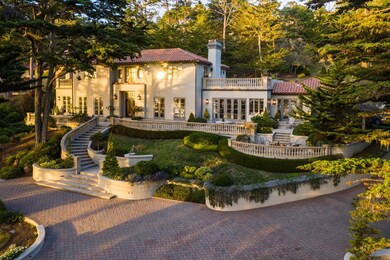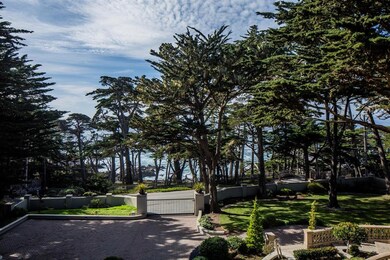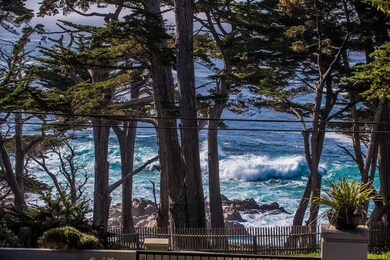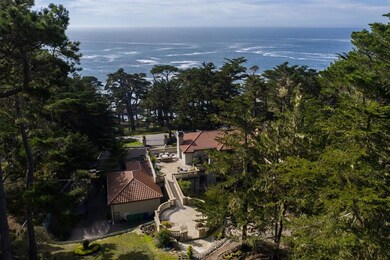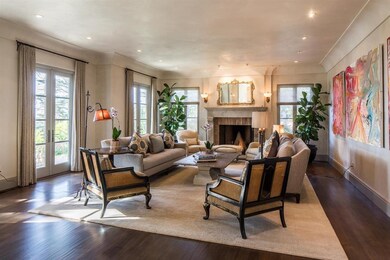
3225 17 Mile Dr Pebble Beach, CA 93953
Highlights
- Ocean View
- Primary Bedroom Suite
- Fireplace in Primary Bedroom
- Carmel River Elementary School Rated A+
- 1.31 Acre Lot
- Marble Flooring
About This Home
As of June 2023Location and views make this a very special property. Located near The Lone Cypress with dramatic ocean vistas from public rooms, guest suites and several outdoor patios and balconies. When you enter the grand estate, you are taken in by the scale of the formal spaces, but welcomed by the warm atmosphere and decor. A paneled library / office with an inviting fireplace beckons you to a private retreat. The chef's kitchen is a delight with every amenity one could wish for. A cozy casual dining area with sitting room and fireplace with a writing room / office is adjacent to the kitchen, powder room and laundry. There are three oversized in-suite guest rooms and a Master Suite with fireplace, balcony and patio to take in all lush surroundings and vistas. Sunsets over crashing waves around the fire pit are not to be missed.
Last Agent to Sell the Property
Carmel Realty Company License #01222453 Listed on: 09/01/2020
Home Details
Home Type
- Single Family
Est. Annual Taxes
- $106,573
Year Built
- Built in 1994
Lot Details
- 1.31 Acre Lot
- Southwest Facing Home
- Gated Home
- Property is Fully Fenced
- Gentle Sloping Lot
- Sprinklers on Timer
- Zoning described as R1
Parking
- 3 Car Garage
- Guest Parking
Property Views
- Ocean
- Forest
Home Design
- Mediterranean Architecture
- Tile Roof
- Concrete Perimeter Foundation
- Stucco
Interior Spaces
- 5,800 Sq Ft Home
- 2-Story Property
- Wet Bar
- Central Vacuum
- Wired For Sound
- Whole House Fan
- Wood Burning Fireplace
- Family Room with Fireplace
- 4 Fireplaces
- Living Room with Fireplace
- Formal Dining Room
- Alarm System
Kitchen
- Open to Family Room
- Eat-In Kitchen
- Range Hood
- <<microwave>>
- Ice Maker
- Wine Refrigerator
- Kitchen Island
- Marble Countertops
- Disposal
Flooring
- Wood
- Carpet
- Marble
Bedrooms and Bathrooms
- 4 Bedrooms
- Primary Bedroom on Main
- Fireplace in Primary Bedroom
- Primary Bedroom Suite
- Walk-In Closet
- <<tubWithShowerToken>>
- Steam Shower
- Walk-in Shower
Laundry
- Laundry Room
- Washer and Dryer
- Laundry Tub
Outdoor Features
- Balcony
- Fire Pit
Additional Features
- Horses Potentially Allowed on Property
- Forced Air Heating System
Community Details
- Courtyard
Listing and Financial Details
- Assessor Parcel Number 008-471-010-000
Ownership History
Purchase Details
Home Financials for this Owner
Home Financials are based on the most recent Mortgage that was taken out on this home.Purchase Details
Home Financials for this Owner
Home Financials are based on the most recent Mortgage that was taken out on this home.Purchase Details
Purchase Details
Purchase Details
Purchase Details
Home Financials for this Owner
Home Financials are based on the most recent Mortgage that was taken out on this home.Purchase Details
Home Financials for this Owner
Home Financials are based on the most recent Mortgage that was taken out on this home.Purchase Details
Purchase Details
Purchase Details
Home Financials for this Owner
Home Financials are based on the most recent Mortgage that was taken out on this home.Similar Homes in the area
Home Values in the Area
Average Home Value in this Area
Purchase History
| Date | Type | Sale Price | Title Company |
|---|---|---|---|
| Grant Deed | $10,000,000 | Chicago Title | |
| Grant Deed | $10,000,000 | Chicago Title Company | |
| Interfamily Deed Transfer | -- | None Available | |
| Grant Deed | $6,300,000 | Chicago Title Company | |
| Grant Deed | -- | First American Title | |
| Grant Deed | -- | First American Title | |
| Interfamily Deed Transfer | -- | First American Title | |
| Interfamily Deed Transfer | -- | Stewart Title | |
| Interfamily Deed Transfer | -- | Stewart Title | |
| Grant Deed | -- | -- | |
| Interfamily Deed Transfer | -- | -- | |
| Grant Deed | $2,225,000 | First American Title Co |
Mortgage History
| Date | Status | Loan Amount | Loan Type |
|---|---|---|---|
| Previous Owner | $3,752,000 | Unknown | |
| Previous Owner | $10,625,000 | Unknown | |
| Previous Owner | $3,000,000 | New Conventional | |
| Previous Owner | $1,238,630 | Unknown | |
| Previous Owner | $1,000,000 | Unknown | |
| Previous Owner | $2,475,000 | New Conventional | |
| Previous Owner | $2,500,000 | Unknown | |
| Previous Owner | $1,375,000 | Credit Line Revolving | |
| Previous Owner | $2,500,000 | No Value Available | |
| Previous Owner | $225,000 | Seller Take Back |
Property History
| Date | Event | Price | Change | Sq Ft Price |
|---|---|---|---|---|
| 06/30/2023 06/30/23 | Sold | $10,000,000 | -12.7% | $1,715 / Sq Ft |
| 06/08/2023 06/08/23 | Pending | -- | -- | -- |
| 04/28/2023 04/28/23 | Price Changed | $11,450,000 | -11.6% | $1,964 / Sq Ft |
| 01/26/2023 01/26/23 | For Sale | $12,950,000 | +29.5% | $2,221 / Sq Ft |
| 05/12/2021 05/12/21 | Sold | $10,000,000 | 0.0% | $1,724 / Sq Ft |
| 03/09/2021 03/09/21 | Pending | -- | -- | -- |
| 01/22/2021 01/22/21 | Price Changed | $10,000,000 | -13.0% | $1,724 / Sq Ft |
| 09/01/2020 09/01/20 | For Sale | $11,500,000 | -- | $1,983 / Sq Ft |
Tax History Compared to Growth
Tax History
| Year | Tax Paid | Tax Assessment Tax Assessment Total Assessment is a certain percentage of the fair market value that is determined by local assessors to be the total taxable value of land and additions on the property. | Land | Improvement |
|---|---|---|---|---|
| 2025 | $106,573 | $10,404,000 | $6,762,600 | $3,641,400 |
| 2024 | $106,573 | $10,200,000 | $6,630,000 | $3,570,000 |
| 2023 | $110,423 | $10,000,000 | $6,500,000 | $3,500,000 |
| 2022 | $106,768 | $10,200,000 | $6,630,000 | $3,570,000 |
| 2021 | $79,619 | $10,000,000 | $6,500,000 | $3,500,000 |
| 2020 | $77,902 | $7,435,855 | $4,721,179 | $2,714,676 |
| 2019 | $76,381 | $7,290,055 | $4,628,607 | $2,661,448 |
| 2018 | $74,939 | $7,147,113 | $4,537,850 | $2,609,263 |
| 2017 | $73,378 | $7,006,974 | $4,448,873 | $2,558,101 |
| 2016 | $72,201 | $6,869,584 | $4,361,641 | $2,507,943 |
| 2015 | $71,170 | $6,766,398 | $4,296,126 | $2,470,272 |
| 2014 | $70,405 | $6,633,854 | $4,211,971 | $2,421,883 |
Agents Affiliated with this Home
-
Peter Butler

Seller's Agent in 2023
Peter Butler
Carmel Realty Company
(831) 277-7229
39 in this area
55 Total Sales
-
Shelly Lynch

Buyer's Agent in 2023
Shelly Lynch
Carmel Realty Company
(831) 277-8044
46 in this area
154 Total Sales
Map
Source: MLSListings
MLS Number: ML81805060
APN: 008-471-010-000
- 3217 17 Mile Dr
- 1272 Portola Rd
- 1238 Padre Ln
- 1451 Ondulado Rd
- 3187 17 Mile Dr
- 3269 Cabrillo Rd
- 3307 17 Mile Dr Unit 4
- 3307 17 Mile Dr Unit 3
- 1424 Oleada Rd
- 1425 Oleada Rd
- 1463 Oleada Rd
- 1522 Riata Rd
- 1483 Bonifacio Rd
- 3957 Ronda Rd
- 1500 Viscaino Rd
- 3365 17 Mile Dr
- 3159 Stevenson Dr
- 3158 Stevenson Dr
- 1088 Indian Village Rd
- 1564 Sonado Rd
