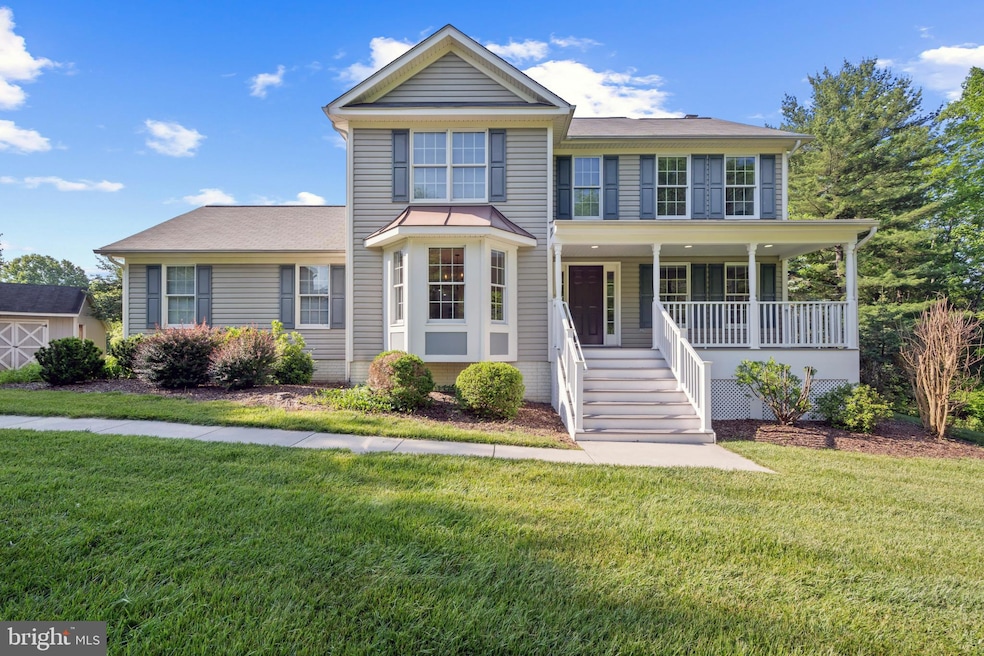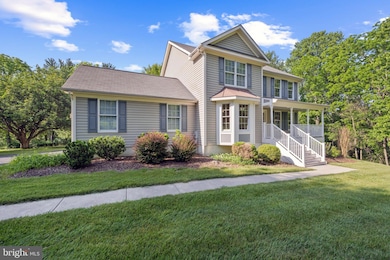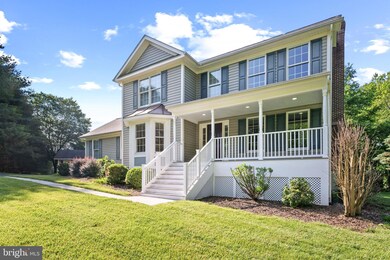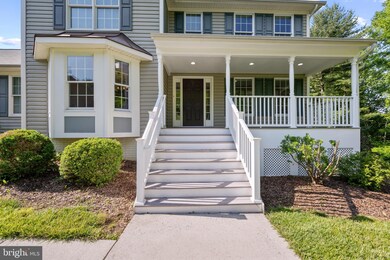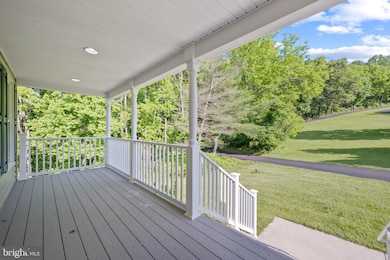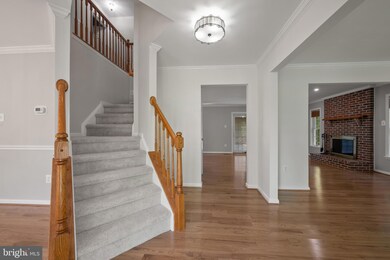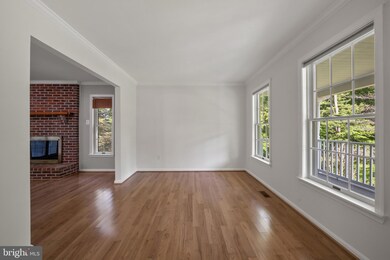
3226 Hayloft Ct Woodbine, MD 21797
Woodbine NeighborhoodEstimated payment $5,000/month
Highlights
- 3.91 Acre Lot
- Colonial Architecture
- Property is near a park
- Lisbon Elementary School Rated A
- Deck
- Partially Wooded Lot
About This Home
Beautifully maintained by its original owners, this stunning Colonial residence in picturesque Cabin Branch Farm offers 2,360 square feet, 3 bedrooms, 2 full baths, 1 half bath, and a 2-car garage—all set on nearly 4 serene acres. A long private driveway leads to the home, where a welcoming front porch sets the tone. Step inside to gleaming hardwood floors that flow through a grand foyer, formal living room, elegant dining room with bay windows, a stylish powder room, and a spacious open-concept family room featuring a charming brick-accented wood-burning fireplace and access to the backyard. The gourmet eat-in kitchen is a chef’s dream, appointed with stainless steel appliances, quartz countertops, a pantry, ample cabinetry, and a tasteful tile backsplash. Just off the kitchen, an expansive sunroom with soaring vaulted ceilings, panoramic windows, and a cozy gas fireplace provides a bright and inviting space to enjoy year-round.
Upstairs, find three generously sized bedrooms, including a gorgeous primary suite with a walk-in closet and a private en suite bath. Both full bathrooms were tastefully updated in 2022 with modern finishes. A dedicated laundry room with a newly replaced washer adds convenience. The walk-out lower level offers endless potential and is ready to be finished to suit your needs.
Outdoor living is equally exceptional, with 3.91 acres of professionally landscaped grounds backing to Little Patuxent State Park and equestrian land. Enjoy the large backyard, a spacious deck ideal for entertaining, and a detached shed for additional storage.
Home Details
Home Type
- Single Family
Est. Annual Taxes
- $8,358
Year Built
- Built in 1994
Lot Details
- 3.91 Acre Lot
- Cul-De-Sac
- Partially Fenced Property
- Landscaped
- Partially Wooded Lot
- Property is zoned RCDEO
HOA Fees
- $11 Monthly HOA Fees
Parking
- 2 Car Attached Garage
- Side Facing Garage
- Garage Door Opener
- Driveway
Home Design
- Colonial Architecture
- Permanent Foundation
- Asphalt Roof
- Vinyl Siding
Interior Spaces
- Property has 3 Levels
- Crown Molding
- Ceiling Fan
- Recessed Lighting
- 2 Fireplaces
- Wood Burning Fireplace
- Gas Fireplace
- Double Pane Windows
- Insulated Windows
- Window Screens
- Sliding Doors
- Six Panel Doors
- Entrance Foyer
- Family Room Off Kitchen
- Living Room
- Dining Room
- Sun or Florida Room
- Garden Views
- Fire and Smoke Detector
- Attic
Kitchen
- Electric Oven or Range
- <<selfCleaningOvenToken>>
- Stove
- Ice Maker
- Dishwasher
Flooring
- Wood
- Carpet
Bedrooms and Bathrooms
- 3 Bedrooms
- En-Suite Primary Bedroom
- Walk-In Closet
Laundry
- Laundry Room
- Laundry on upper level
- Dryer
- Washer
Unfinished Basement
- Basement Fills Entire Space Under The House
- Walk-Up Access
- Sump Pump
- Rough-In Basement Bathroom
- Basement with some natural light
Outdoor Features
- Bulkhead
- Deck
- Exterior Lighting
- Shed
- Porch
Schools
- Lisbon Elementary School
- Glenwood Middle School
- Glenelg High School
Utilities
- Central Air
- Heat Pump System
- Vented Exhaust Fan
- Well
- Electric Water Heater
- Septic Tank
Additional Features
- Energy-Efficient Windows
- Property is near a park
Community Details
- Cabin Branch Farm Subdivision
Listing and Financial Details
- Tax Lot 51
- Assessor Parcel Number 1404354230
Map
Home Values in the Area
Average Home Value in this Area
Tax History
| Year | Tax Paid | Tax Assessment Tax Assessment Total Assessment is a certain percentage of the fair market value that is determined by local assessors to be the total taxable value of land and additions on the property. | Land | Improvement |
|---|---|---|---|---|
| 2024 | $8,314 | $588,400 | $0 | $0 |
| 2023 | $7,776 | $549,000 | $0 | $0 |
| 2022 | $7,375 | $509,600 | $261,100 | $248,500 |
| 2021 | $6,741 | $486,667 | $0 | $0 |
| 2020 | $6,741 | $463,733 | $0 | $0 |
| 2019 | $6,441 | $440,800 | $216,100 | $224,700 |
| 2018 | $6,099 | $440,800 | $216,100 | $224,700 |
| 2017 | $6,077 | $440,800 | $0 | $0 |
| 2016 | -- | $469,900 | $0 | $0 |
| 2015 | -- | $462,400 | $0 | $0 |
| 2014 | -- | $454,900 | $0 | $0 |
Property History
| Date | Event | Price | Change | Sq Ft Price |
|---|---|---|---|---|
| 06/30/2025 06/30/25 | Pending | -- | -- | -- |
| 06/12/2025 06/12/25 | For Sale | $775,000 | -- | $328 / Sq Ft |
Purchase History
| Date | Type | Sale Price | Title Company |
|---|---|---|---|
| Deed | $240,602 | -- | |
| Deed | $57,000 | -- |
Mortgage History
| Date | Status | Loan Amount | Loan Type |
|---|---|---|---|
| Open | $25,000 | Credit Line Revolving | |
| Closed | $122,600 | Stand Alone Second | |
| Closed | $25,000 | Credit Line Revolving | |
| Closed | $10,000 | Credit Line Revolving | |
| Closed | $180,000 | No Value Available | |
| Previous Owner | $125,000 | No Value Available |
Similar Homes in Woodbine, MD
Source: Bright MLS
MLS Number: MDHW2054364
APN: 04-354230
- 3113 Cabin Run
- 2686 -B Jennings Chapel Rd
- 16900 Old Sawmill Rd
- 7210 Annapolis Rock Rd
- 7251 Annapolis Rock Rd
- 3185 Florence Rd
- 16449 Ed Warfield Rd
- 3365 Florence Rd
- 1865 Florence Rd
- 2686 Jennings Chapel Rd
- 24700 Etchison Dr
- 0 Duvall Rd Unit MDHW2049414
- 25501 Jarl Dr
- 1760 Florence Rd
- 0 Damascus Rd
- 16013 Pheasant Ridge Ct
- 18311 Chelsea Knolls Dr
- 2905 Duvall Rd
- 15948 Union Chapel Rd
- 25009 Silver Crest Dr
