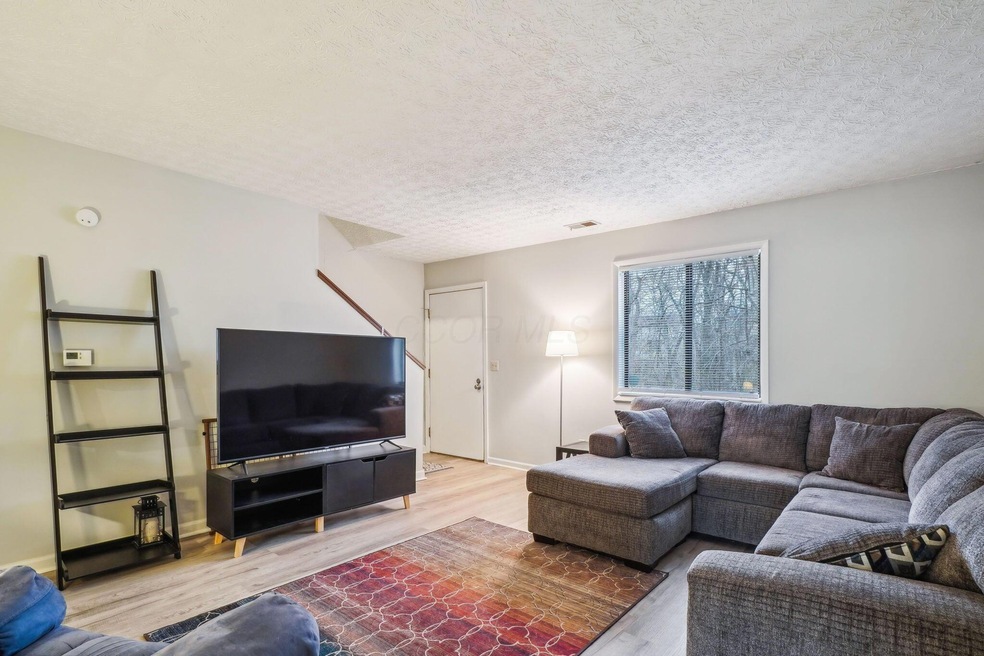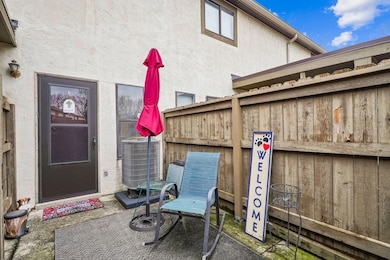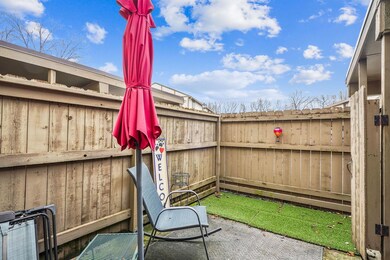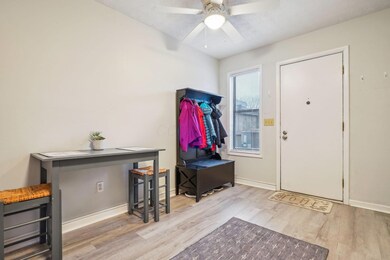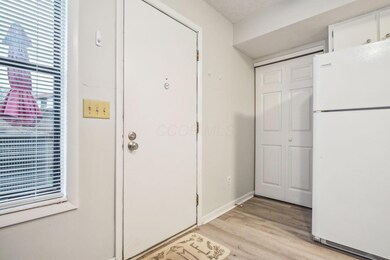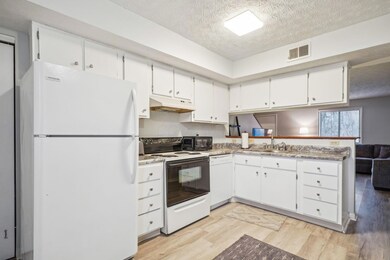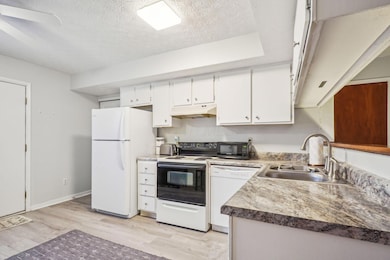
3226 Summertime Ct Unit 9 Columbus, OH 43221
Highpoint-Glen NeighborhoodHighlights
- Patio
- Forced Air Heating and Cooling System
- Carpet
- Hilliard Tharp Sixth Grade Elementary School Rated A-
About This Home
As of February 2025Welcome to 3226 Summertime Ct! This 2 bedroom 1.5 bath condo in Chapel Hill community features an eat-in kitchen with access to the 1st floor laundry/utility room, large, open living area, and LVT flooring on the first floor. Upstairs you will find two good sized bedrooms with large closets, and a full bath with its own linen storage! Outside, there is a private, fenced patio, and convenient, assigned carport space that are also included! Highly sought after location in Hilliard Schools with Columbus taxes! Conveniently located near the Scioto River, several parks, and shopping & dining at Mill Run! Don't miss this opportunity!
Last Agent to Sell the Property
Cutler Real Estate License #2005008010 Listed on: 01/03/2025
Property Details
Home Type
- Condominium
Est. Annual Taxes
- $2,862
Year Built
- Built in 1978
HOA Fees
- $300 Monthly HOA Fees
Home Design
- Brick Exterior Construction
- Slab Foundation
- Stucco Exterior
Interior Spaces
- 1,152 Sq Ft Home
- 2-Story Property
- Laundry on main level
Kitchen
- Electric Range
- Dishwasher
Flooring
- Carpet
- Vinyl
Bedrooms and Bathrooms
- 2 Bedrooms
Parking
- 1 Carport Space
- Assigned Parking
Additional Features
- Patio
- 1 Common Wall
- Forced Air Heating and Cooling System
Listing and Financial Details
- Assessor Parcel Number 560-184979
Community Details
Overview
- Association fees include lawn care, insurance, sewer, trash, water, snow removal
- Association Phone (614) 799-9800
- Sentry Management HOA
- On-Site Maintenance
Recreation
- Snow Removal
Ownership History
Purchase Details
Home Financials for this Owner
Home Financials are based on the most recent Mortgage that was taken out on this home.Purchase Details
Home Financials for this Owner
Home Financials are based on the most recent Mortgage that was taken out on this home.Purchase Details
Purchase Details
Home Financials for this Owner
Home Financials are based on the most recent Mortgage that was taken out on this home.Purchase Details
Home Financials for this Owner
Home Financials are based on the most recent Mortgage that was taken out on this home.Purchase Details
Home Financials for this Owner
Home Financials are based on the most recent Mortgage that was taken out on this home.Purchase Details
Purchase Details
Similar Homes in the area
Home Values in the Area
Average Home Value in this Area
Purchase History
| Date | Type | Sale Price | Title Company |
|---|---|---|---|
| Warranty Deed | $192,400 | Crown Search Box | |
| Warranty Deed | $181,000 | World Class Title | |
| Interfamily Deed Transfer | -- | World Class Title | |
| Survivorship Deed | $88,100 | -- | |
| Warranty Deed | $65,000 | -- | |
| Deed | $46,000 | -- | |
| Deed | $37,500 | -- | |
| Deed | -- | -- |
Mortgage History
| Date | Status | Loan Amount | Loan Type |
|---|---|---|---|
| Previous Owner | $60,000 | New Conventional | |
| Previous Owner | $68,000 | Purchase Money Mortgage | |
| Previous Owner | $61,750 | Purchase Money Mortgage | |
| Previous Owner | $38,950 | FHA |
Property History
| Date | Event | Price | Change | Sq Ft Price |
|---|---|---|---|---|
| 02/20/2025 02/20/25 | Sold | $192,400 | -1.3% | $167 / Sq Ft |
| 01/03/2025 01/03/25 | For Sale | $194,900 | +7.7% | $169 / Sq Ft |
| 05/13/2022 05/13/22 | Sold | $181,000 | +6.5% | $157 / Sq Ft |
| 03/11/2022 03/11/22 | For Sale | $169,900 | -- | $147 / Sq Ft |
Tax History Compared to Growth
Tax History
| Year | Tax Paid | Tax Assessment Tax Assessment Total Assessment is a certain percentage of the fair market value that is determined by local assessors to be the total taxable value of land and additions on the property. | Land | Improvement |
|---|---|---|---|---|
| 2024 | $3,303 | $58,490 | $10,500 | $47,990 |
| 2023 | $2,862 | $58,485 | $10,500 | $47,985 |
| 2022 | $2,209 | $35,250 | $4,410 | $30,840 |
| 2021 | $2,207 | $35,250 | $4,410 | $30,840 |
| 2020 | $2,201 | $35,250 | $4,410 | $30,840 |
| 2019 | $1,841 | $25,170 | $3,150 | $22,020 |
| 2018 | $1,747 | $25,170 | $3,150 | $22,020 |
| 2017 | $1,826 | $25,170 | $3,150 | $22,020 |
| 2016 | $1,817 | $23,100 | $3,640 | $19,460 |
| 2015 | $1,659 | $23,100 | $3,640 | $19,460 |
| 2014 | $1,662 | $23,100 | $3,640 | $19,460 |
| 2013 | $990 | $27,160 | $4,270 | $22,890 |
Agents Affiliated with this Home
-
E
Seller's Agent in 2025
ERIC GLEDHILL
Cutler Real Estate
(614) 610-1417
1 in this area
118 Total Sales
-

Seller Co-Listing Agent in 2025
Eric Hammersmith
Cutler Real Estate
(614) 800-2300
1 in this area
45 Total Sales
-
K
Buyer's Agent in 2025
Katie Enderle
Keller Williams Consultants
(740) 503-7291
1 in this area
1 Total Sale
-
A
Seller's Agent in 2022
A. Sean Hinely
VIP Realty, Inc.
-

Buyer's Agent in 2022
William Robbins
Coldwell Banker Realty
(614) 208-8785
1 in this area
227 Total Sales
Map
Source: Columbus and Central Ohio Regional MLS
MLS Number: 225000192
APN: 560-184979
- 3278 Brookview Way Unit 4
- 3254 Brookview Way Unit 15
- 3259 Smiley Rd
- 3217 Glenellen Ct
- 3421 Noreen Dr
- 3414 Noreen Dr
- 3456 Merrydawn Dr
- 3475 Rochfort Bridge Dr
- 3552 Smiley Rd
- 3523 Watergrass Hill Dr
- 3398 Fishinger Mill Dr
- 3000 Scioto Place
- 3705 Hilliard Station Rd Unit 3705
- 3535 Polley Rd
- 3450 Fishinger Mill Dr
- 3409 Eastwoodlands Trail Unit 3409
- 3388 Smileys
- 3566 Fishinger Mill Dr Unit 3566
- 3574 Fishinger Mill Dr Unit 3574
- 3441 Sunset Dr
