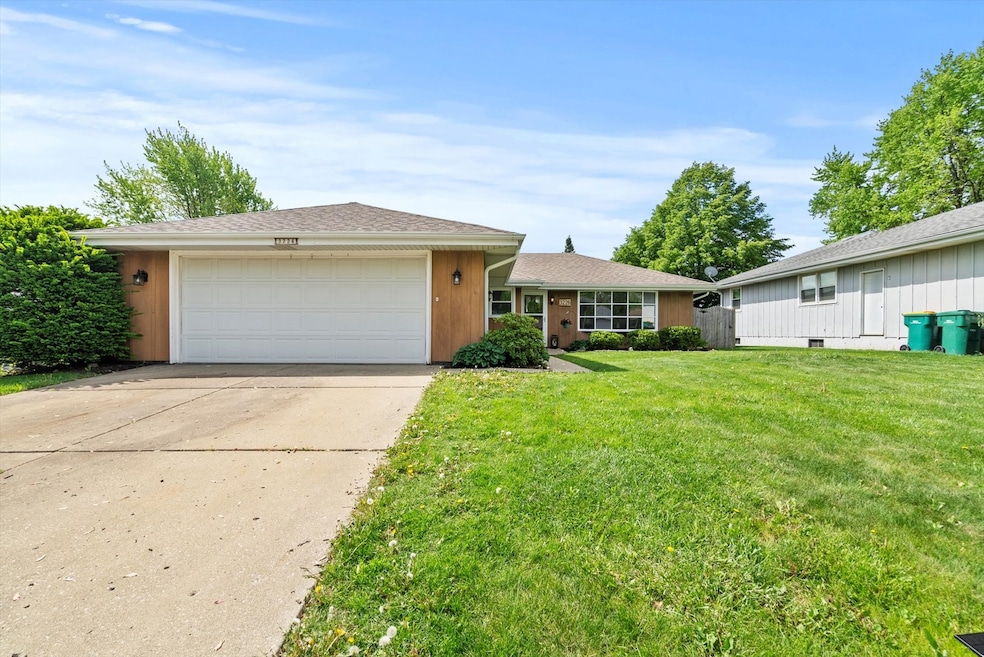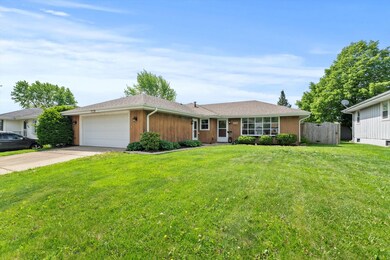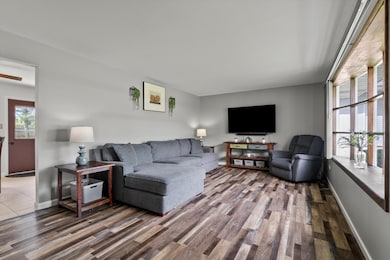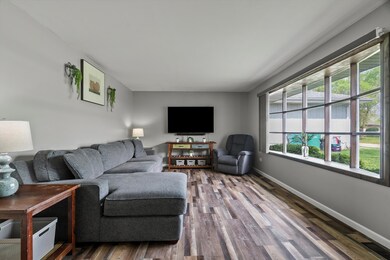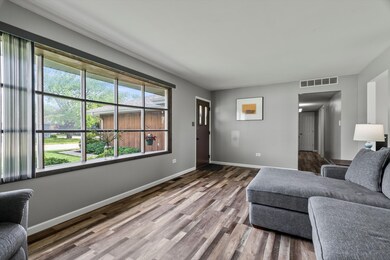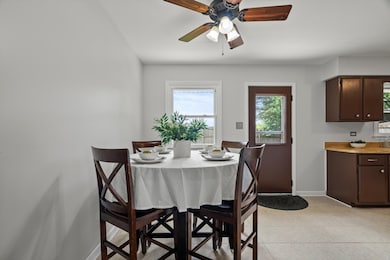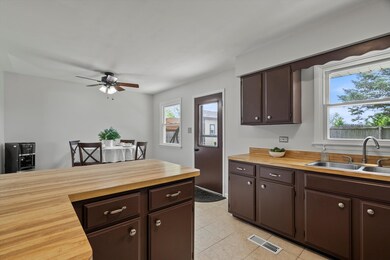
3226 Thomas Hickey Dr Joliet, IL 60431
Highlights
- Ranch Style House
- Stainless Steel Appliances
- Living Room
- Plainfield Central High School Rated A-
- Patio
- Laundry Room
About This Home
As of June 2025Welcome to this refreshed 3-bedroom ranch, in highly sought after Plainfield School District, offering nearly 1,400 square feet of bright, comfortable living. Freshly painted throughout, this home features a generous floor plan including a huge full bathroom, spacious living areas, and a well-laid-out kitchen ready for your personal touch. Step outside to enjoy a big backyard and concrete patio -ideal for entertaining, gardening, or play. The oversized shed provides ample storage for tools, bikes, and seasonal gear. Back yard is fully fenced. No neighbors in back of house. Located in a peaceful subdivision with just one entrance and no HOA, you'll love the privacy, quiet street, and sense of community. Close to shopping, restaurants, easy access to expressway.
Last Agent to Sell the Property
Real People Realty License #475188941 Listed on: 05/22/2025

Home Details
Home Type
- Single Family
Est. Annual Taxes
- $4,397
Year Built
- Built in 1981
Lot Details
- Lot Dimensions are 65 x 120
Parking
- 2 Car Garage
- Driveway
- Parking Included in Price
Home Design
- Ranch Style House
- Asphalt Roof
Interior Spaces
- 1,392 Sq Ft Home
- Ceiling Fan
- Family Room
- Living Room
- Combination Kitchen and Dining Room
- Pull Down Stairs to Attic
Kitchen
- Range<<rangeHoodToken>>
- <<microwave>>
- Stainless Steel Appliances
Flooring
- Carpet
- Porcelain Tile
- Vinyl
Bedrooms and Bathrooms
- 3 Bedrooms
- 3 Potential Bedrooms
- 1 Full Bathroom
Laundry
- Laundry Room
- Dryer
- Washer
- Sink Near Laundry
Outdoor Features
- Patio
- Fire Pit
- Shed
Schools
- Grand Prairie Elementary School
- Timber Ridge Middle School
- Plainfield Central High School
Utilities
- Central Air
- Heating System Uses Natural Gas
- Gas Water Heater
Listing and Financial Details
- Homeowner Tax Exemptions
Ownership History
Purchase Details
Home Financials for this Owner
Home Financials are based on the most recent Mortgage that was taken out on this home.Purchase Details
Similar Homes in Joliet, IL
Home Values in the Area
Average Home Value in this Area
Purchase History
| Date | Type | Sale Price | Title Company |
|---|---|---|---|
| Deed | $140,000 | Affinity Title Services Llc | |
| Deed | -- | None Available |
Mortgage History
| Date | Status | Loan Amount | Loan Type |
|---|---|---|---|
| Open | $6,264 | FHA | |
| Open | $137,464 | FHA |
Property History
| Date | Event | Price | Change | Sq Ft Price |
|---|---|---|---|---|
| 06/26/2025 06/26/25 | Sold | $305,000 | +1.7% | $219 / Sq Ft |
| 05/25/2025 05/25/25 | Pending | -- | -- | -- |
| 05/22/2025 05/22/25 | For Sale | $300,000 | +114.3% | $216 / Sq Ft |
| 05/31/2013 05/31/13 | Sold | $140,000 | +3.8% | $101 / Sq Ft |
| 04/22/2013 04/22/13 | Pending | -- | -- | -- |
| 04/11/2013 04/11/13 | For Sale | $134,900 | -- | $97 / Sq Ft |
Tax History Compared to Growth
Tax History
| Year | Tax Paid | Tax Assessment Tax Assessment Total Assessment is a certain percentage of the fair market value that is determined by local assessors to be the total taxable value of land and additions on the property. | Land | Improvement |
|---|---|---|---|---|
| 2023 | $4,882 | $65,515 | $19,791 | $45,724 |
| 2022 | $4,067 | $57,790 | $17,457 | $40,333 |
| 2021 | $3,842 | $54,009 | $16,315 | $37,694 |
| 2020 | $3,778 | $52,477 | $15,852 | $36,625 |
| 2019 | $3,636 | $50,002 | $15,104 | $34,898 |
| 2018 | $3,467 | $46,979 | $14,191 | $32,788 |
| 2017 | $4,028 | $52,434 | $13,486 | $38,948 |
| 2016 | $3,937 | $50,008 | $12,862 | $37,146 |
| 2015 | $3,709 | $46,846 | $12,049 | $34,797 |
| 2014 | $3,709 | $45,192 | $11,624 | $33,568 |
| 2013 | $3,709 | $45,192 | $11,624 | $33,568 |
Agents Affiliated with this Home
-
Lisa Buzzelli

Seller's Agent in 2025
Lisa Buzzelli
Real People Realty
(815) 603-8657
1 in this area
24 Total Sales
-
Victoria Boyer

Buyer's Agent in 2025
Victoria Boyer
Village Realty, Inc.
(708) 870-5393
1 in this area
14 Total Sales
-
David Gust

Seller's Agent in 2013
David Gust
Century 21 Gust Realty
(630) 926-8328
2 in this area
221 Total Sales
-
Danielle Moy

Buyer's Agent in 2013
Danielle Moy
@ Properties
(708) 466-4075
11 in this area
1,129 Total Sales
Map
Source: Midwest Real Estate Data (MRED)
MLS Number: 12373119
APN: 03-35-407-008
- 1900 Essington Rd
- 1927 Calla Dr
- 3319 Timbers Edge Cir
- 1910 Heather Ln
- 3411 Harris Dr
- 1920 Heather Ln
- 1437 Vintage Dr
- 3513 Harris Dr
- 3001 Theodore St
- 2013 Graystone Dr
- 1412 Timberline Dr
- 1617 Addleman St
- 1422 Citadel Dr Unit 4
- 1339 Addleman St
- 3119 Ingalls Ave Unit 3B
- 3115 Ingalls Ave Unit 3D
- 3536 Buck Ave
- 3111 Ingalls Ave Unit 3C
- 3115 September Dr
- 1112 Rosary Ln
