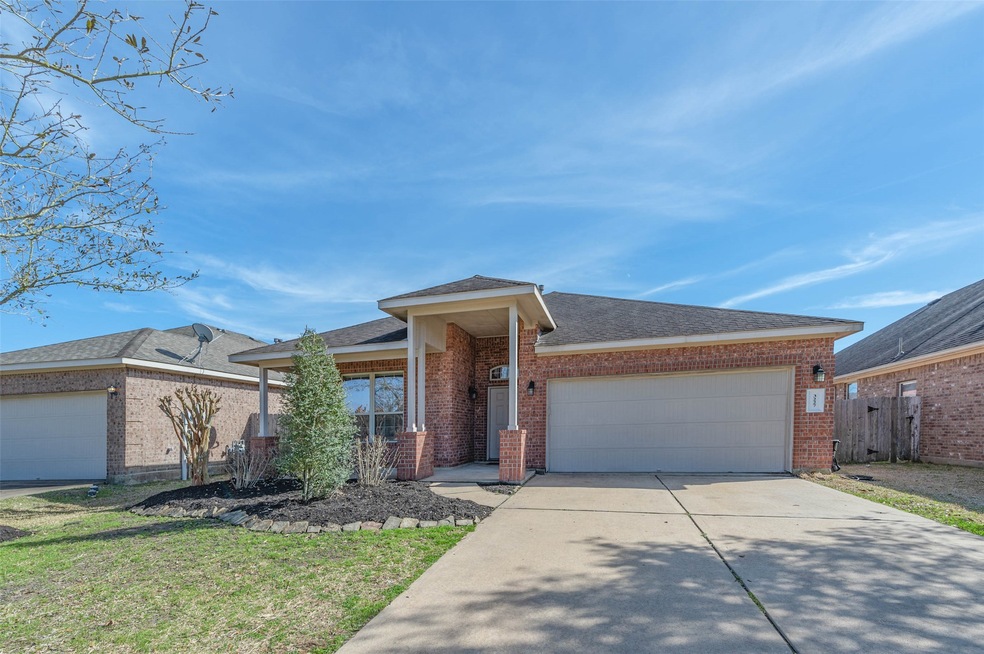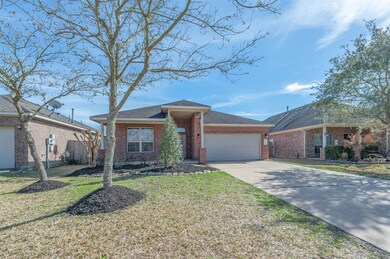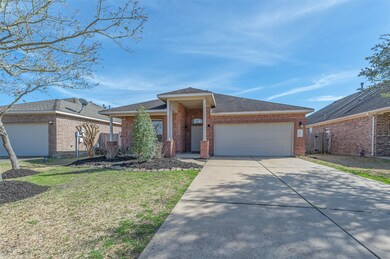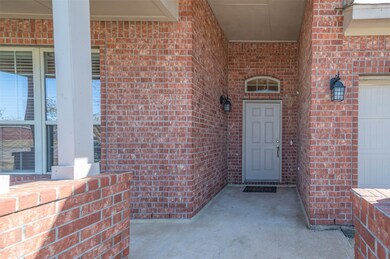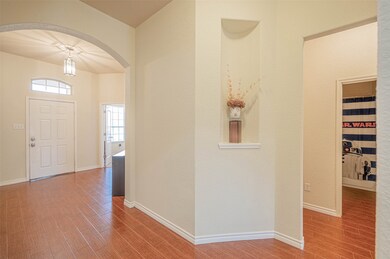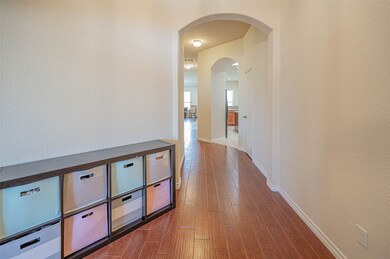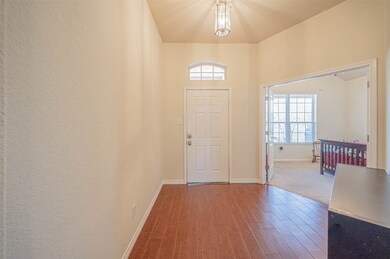
3227 Doves Nest Ct Dickinson, TX 77539
Bay Colony NeighborhoodHighlights
- Deck
- High Ceiling
- Home Office
- Traditional Architecture
- Community Pool
- Family Room Off Kitchen
About This Home
As of January 2025"Welcome home to 3227 Doves Nest. NEVER FLOODED! Positioned on a quiet cul-de-sac in desired Bay Colony, this home has it all... 3 bed/2 bath with office! Recently replaced HVAC and furnace. 2 year old fence. Must see!"
Last Agent to Sell the Property
Foundations Realty License #0695888 Listed on: 03/04/2021
Home Details
Home Type
- Single Family
Est. Annual Taxes
- $8,025
Year Built
- Built in 2009
Lot Details
- 6,194 Sq Ft Lot
- Back Yard Fenced and Side Yard
HOA Fees
- $47 Monthly HOA Fees
Parking
- 2 Car Attached Garage
Home Design
- Traditional Architecture
- Brick Exterior Construction
- Slab Foundation
- Composition Roof
- Cement Siding
Interior Spaces
- 1,844 Sq Ft Home
- 1-Story Property
- High Ceiling
- Ceiling Fan
- Formal Entry
- Family Room Off Kitchen
- Living Room
- Home Office
- Fire and Smoke Detector
- Washer and Gas Dryer Hookup
Kitchen
- Breakfast Bar
- Gas Oven
- Gas Range
- <<microwave>>
- Dishwasher
- Kitchen Island
- Disposal
Flooring
- Carpet
- Tile
Bedrooms and Bathrooms
- 3 Bedrooms
- 2 Full Bathrooms
- Dual Sinks
Outdoor Features
- Deck
- Patio
Schools
- Calder Road Elementary School
- Lobit Middle School
- Dickinson High School
Utilities
- Central Heating and Cooling System
- Heating System Uses Gas
Community Details
Overview
- Crest Management Association, Phone Number (281) 579-0761
- Built by DR Horton
- Bay Colony Pointe West Subdivision
Recreation
- Community Pool
Ownership History
Purchase Details
Home Financials for this Owner
Home Financials are based on the most recent Mortgage that was taken out on this home.Purchase Details
Home Financials for this Owner
Home Financials are based on the most recent Mortgage that was taken out on this home.Purchase Details
Home Financials for this Owner
Home Financials are based on the most recent Mortgage that was taken out on this home.Similar Homes in Dickinson, TX
Home Values in the Area
Average Home Value in this Area
Purchase History
| Date | Type | Sale Price | Title Company |
|---|---|---|---|
| Deed | -- | Chicago Title | |
| Vendors Lien | -- | Texas American Title Co | |
| Warranty Deed | -- | Dhi Title |
Mortgage History
| Date | Status | Loan Amount | Loan Type |
|---|---|---|---|
| Open | $220,000 | New Conventional | |
| Previous Owner | $223,155 | New Conventional | |
| Previous Owner | $158,025 | FHA |
Property History
| Date | Event | Price | Change | Sq Ft Price |
|---|---|---|---|---|
| 01/30/2025 01/30/25 | Sold | -- | -- | -- |
| 11/21/2024 11/21/24 | Pending | -- | -- | -- |
| 10/21/2024 10/21/24 | For Sale | $279,500 | +19.0% | $152 / Sq Ft |
| 04/12/2021 04/12/21 | Sold | -- | -- | -- |
| 03/13/2021 03/13/21 | Pending | -- | -- | -- |
| 02/24/2021 02/24/21 | For Sale | $234,900 | -- | $127 / Sq Ft |
Tax History Compared to Growth
Tax History
| Year | Tax Paid | Tax Assessment Tax Assessment Total Assessment is a certain percentage of the fair market value that is determined by local assessors to be the total taxable value of land and additions on the property. | Land | Improvement |
|---|---|---|---|---|
| 2024 | $6,098 | $271,804 | $29,670 | $242,134 |
| 2023 | $6,098 | $271,804 | $29,670 | $242,134 |
| 2022 | $8,872 | $270,230 | $29,670 | $240,560 |
| 2021 | $8,490 | $243,230 | $29,670 | $213,560 |
| 2020 | $8,025 | $215,780 | $29,670 | $186,110 |
| 2019 | $7,606 | $198,680 | $29,670 | $169,010 |
| 2018 | $7,620 | $197,730 | $29,670 | $168,060 |
| 2017 | $7,345 | $191,510 | $27,250 | $164,260 |
| 2016 | $6,677 | $172,520 | $27,250 | $145,270 |
| 2015 | $4,084 | $172,520 | $27,250 | $145,270 |
| 2014 | $3,943 | $155,430 | $27,250 | $128,180 |
Agents Affiliated with this Home
-
Nora Michael

Seller's Agent in 2025
Nora Michael
Nora Michael Realty
(713) 478-0675
1 in this area
63 Total Sales
-
Rafa Fuentes
R
Buyer's Agent in 2025
Rafa Fuentes
Real Broker, LLC
(787) 247-3663
1 in this area
69 Total Sales
-
Kathryn Klimczak
K
Seller's Agent in 2021
Kathryn Klimczak
Foundations Realty
(817) 658-3661
3 in this area
35 Total Sales
-
Marcy alBeirakdar
M
Buyer's Agent in 2021
Marcy alBeirakdar
HomeSmart
(409) 457-2040
3 in this area
33 Total Sales
Map
Source: Houston Association of REALTORS®
MLS Number: 73141909
APN: 1383-2003-1050-000
- 3209 Carriage Cove Ct
- 6605 Fallen Breeze Ln
- 3057 Camelia View Ln
- 6533 Gray Birch Ln
- 3050 Coreopsis Ct
- 2118 Chandler Dr
- 2101 Palmilla Rd
- 2101 Amistad Rd
- 6711 River Ridge Ln
- 6701 Hidden Colony Ln
- 2111 Larissa Cir
- 132 Rocky Cove Ln
- 6811 Peach Mill Ln
- 6733 Hidden Colony Ln
- 129 Breezy Shore Ct
- 131 Breezy Shore Ct
- 3109 Goza Trail
- 3202 Kelsay Rd
- 2904 Bristol Bend Ln
- 215 Pebble Canyon Ln
