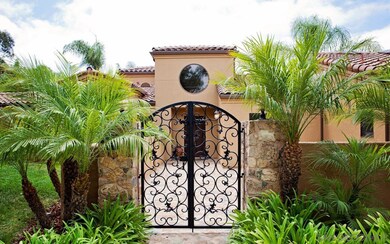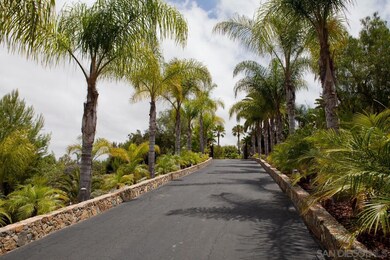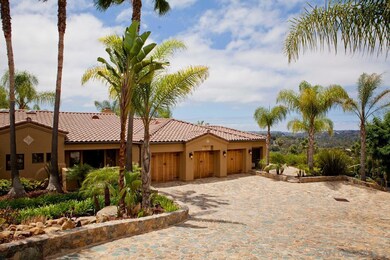
3227 Rim Rock Cir Encinitas, CA 92024
Olivenhain NeighborhoodHighlights
- Ocean View
- Solar Heated Pool and Spa
- Solar Power System
- Olivenhain Pioneer Elementary Rated A
- Sauna
- Fireplace in Primary Bedroom
About This Home
As of October 2017Truly Amazing Indoor-Outdoor Living at it's best! GORGEOUS Views, Outdoor Kitchen and Dining, Outdoor Bar,Cook top, BBQ, Sauna, Pool, Jacuzzi, Fire pit, Pizza Oven, Wok, Horse Trails, Long Driveway, Privacy, High End Materials, Moldings, Cabinetry, Office, Large Master Bath, Nanny Quarters, Great Room, Gourmet Kitchen, Beautiful Stonework and Lighting, a TRUE One Story, this home is a treasure for a family, entertaining or empty nesters wanting the BEST! Pending- Backup Offers Are Welcome
Last Agent to Sell the Property
Shelley Linde
Coastal Premier Properties License #01114392 Listed on: 07/10/2015

Last Buyer's Agent
Linda Lederer
Compass License #00900108
Home Details
Home Type
- Single Family
Est. Annual Taxes
- $28,227
Year Built
- Built in 1992
Lot Details
- 2 Acre Lot
- Open Space
- Cul-De-Sac
- Private Streets
- Property is Fully Fenced
- Level Lot
- Private Yard
HOA Fees
- $4 Monthly HOA Fees
Parking
- 4 Car Attached Garage
- Garage Door Opener
- Driveway
Property Views
- Ocean
- Panoramic
- City Lights
- Mountain
Home Design
- Mediterranean Architecture
- Clay Roof
- Stucco Exterior
- Stone Exterior Construction
Interior Spaces
- 3,538 Sq Ft Home
- 1-Story Property
- Wired For Data
- Family Room with Fireplace
- 3 Fireplaces
- Great Room
- Living Room with Fireplace
- Formal Dining Room
- Home Office
- Sauna
Kitchen
- Breakfast Area or Nook
- Oven or Range
- <<microwave>>
- Dishwasher
- Trash Compactor
- Disposal
Flooring
- Carpet
- Stone
- Tile
Bedrooms and Bathrooms
- 5 Bedrooms
- Fireplace in Primary Bedroom
Laundry
- Laundry Room
- Dryer
- Washer
Home Security
- Security System Owned
- Fire Sprinkler System
Eco-Friendly Details
- Solar Power System
- Sprinklers on Timer
Pool
- Solar Heated Pool and Spa
- Solar Heated In Ground Pool
- Solar Heated Spa
- Pool Equipment or Cover
Schools
- San Dieguito High School District Middle School
- San Dieguito High School District
Additional Features
- Covered patio or porch
- Gas Water Heater
Listing and Financial Details
- Assessor Parcel Number 264-292-27-00
Community Details
Overview
- Country Rose Association, Phone Number (858) 756-4333
Amenities
- Community Barbecue Grill
- Sauna
Recreation
- Community Pool
- Community Spa
- Horse Trails
- Trails
Ownership History
Purchase Details
Home Financials for this Owner
Home Financials are based on the most recent Mortgage that was taken out on this home.Purchase Details
Home Financials for this Owner
Home Financials are based on the most recent Mortgage that was taken out on this home.Purchase Details
Purchase Details
Home Financials for this Owner
Home Financials are based on the most recent Mortgage that was taken out on this home.Purchase Details
Home Financials for this Owner
Home Financials are based on the most recent Mortgage that was taken out on this home.Purchase Details
Home Financials for this Owner
Home Financials are based on the most recent Mortgage that was taken out on this home.Purchase Details
Similar Homes in Encinitas, CA
Home Values in the Area
Average Home Value in this Area
Purchase History
| Date | Type | Sale Price | Title Company |
|---|---|---|---|
| Grant Deed | $2,240,000 | Chicago Title Company | |
| Grant Deed | $1,935,000 | Chicago Title Company | |
| Interfamily Deed Transfer | -- | -- | |
| Grant Deed | $1,635,000 | New Century Title Company | |
| Interfamily Deed Transfer | -- | Landsafe Title Of California | |
| Grant Deed | $956,000 | Commonwealth Title Company | |
| Deed | $710,000 | -- |
Mortgage History
| Date | Status | Loan Amount | Loan Type |
|---|---|---|---|
| Open | $1,455,776 | New Conventional | |
| Previous Owner | $1,200,000 | Adjustable Rate Mortgage/ARM | |
| Previous Owner | $1,280,000 | Adjustable Rate Mortgage/ARM | |
| Previous Owner | $1,300,000 | New Conventional | |
| Previous Owner | $500,000 | Credit Line Revolving | |
| Previous Owner | $500,000 | Credit Line Revolving | |
| Previous Owner | $250,000 | Credit Line Revolving | |
| Previous Owner | $250,000 | Credit Line Revolving | |
| Previous Owner | $1,000,000 | Unknown | |
| Previous Owner | $935,000 | Unknown | |
| Previous Owner | $275,000 | Unknown | |
| Previous Owner | $130,000 | No Value Available |
Property History
| Date | Event | Price | Change | Sq Ft Price |
|---|---|---|---|---|
| 10/26/2017 10/26/17 | Sold | $2,240,000 | -2.4% | $633 / Sq Ft |
| 09/28/2017 09/28/17 | Pending | -- | -- | -- |
| 08/29/2017 08/29/17 | For Sale | $2,295,000 | +18.6% | $649 / Sq Ft |
| 07/31/2015 07/31/15 | Sold | $1,935,000 | -3.2% | $547 / Sq Ft |
| 07/13/2015 07/13/15 | Pending | -- | -- | -- |
| 07/10/2015 07/10/15 | For Sale | $1,998,000 | -- | $565 / Sq Ft |
Tax History Compared to Growth
Tax History
| Year | Tax Paid | Tax Assessment Tax Assessment Total Assessment is a certain percentage of the fair market value that is determined by local assessors to be the total taxable value of land and additions on the property. | Land | Improvement |
|---|---|---|---|---|
| 2024 | $28,227 | $2,498,758 | $1,338,621 | $1,160,137 |
| 2023 | $27,624 | $2,449,764 | $1,312,374 | $1,137,390 |
| 2022 | $27,112 | $2,401,731 | $1,286,642 | $1,115,089 |
| 2021 | $26,792 | $2,354,639 | $1,261,414 | $1,093,225 |
| 2020 | $26,479 | $2,330,496 | $1,248,480 | $1,082,016 |
| 2019 | $25,963 | $2,284,800 | $1,224,000 | $1,060,800 |
| 2018 | $25,505 | $2,240,000 | $1,200,000 | $1,040,000 |
| 2017 | $13,432 | $1,101,938 | $542,728 | $559,210 |
| 2016 | $12,988 | $1,080,333 | $532,087 | $548,246 |
| 2015 | $16,822 | $1,450,000 | $780,000 | $670,000 |
| 2014 | $16,757 | $1,450,000 | $780,000 | $670,000 |
Agents Affiliated with this Home
-
L
Seller's Agent in 2017
Laura Lederer
Compass
-
Trisha Hoffman

Buyer's Agent in 2017
Trisha Hoffman
Keller Williams San Diego Metro
(619) 994-6881
11 Total Sales
-
S
Seller's Agent in 2015
Shelley Linde
Coastal Premier Properties
-
L
Buyer's Agent in 2015
Linda Lederer
Compass
Map
Source: San Diego MLS
MLS Number: 150037807
APN: 264-292-27
- 3306 Bumann Rd
- 1203 Caminito Graciela
- 3113 Camino Del Rancho
- 3537 Dove Hollow Rd
- 3451 Dove Hollow Rd
- 7992 Paseo Esmerado
- 18096 Loma Alegre
- 521 Latigo Row
- 0 Fortuna Ranch Rd Unit 1 250032173
- 18383 Colina Fuerte
- 6320 Calle Ponte Bella
- 3401 Adams Run
- 18186 Querida Sol Unit 31
- 2815 Santa fe Vista Ct
- 6319 Via Naranjal
- 18174 Via Ascenso
- 18150 Via Ascenso
- 0 Calle Rancho Vista Unit 18 250028542
- 18245 Paseo Victoria
- 18320 Colina Fuerte






