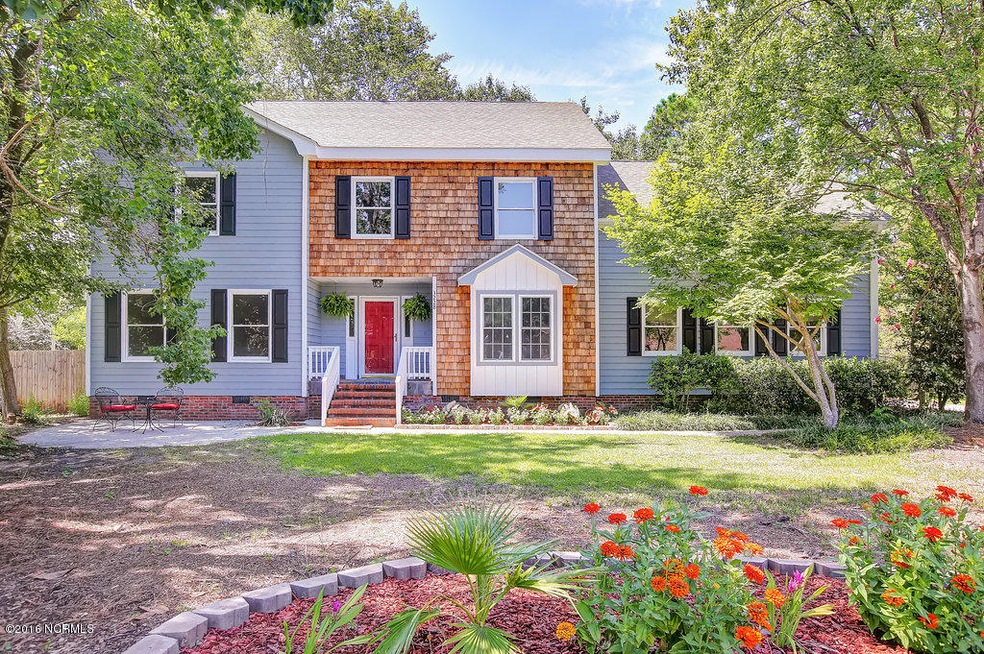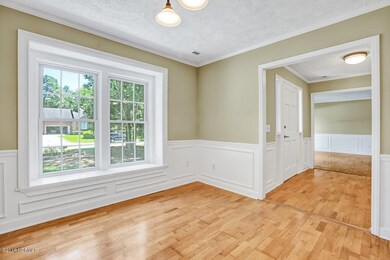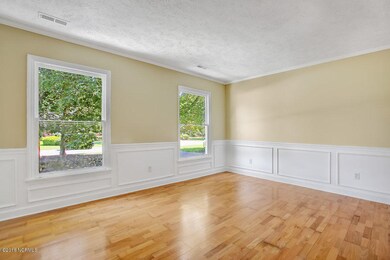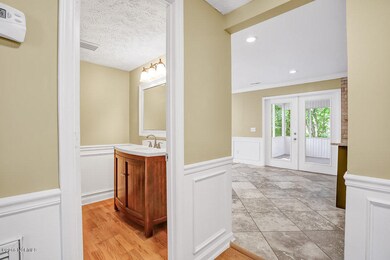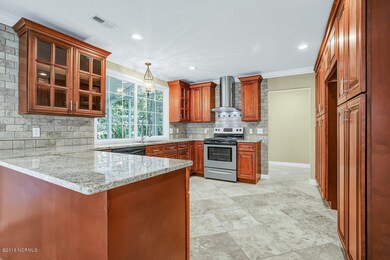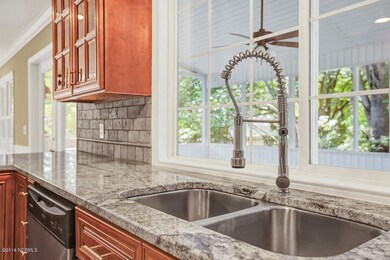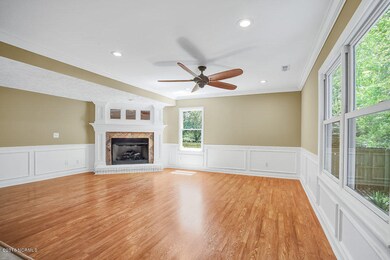
3228 Red Berry Dr Wilmington, NC 28409
Woodberry Forest NeighborhoodHighlights
- Home Theater
- Deck
- Wood Flooring
- Holly Tree Elementary School Rated A-
- Vaulted Ceiling
- 1 Fireplace
About This Home
As of July 2025Like New Construction! New roof, new mini split A/C, new kitchen, new baths, new carpet, new garage doors, new light fixtures, new fans, new water heater, new master closet shelving, freshly painted and some new siding. All you need to do is move in!Woodberry Forest home in popular school district, large three story home has all you need and more. Formal living room with wood floors, dining room with chair rail, wood floors and double window, Large eat in kitchen with travertine floors, granite counter tops, tile back splash, and goose neck stainless faucet, cherry cabinets with self-closing drawers, glass and stainless hood vent over the stainless glass top stove. The kitchen is open to the eating area and a family room with wood floors, wainscoting, fire place for family gatherings.
Last Agent to Sell the Property
Dianne Perry & Company License #267105 Listed on: 07/22/2016
Home Details
Home Type
- Single Family
Est. Annual Taxes
- $3,718
Year Built
- Built in 1988
Lot Details
- 0.45 Acre Lot
- Lot Dimensions are 100x182
- Wood Fence
- Property is zoned R-20
Home Design
- Wood Frame Construction
- Architectural Shingle Roof
- Wood Siding
- Stick Built Home
- Composite Building Materials
Interior Spaces
- 3,691 Sq Ft Home
- 3-Story Property
- Vaulted Ceiling
- 1 Fireplace
- Family Room
- Living Room
- Formal Dining Room
- Home Theater
- Bonus Room
- Crawl Space
- Laundry Room
Kitchen
- Breakfast Area or Nook
- Stove
- Range Hood
- Dishwasher
- Disposal
Flooring
- Wood
- Carpet
- Laminate
- Tile
Bedrooms and Bathrooms
- 6 Bedrooms
- Walk-In Closet
Parking
- 2 Car Attached Garage
- Off-Street Parking
Outdoor Features
- Deck
- Screened Patio
- Porch
Utilities
- Central Air
- Cooling System Mounted To A Wall/Window
- Wall Furnace
- Heat Pump System
- Electric Water Heater
Community Details
- No Home Owners Association
- Woodberry Forest Subdivision
Listing and Financial Details
- Tax Lot 86
- Assessor Parcel Number R06607014021000
Ownership History
Purchase Details
Home Financials for this Owner
Home Financials are based on the most recent Mortgage that was taken out on this home.Purchase Details
Home Financials for this Owner
Home Financials are based on the most recent Mortgage that was taken out on this home.Purchase Details
Purchase Details
Purchase Details
Purchase Details
Similar Homes in Wilmington, NC
Home Values in the Area
Average Home Value in this Area
Purchase History
| Date | Type | Sale Price | Title Company |
|---|---|---|---|
| Warranty Deed | $320,000 | None Available | |
| Warranty Deed | $157,000 | None Available | |
| Deed | $207,000 | -- | |
| Deed | $165,000 | -- | |
| Deed | $26,000 | -- | |
| Deed | -- | -- |
Mortgage History
| Date | Status | Loan Amount | Loan Type |
|---|---|---|---|
| Open | $200,000 | New Conventional | |
| Closed | $225,920 | New Conventional |
Property History
| Date | Event | Price | Change | Sq Ft Price |
|---|---|---|---|---|
| 07/18/2025 07/18/25 | Sold | $687,500 | -1.1% | $188 / Sq Ft |
| 06/18/2025 06/18/25 | Pending | -- | -- | -- |
| 06/18/2025 06/18/25 | For Sale | $695,000 | +117.3% | $190 / Sq Ft |
| 12/20/2016 12/20/16 | Sold | $319,900 | -15.7% | $87 / Sq Ft |
| 11/15/2016 11/15/16 | Pending | -- | -- | -- |
| 07/22/2016 07/22/16 | For Sale | $379,500 | +141.6% | $103 / Sq Ft |
| 10/29/2015 10/29/15 | Sold | $157,049 | -10.3% | $58 / Sq Ft |
| 10/05/2015 10/05/15 | Pending | -- | -- | -- |
| 06/23/2014 06/23/14 | For Sale | $175,000 | -- | $65 / Sq Ft |
Tax History Compared to Growth
Tax History
| Year | Tax Paid | Tax Assessment Tax Assessment Total Assessment is a certain percentage of the fair market value that is determined by local assessors to be the total taxable value of land and additions on the property. | Land | Improvement |
|---|---|---|---|---|
| 2024 | $3,718 | $427,300 | $108,500 | $318,800 |
| 2023 | $3,718 | $427,300 | $108,500 | $318,800 |
| 2022 | $3,632 | $427,300 | $108,500 | $318,800 |
| 2021 | $3,657 | $427,300 | $108,500 | $318,800 |
| 2020 | $3,402 | $323,000 | $93,000 | $230,000 |
| 2019 | $3,402 | $323,000 | $93,000 | $230,000 |
| 2018 | $3,402 | $323,000 | $93,000 | $230,000 |
| 2017 | $3,402 | $323,000 | $93,000 | $230,000 |
| 2016 | $1,920 | $173,300 | $93,000 | $80,300 |
| 2015 | $3,011 | $284,300 | $93,000 | $191,300 |
| 2014 | $2,883 | $284,300 | $93,000 | $191,300 |
Agents Affiliated with this Home
-
Heather Ashworth

Seller's Agent in 2025
Heather Ashworth
Nest Realty
(252) 903-9810
1 in this area
67 Total Sales
-
Shane Register Team
S
Buyer's Agent in 2025
Shane Register Team
Coldwell Banker Sea Coast Advantage-Midtown
(910) 799-5531
2 in this area
676 Total Sales
-
Jill Jethwa
J
Seller's Agent in 2016
Jill Jethwa
Dianne Perry & Company
(910) 332-0736
64 Total Sales
-
Dianne Perry
D
Seller Co-Listing Agent in 2016
Dianne Perry
Dianne Perry & Company
(910) 512-2139
46 Total Sales
-
Elsa Sutkevich

Buyer's Agent in 2016
Elsa Sutkevich
Wit Realty LLC
(910) 622-5901
22 Total Sales
-
L
Seller's Agent in 2015
Loran Johnson
RE/MAX
Map
Source: Hive MLS
MLS Number: 100022414
APN: R06607-014-021-000
- 3301 Kirby Smith Dr
- 3322 Bragg Dr
- 914 Greenhowe Dr
- 3421 Bethel Rd
- 5420 Golden Eagle Ct
- 3217 Aster Ct
- 5449 Duck Hawk Ct
- 3417 Chalmers Dr
- 3217 Jared Ct
- 3523 Kirby Smith Dr
- 3501 Kyle Ct
- 322 Lancaster Rd
- 3602 Bluebell Ct
- 4915 Whitner Dr
- 5004 Whitner Dr
- 4820 Whitner Dr
- 5017 Whitner Dr
- 400 Beasley Rd
- 717 Bragg Dr Unit B
- 1120 Beasley Rd
