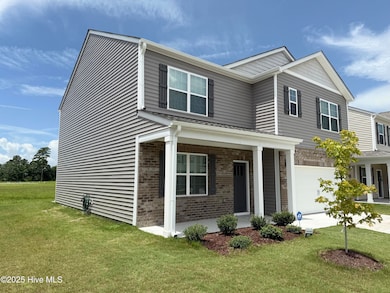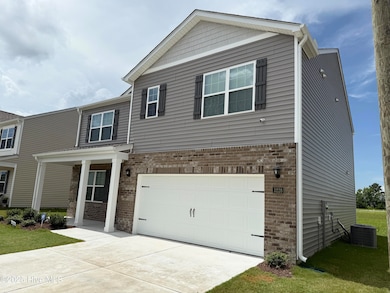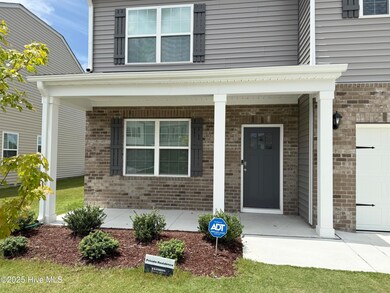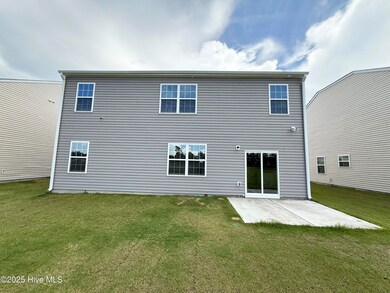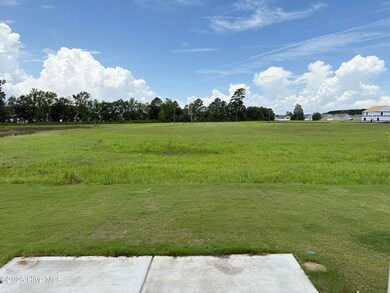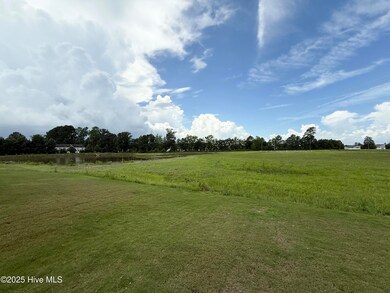3228 Ridgeland Dr Winterville, NC 28590
Highlights
- Porch
- Patio
- Kitchen Island
- Interior Lot
- Tile Flooring
- Walk-in Shower
About This Home
Very nice single family home just minutes from Pitt County Community College, ECU Health Hospital, with convenient access to major retailers, grocery stores, and quick access to US264 & I87. This captivating 5-bedroom, 3-bathroom residence spans 2,511 square feet of impeccable living space. Step into luxury where the main level features enchanting details and stunning finishes. A versatile flex room near the foyer offers flexibility for a formal dining room or home office. The kitchen boasts Whirlpool(r) stainless steel appliances, beautiful granite countertops, and a ceramic tile backsplash complemented by elegant white cabinets. Mohawk(r) RevWood(r) flooring enhances all common areas.Upstairs, the primary suite dazzles with a lavish bath showcasing a walk-in shower and double quartz vanities. Three additional bedrooms, a full bathroom, and a living room style loft complete the second level. This beautiful home is equipped with a smart home package, featuring a Video Doorbell, Amazon Echo Pop, Kwikset Smart Code door lock, Smart Switch, touchscreen control panel, and Z-Wave programmable thermostat--all accessible via the Alarm.com App.This home is move in ready!
Home Details
Home Type
- Single Family
Year Built
- Built in 2024
Lot Details
- 4,792 Sq Ft Lot
- Interior Lot
Home Design
- Wood Frame Construction
- Vinyl Siding
Interior Spaces
- 2,511 Sq Ft Home
- 2-Story Property
- Family Room
- Combination Dining and Living Room
- Tile Flooring
- Pull Down Stairs to Attic
Kitchen
- Dishwasher
- Kitchen Island
Bedrooms and Bathrooms
- 5 Bedrooms
- 3 Full Bathrooms
- Walk-in Shower
Parking
- 2 Car Attached Garage
- Front Facing Garage
- Garage Door Opener
- Driveway
Outdoor Features
- Patio
- Porch
Schools
- Ridgewood Elementary School
- A.G. Cox Middle School
- South Central High School
Utilities
- Forced Air Heating System
- Heat Pump System
- Electric Water Heater
- Municipal Trash
Listing and Financial Details
- Tenant pays for cable TV, lawn maint, water, trash collection, sewer, cooling, heating, electricity, deposit
- The owner pays for hoa
- Tax Lot 7
Community Details
Overview
- Property has a Home Owners Association
- Ridge Wood Subdivision
- Maintained Community
Pet Policy
- No Pets Allowed
Map
Source: Hive MLS
MLS Number: 100519695
- 1201 Amethyst Way Unit C5
- 1201 Amethyst Way Unit C4
- 1201 Amethyst Way Unit C3
- 1201 Amethyst Way Unit C2
- 3504 Sunstone Way Unit D6
- 3504 Sunstone Way Unit D5
- 3504 Sunstone Way Unit D4
- 3504 Sunstone Way Unit D3
- 3504 Sunstone Way Unit D2
- 3504 Sunstone Way Unit D1
- 3806 Sterling Pointe Dr Unit D3
- 1300 Thomas Langston Rd Unit 8
- 3812 Sterling Pointe Dr Unit F1
- 3809 Sterling Pointe Dr Unit U7
- 1519 Stonebriar Dr
- 3013 Ridgeland Dr
- 3001 Ridgeland Dr
- 3900 Sterling Pointe Dr
- 3900 Sterling Pointe Dr Unit AA4
- 3930 Sterling Pointe Dr Unit Zz2
- 3814 Sterling Pointe Dr Unit 6
- 1212 Fellowes Ct
- 3902 Sterling Pointe Dr Unit Cc6
- 3930 Sterling Pointe Dr Unit Zz6
- 3923 Sterling Pointe Dr Unit Mm10
- 709 Patton Cir
- 3338 Frontgate Dr Unit 2 Standard
- 3338 Frontgate Dr Unit 2 Classic
- 3338 Frontgate Dr Unit 1 Premium
- 3338 Frontgate Dr Unit 1 Standard
- 3338 Frontgate Dr Unit 2 Premium
- 3338 Frontgate Dr Unit 1 Classic
- 3324 Frontgate Dr
- 3975 Sterling Pointe Dr Unit Ddd-2
- 605 Cheltenham Dr
- 589 S Square Dr
- 199 Kristin Dr Unit A-1
- 102 Shiloh Dr Unit A
- 308 S Pointe Dr Unit B
- 1012 Peed Dr Unit 2

