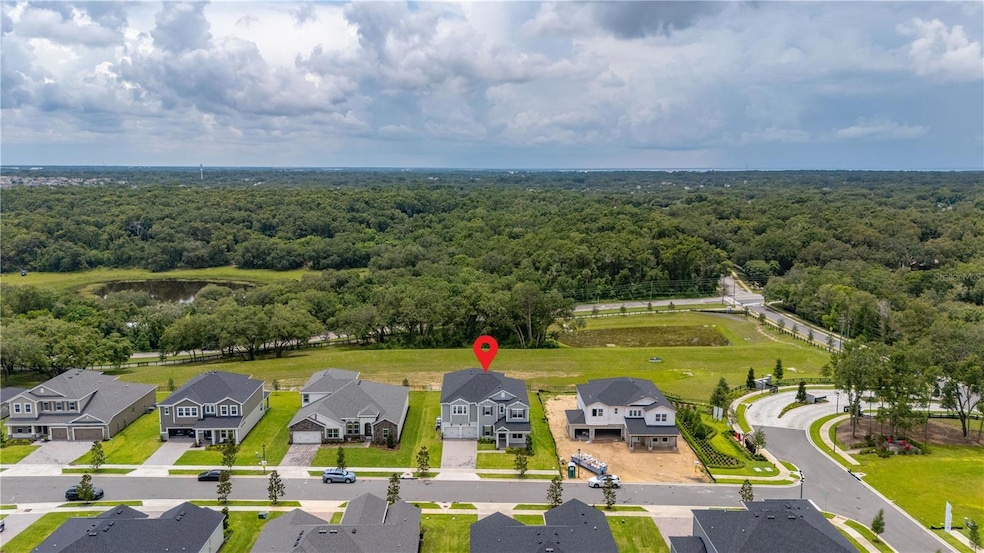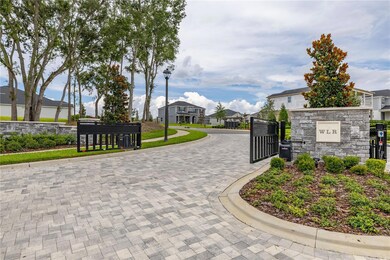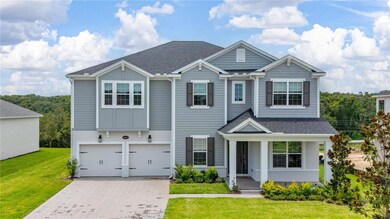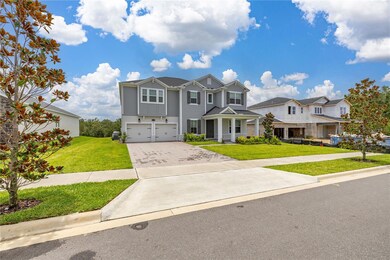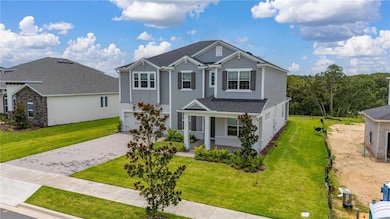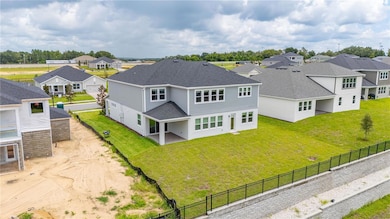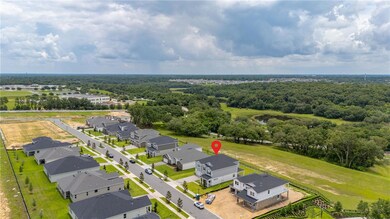
3228 Roseville Dr Apopka, FL 32712
Estimated payment $5,497/month
Highlights
- Water Views
- New Construction
- Open Floorplan
- Wolf Lake Elementary School Rated A-
- Gated Community
- Vaulted Ceiling
About This Home
One or more photo(s) has been virtually staged. This well-designed 5-bedroom, 4-bathroom home in the gated community of Wolf Lake Ranch offers the space, layout, and features today’s buyers are looking for—without settling. With rolling hills, stunning views, and no rear neighbors, situated on an 85' Lot with over $100,000 of upgrades and an additional $15,000 added. No other homesite is like this one, and you don't have to wait for it to be built - it's ready now. Home has a Transferrable Builder Warranty for 1 year on workmanship and materials, and 10 10-year structural warranty. The first floor features wood-like tile, an open-concept kitchen and living area, high ceilings, and a private guest suite—perfect for multigenerational living or hosting guests. The Gourmet Kitchen is outfitted with natural gas modern appliances, a large countertop, a butler's pantry, and ample workspace and storage. Also on the first floor is an oversized office with French doors and a formal dining or living room, a walk-in pantry, and a covered front porch and lanai. Additional features include a spacious storage area inside, a half-bath downstairs for guests, crown molding, and upgraded luxury amenities. The wooden stairs with spindles lead to the second floor, where there's a generous loft (around 500 SF) that provides flexible space for entertainment, work, or relaxation. The laundry room is oversized (8.10 x 14.5!), offering storage and functionality rarely found in new construction. Custom window treatments, including blackout shades throughout, are already in place. The 3-car garage features clean epoxy flooring and room for vehicles, storage, or a workshop setup. What truly sets this home apart is its position on a hill, offering elevated views over a green landscape with no rear neighbors. It’s a private, peaceful backdrop rarely available in the area. Within the gated community, there are green spaces, shaded areas designated for social gatherings, a playground, and sidewalks. This is a move-in-ready home featuring a thoughtful floor plan, practical upgrades, and strong visual appeal—both inside and out. Don't wait for a new home to get built and pay more, this one is ready now, and no other home in the Community is available with this view!
Listing Agent
KELLER WILLIAMS REALTY AT THE LAKES Brokerage Phone: 407-566-1800 License #3424665 Listed on: 07/07/2025

Home Details
Home Type
- Single Family
Est. Annual Taxes
- $234
Year Built
- Built in 2024 | New Construction
Lot Details
- 0.26 Acre Lot
- Near Conservation Area
- North Facing Home
- Landscaped
- Oversized Lot
- Metered Sprinkler System
HOA Fees
- $221 Monthly HOA Fees
Parking
- 3 Car Attached Garage
Property Views
- Water
- Woods
Home Design
- Bi-Level Home
- Slab Foundation
- Shingle Roof
- Block Exterior
- Stucco
Interior Spaces
- 4,764 Sq Ft Home
- Open Floorplan
- Shelving
- Crown Molding
- Coffered Ceiling
- Tray Ceiling
- Vaulted Ceiling
- Sliding Doors
- Living Room
- Formal Dining Room
- Home Office
- Loft
- Bonus Room
- Storage Room
Kitchen
- Eat-In Kitchen
- Dinette
- Walk-In Pantry
- <<builtInOvenToken>>
- Cooktop<<rangeHoodToken>>
- <<microwave>>
- Dishwasher
- Disposal
Flooring
- Carpet
- Tile
Bedrooms and Bathrooms
- 5 Bedrooms
- Primary Bedroom Upstairs
- Split Bedroom Floorplan
- Walk-In Closet
- Pedestal Sink
- <<tubWithShowerToken>>
Laundry
- Laundry Room
- Laundry on upper level
- Dryer
- Washer
Outdoor Features
- Exterior Lighting
- Rain Gutters
Utilities
- Central Heating and Cooling System
- Humidity Control
- Thermostat
- Underground Utilities
- Gas Water Heater
- High Speed Internet
- Cable TV Available
Listing and Financial Details
- Visit Down Payment Resource Website
- Legal Lot and Block 60 / 60
- Assessor Parcel Number 19-20-28-9225-00-600
Community Details
Overview
- Wolf Lake Association
- Built by M/I Homes
- Wolf Lk Ranch Subdivision, Newport Xl Floorplan
Recreation
- Community Playground
- Park
Additional Features
- Community Mailbox
- Gated Community
Map
Home Values in the Area
Average Home Value in this Area
Tax History
| Year | Tax Paid | Tax Assessment Tax Assessment Total Assessment is a certain percentage of the fair market value that is determined by local assessors to be the total taxable value of land and additions on the property. | Land | Improvement |
|---|---|---|---|---|
| 2025 | $242 | $15,000 | $15,000 | -- |
| 2024 | -- | $15,000 | $15,000 | -- |
| 2023 | -- | -- | -- | -- |
Property History
| Date | Event | Price | Change | Sq Ft Price |
|---|---|---|---|---|
| 07/07/2025 07/07/25 | For Sale | $949,000 | +11.6% | $199 / Sq Ft |
| 02/11/2025 02/11/25 | Sold | $850,000 | -4.0% | $179 / Sq Ft |
| 11/08/2024 11/08/24 | Pending | -- | -- | -- |
| 10/15/2024 10/15/24 | Price Changed | $884,990 | -1.1% | $187 / Sq Ft |
| 09/13/2024 09/13/24 | Price Changed | $894,990 | +0.6% | $189 / Sq Ft |
| 08/09/2024 08/09/24 | Price Changed | $889,990 | -1.1% | $188 / Sq Ft |
| 08/07/2024 08/07/24 | Price Changed | $899,990 | -3.3% | $190 / Sq Ft |
| 08/07/2024 08/07/24 | Price Changed | $930,990 | +4.6% | $196 / Sq Ft |
| 07/03/2024 07/03/24 | Price Changed | $889,990 | -4.4% | $188 / Sq Ft |
| 06/13/2024 06/13/24 | For Sale | $930,990 | -- | $196 / Sq Ft |
Purchase History
| Date | Type | Sale Price | Title Company |
|---|---|---|---|
| Warranty Deed | $850,000 | M/I Title |
Mortgage History
| Date | Status | Loan Amount | Loan Type |
|---|---|---|---|
| Open | $765,000 | New Conventional |
Similar Homes in Apopka, FL
Source: Stellar MLS
MLS Number: O6324327
APN: 19-2028-9225-00-600
- 2106 Elio Ridge Dr
- 11356 Amber Ridge Dr
- 2023 Maple Ridge Dr
- 2029 Maple Ridge Dr
- 3142 Plymouth Sorrento Rd
- 11284 Amber Ridge Dr
- 11207 Amber Ridge Dr
- 11237 Amber Ridge Dr
- 11273 Amber Ridge Dr
- 3100 Poverty Ln
- 2912 Plymouth Oaks Rd
- 2900 Plymouth Oaks Rd
- 2805 Ponkan Meadow Dr
- 2551 Cayman Cir
- 3368 Overlook Rd Unit 1665
- 2625 Cayman Cir
- 2673 Cayman Cir Unit R-38
- 2924 Ponkan Meadow Dr
- 3801 Diamond Oak Way Unit 504
- 3857 Diamond Oak Way Unit 497
- 3557 Keyworth St
- 2154 Elio Ridge Dr
- 2735 Breezy Meadow Rd
- 2724 Breezy Meadow Rd
- 4067 Meandering Bay Dr
- 4103 Meandering Bay Dr
- 2870 Grassmoor Loop
- 3355 Vine Leaf St
- 2627 Spicebush Loop
- 2797 Tree Meadow Loop
- 3774 Lk Blf Lp
- 3778 Lk Blf Lp
- 3767 Lk Blf Lp
- 3771 Lk Blf Lp
- 3775 Lk Blf Lp
- 4196 Sadler Rd
- 3156 Gardenia Reserve St
- 2146 Sweet Honey Ln
- 3519 Benito Juarez Cir
- 3683 Windward Hls Blvd
