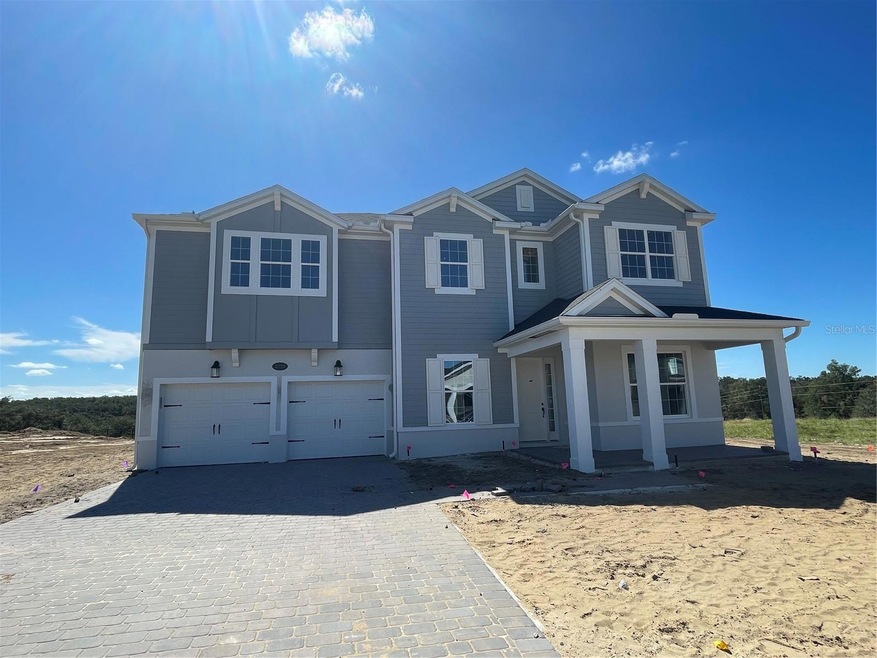
3228 Roseville Dr Apopka, FL 32712
Highlights
- Under Construction
- Gated Community
- Bonus Room
- Wolf Lake Elementary School Rated A-
- Open Floorplan
- Community Pool
About This Home
As of February 2025Under Construction. Welcome to this stunning new construction home located at 3228 Roseville Drive in the charming city of Apopka, FL. Upon entering, you are greeted by a bright and airy open floorplan with high ceilings that create a sense of grandeur. This property boasts 5 bedrooms, 4 full bathrooms, and a first-floor guest bedroom, providing ample space for families of all sizes or those who love to entertain guests. Your open-concept kitchen is a chef's delight, featuring modern appliances, sleek cabinetry, and a large island perfect for meal preparation and casual dining. The bathrooms are elegantly designed with premium fixtures and finishes, offering a spa-like retreat for relaxation after a long day. Each room in the home has been thoughtfully designed to optimize space and natural light, creating a warm and inviting atmosphere throughout. Whether you need a home office, a playroom for the kids, or a cozy den to unwind, this property offers versatility to suit your lifestyle.
Last Agent to Sell the Property
KELLER WILLIAMS ADVANTAGE REALTY Brokerage Phone: 407-977-7600 License #692835 Listed on: 06/13/2024

Home Details
Home Type
- Single Family
Est. Annual Taxes
- $234
Year Built
- Built in 2024 | Under Construction
Lot Details
- 0.26 Acre Lot
- North Facing Home
HOA Fees
- $221 Monthly HOA Fees
Parking
- 3 Car Attached Garage
- Driveway
Home Design
- Bi-Level Home
- Slab Foundation
- Shingle Roof
- Block Exterior
- HardiePlank Type
- Stucco
Interior Spaces
- 4,738 Sq Ft Home
- Open Floorplan
- Tray Ceiling
- ENERGY STAR Qualified Windows with Low Emissivity
- Sliding Doors
- Living Room
- Dining Room
- Bonus Room
- Carpet
- Laundry Room
Kitchen
- Eat-In Kitchen
- <<microwave>>
- Dishwasher
Bedrooms and Bathrooms
- 5 Bedrooms
- Primary Bedroom Upstairs
- Closet Cabinetry
- Walk-In Closet
Eco-Friendly Details
- Reclaimed Water Irrigation System
Outdoor Features
- Rain Gutters
- Front Porch
Schools
- Wolf Lake Elementary School
- Wolf Lake Middle School
- Apopka High School
Utilities
- Central Heating and Cooling System
- Underground Utilities
- Tankless Water Heater
- Gas Water Heater
- Phone Available
- Cable TV Available
Listing and Financial Details
- Visit Down Payment Resource Website
- Tax Lot 60
- Assessor Parcel Number 19-20-28-9225-00-600
Community Details
Overview
- Association fees include private road
- Specialty Management Company Association, Phone Number (407) 647-2622
- Built by MI Homes
- Wolf Lake Ranch Subdivision, Newport Xl Floorplan
- The community has rules related to building or community restrictions, deed restrictions, no truck, recreational vehicles, or motorcycle parking
Recreation
- Community Playground
- Community Pool
- Park
Additional Features
- Community Mailbox
- Gated Community
Ownership History
Purchase Details
Home Financials for this Owner
Home Financials are based on the most recent Mortgage that was taken out on this home.Similar Homes in Apopka, FL
Home Values in the Area
Average Home Value in this Area
Purchase History
| Date | Type | Sale Price | Title Company |
|---|---|---|---|
| Warranty Deed | $850,000 | M/I Title |
Mortgage History
| Date | Status | Loan Amount | Loan Type |
|---|---|---|---|
| Open | $765,000 | New Conventional |
Property History
| Date | Event | Price | Change | Sq Ft Price |
|---|---|---|---|---|
| 07/07/2025 07/07/25 | For Sale | $949,000 | +11.6% | $199 / Sq Ft |
| 02/11/2025 02/11/25 | Sold | $850,000 | -4.0% | $179 / Sq Ft |
| 11/08/2024 11/08/24 | Pending | -- | -- | -- |
| 10/15/2024 10/15/24 | Price Changed | $884,990 | -1.1% | $187 / Sq Ft |
| 09/13/2024 09/13/24 | Price Changed | $894,990 | +0.6% | $189 / Sq Ft |
| 08/09/2024 08/09/24 | Price Changed | $889,990 | -1.1% | $188 / Sq Ft |
| 08/07/2024 08/07/24 | Price Changed | $899,990 | -3.3% | $190 / Sq Ft |
| 08/07/2024 08/07/24 | Price Changed | $930,990 | +4.6% | $196 / Sq Ft |
| 07/03/2024 07/03/24 | Price Changed | $889,990 | -4.4% | $188 / Sq Ft |
| 06/13/2024 06/13/24 | For Sale | $930,990 | -- | $196 / Sq Ft |
Tax History Compared to Growth
Tax History
| Year | Tax Paid | Tax Assessment Tax Assessment Total Assessment is a certain percentage of the fair market value that is determined by local assessors to be the total taxable value of land and additions on the property. | Land | Improvement |
|---|---|---|---|---|
| 2025 | $242 | $15,000 | $15,000 | -- |
| 2024 | -- | $15,000 | $15,000 | -- |
| 2023 | -- | -- | -- | -- |
Agents Affiliated with this Home
-
Sharon Brandt

Seller's Agent in 2025
Sharon Brandt
KELLER WILLIAMS REALTY AT THE LAKES
(407) 310-3623
113 Total Sales
-
Stacie Brown Kelly

Seller's Agent in 2025
Stacie Brown Kelly
KELLER WILLIAMS ADVANTAGE REALTY
(407) 221-4954
1,071 Total Sales
Map
Source: Stellar MLS
MLS Number: O6214495
APN: 19-2028-9225-00-600
- 2106 Elio Ridge Dr
- 11356 Amber Ridge Dr
- 2023 Maple Ridge Dr
- 2029 Maple Ridge Dr
- 3142 Plymouth Sorrento Rd
- 11284 Amber Ridge Dr
- 11207 Amber Ridge Dr
- 11237 Amber Ridge Dr
- 11273 Amber Ridge Dr
- 3100 Poverty Ln
- 2912 Plymouth Oaks Rd
- 2900 Plymouth Oaks Rd
- 2805 Ponkan Meadow Dr
- 2551 Cayman Cir
- 3368 Overlook Rd Unit 1665
- 2625 Cayman Cir
- 2673 Cayman Cir Unit R-38
- 2924 Ponkan Meadow Dr
- 3801 Diamond Oak Way Unit 504
- 3857 Diamond Oak Way Unit 497
