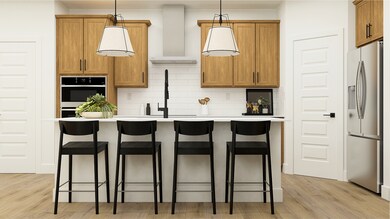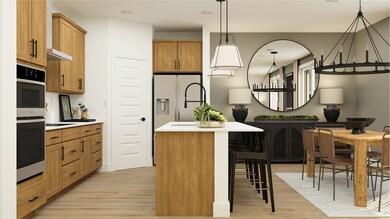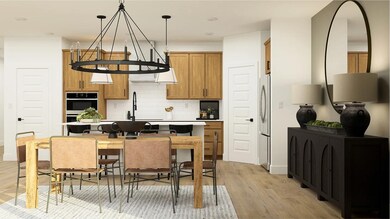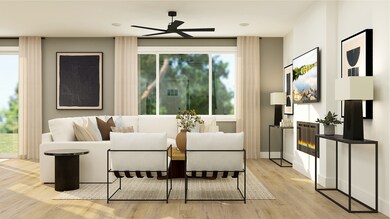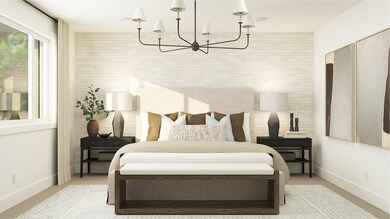
$789,950
- 4 Beds
- 2.5 Baths
- 2,238 Sq Ft
- 32287 Myrtle Ave SE
- Black Diamond, WA
Welcome to the Birch II on homesite #6 at Ten Trails Mountain View, a Lennar community. Live at Ten Trails to enjoy an active lifestyle with trails and parks, plus future conveniences like dining, shopping, and entertainment close to home. Explore open-concept living among the gourmet kitchen, dining area, great room. Upstairs features four spacious bedrooms, including a luxurious owner’s suite
Marc Davidson Lennar Sales Corp.

