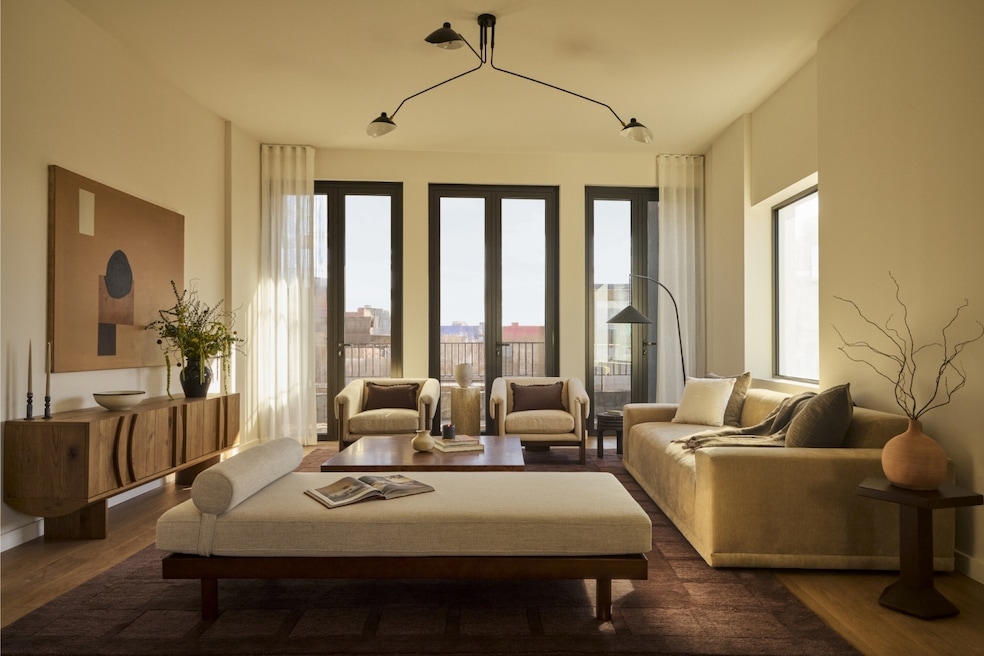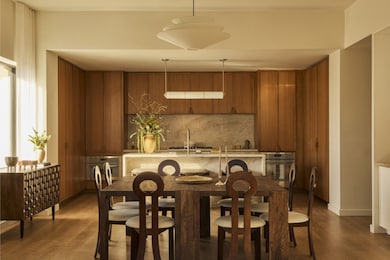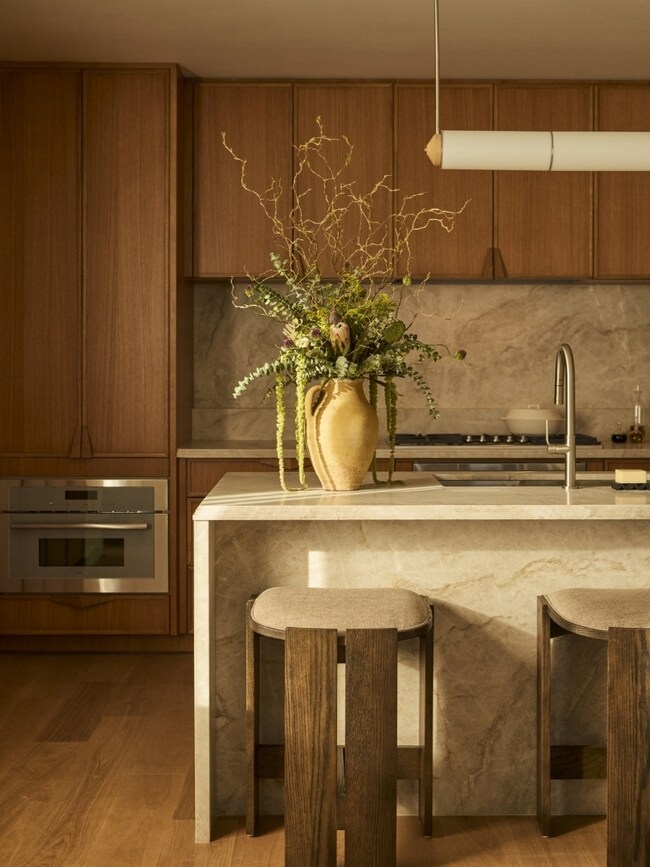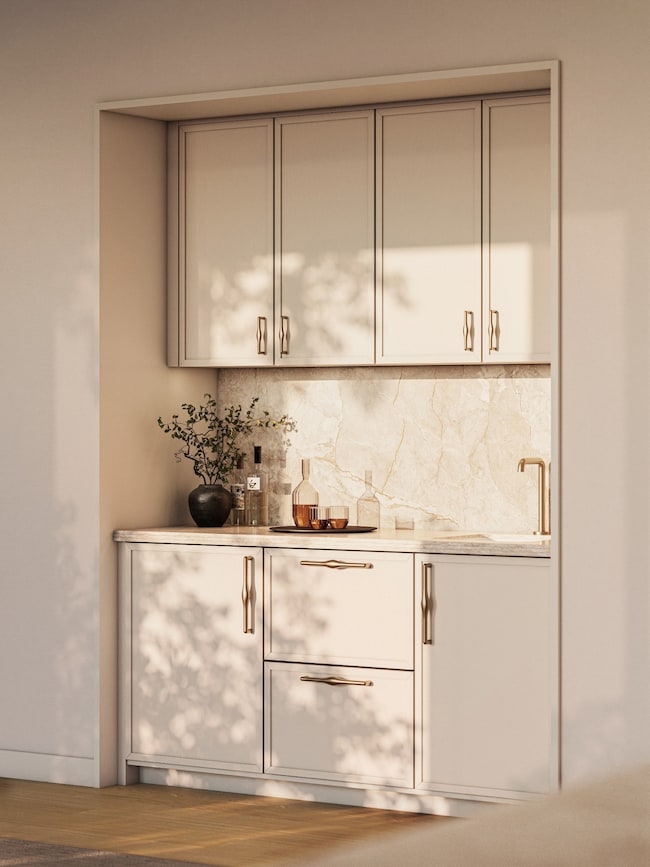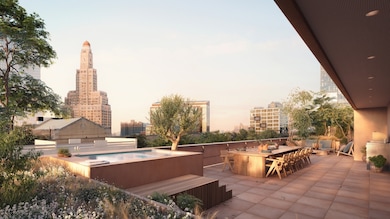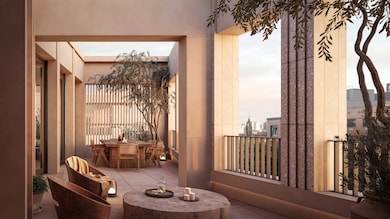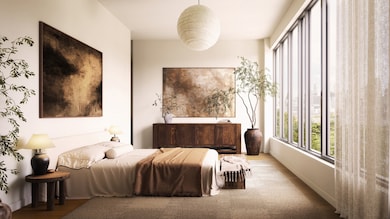Bergen Brooklyn 323 Bergen St Unit PH705E Boerum Hill, NY 11217
Boerum Hill NeighborhoodEstimated payment $36,215/month
Highlights
- New Construction
- 3-minute walk to Pacific Street
- Elevator
- P.S. 38 The Pacific School Rated A-
- 37,500 Sq Ft lot
- 4-minute walk to North Pacific Playground
About This Home
Now over 70% sold! Immediate Occupancy! Introducing Penthouse 705E – A remarkable four-bedroom, three-and-a-half-bath home that masterfully blends traditional elements with a stylish modern design. Spanning an impressive 2,856 square feet, this residence welcomes you with soaring 10’3” ceilings and a seamless blend of design and functionality. With Northern, Southern and Eastern exposures, the space is flooded with natural light providing an airy, tranquil atmosphere throughout the day. Step outside to your impressive 1,276-square-foot roof terrace, outfitted with a temperature-controlled plunge pool, built-in gas grill, and sweeping open views, creating a perfect setting for dining al fresco, lounging, or hosting under the stars.
Rooted in a philosophy of simplicity and refined living, the interiors—designed by AD100 firm Workstead—strike a thoughtful balance of warmth and elegance. The oversized kitchen offers generous storage within custom white oak cabinetry, finished with bespoke white oak hardware. A waterfall island, backsplash, and ledge in honed Taj Mahal quartzite anchor the space with natural beauty and tactile luxury. Integrated appliances from Thermador’s Masterpiece Series, including a 36” five-burner cooktop, dual 30” ovens, a 30” speed oven, and refrigeration and wine columns, ensure top-tier performance while maintaining a clean, uninterrupted aesthetic. Overhead, a custom Workstead pendant highlights the meticulous attention to detail found throughout.
Adjacent to the kitchen is a refined custom wet bar finished in a China-White lacquer with bronze hardware and a richly veined Kalahari Exotic stone countertop and backsplash. Complete with dual refrigerator drawers, a bar sink, and tailored storage, it’s a perfect complement to the home’s entertainment-ready layout.
The bathrooms at Bergen embrace a spa-inspired ethos, featuring natural materials and enduring craftsmanship. The sunlit primary suite showcases a luxurious five-piece bath with honed Crema Vanilla marble on the walls and floor, a custom white oak vanity, soaking tub, glass-enclosed shower, and a separate water closet. Radiant heated floors and bespoke lighting by Workstead elevate the experience.
Secondary bathrooms are equally refined, offering matte Tatami-Beige wall tiles, honed Agglo terrazzo flooring, and custom white oak vanities with terrazzo countertops. The powder room, meanwhile, is a study in elegant restraint with a two-tone palette of Crema Vanilla marble and white oak, punctuated by a sculptural custom-carved pedestal sink and Workstead-designed wall sconce.
Set along a peaceful, tree-lined street in Boerum Hill, Brooklyn, Bergen is a striking new development by architect Frida Escobedo. Inspired by the rhythm and materiality of traditional bay-window brownstones, the handcrafted facade reinterprets these elements with a modern sensibility, thoughtfully integrating light, shadow, and airflow into each home.
Residents enjoy a rich array of indoor and outdoor amenities that promote wellness, creativity, and connection. Anchored by the Glass House—a unique communal hub linking both wings of the building via a custom circular staircase—Bergen fosters a dynamic, inclusive sense of home. Amenities include a 24-hour attended lobby, ceramic studio led by BKLYN Clay, a private residents' park, and two meticulously landscaped rooftop spaces featuring gas grills and fire pits, designed by DXA Studio and Patrick Cullina.
The complete offering terms are in an offering plan available from Sponsor. File No. CD23-0157. Equal Housing Opportunity.
Property Details
Home Type
- Condominium
Est. Annual Taxes
- $52,284
Year Built
- Built in 2024 | New Construction
HOA Fees
- $2,927 Monthly HOA Fees
Parking
- Garage
Home Design
- 2,856 Sq Ft Home
Bedrooms and Bathrooms
- 4 Bedrooms
Laundry
- Laundry in unit
Listing and Financial Details
- Legal Lot and Block 0048 / 00198
Community Details
Overview
- 105 Units
- Boerum Hill Subdivision
- 7-Story Property
Amenities
- Elevator
Map
About Bergen Brooklyn
Home Values in the Area
Average Home Value in this Area
Property History
| Date | Event | Price | List to Sale | Price per Sq Ft |
|---|---|---|---|---|
| 11/11/2025 11/11/25 | For Sale | $5,500,000 | -- | $1,926 / Sq Ft |
Source: Real Estate Board of New York (REBNY)
MLS Number: RLS20059298
- 323 Bergen St Unit PH701W
- Residence 217E Plan at Bergen Brooklyn
- 323 Bergen St Unit PH 702 W
- Residence PH708E Plan at Bergen Brooklyn
- 323 Bergen St Unit 219 E
- Residence TH115E Plan at Bergen Brooklyn
- 323 Bergen St Unit PH708E
- 323 Bergen St Unit 220E
- Residence 220E Plan at Bergen Brooklyn
- Residence PH707E Plan at Bergen Brooklyn
- 323 Bergen St Unit 106W
- 323 Bergen St Unit 216E
- 323 Bergen St Unit TH116E
- 323 Bergen St Unit TH114E
- 323 Bergen St Unit TH 101 W
- 323 Bergen St Unit 121E
- 323 Bergen St Unit PH 604 W
- Residence 305W Plan at Bergen Brooklyn
- Residence PH601W Plan at Bergen Brooklyn
- Residence 221E Plan at Bergen Brooklyn
- 44 4th Ave
- 82 4th Ave Unit FL8-ID2151
- 82 4th Ave Unit FL6-ID1880
- 82 4th Ave Unit FL4-ID1513
- 82 4th Ave Unit FL9-ID1514
- 375 Dean St Unit 1
- 561 Pacific St Unit 401
- 58 St Marks Place Unit 206
- 58 St Marks Place Unit 209
- 50 Paseo Place Unit PH4
- 50 Paseo Place Unit 408
- 50 Paseo Place Unit 424
- 50 Paseo Place Unit 230
- 50 Paseo Place Unit 411
- 50 Paseo Place Unit 410
- 50 Paseo Place Unit 210
- 50 Paseo Place Unit 234
- 50 Paseo Place Unit 205
- 50 Paseo Place Unit 223
- 595 Baltic St Unit 3/G
