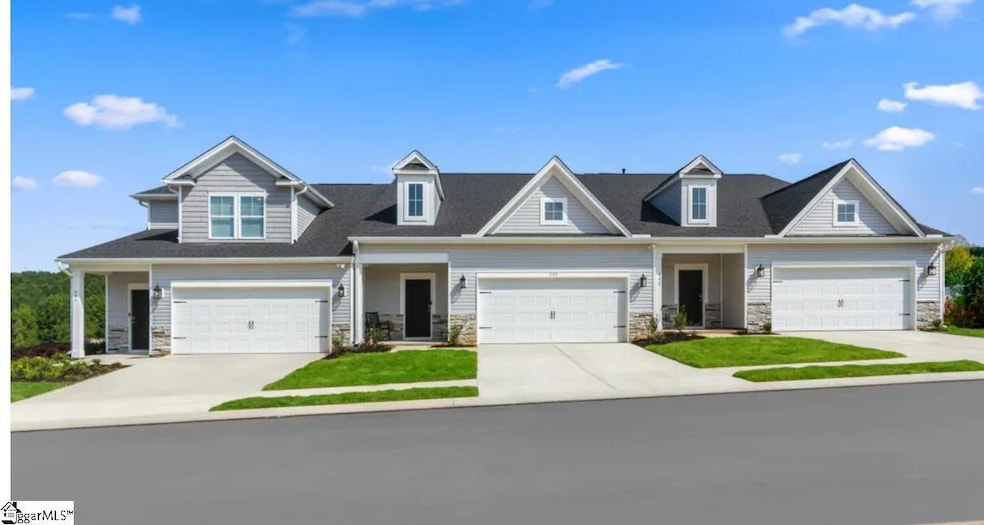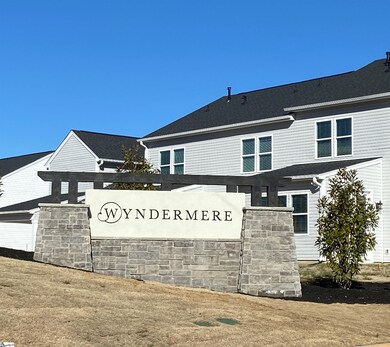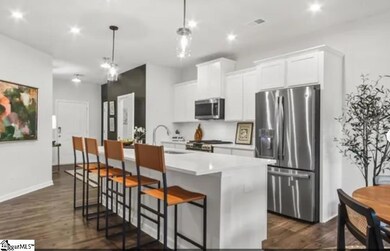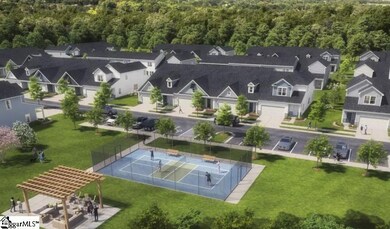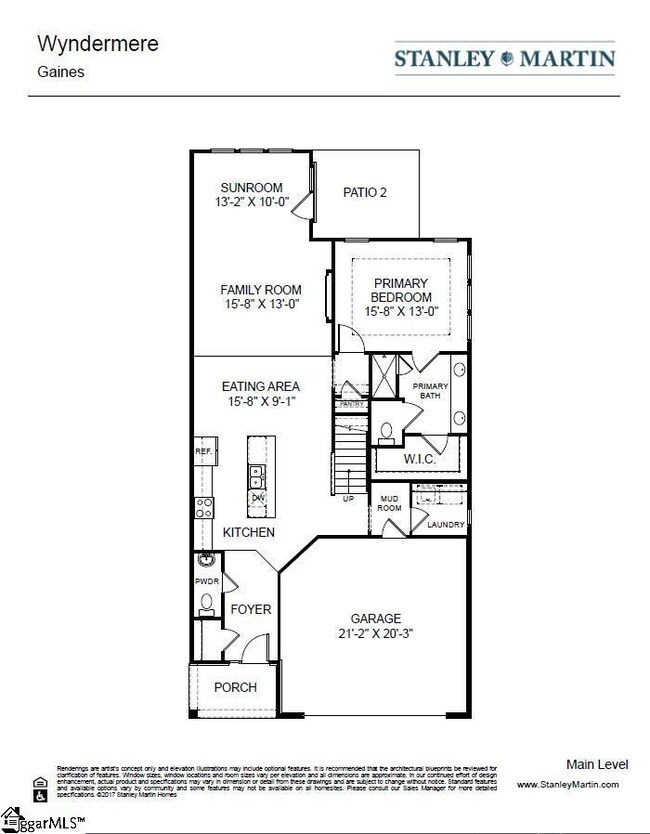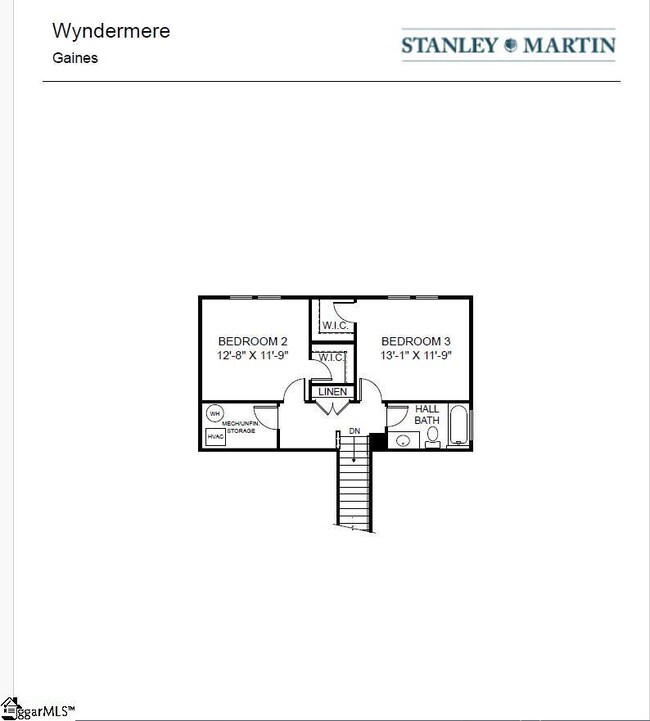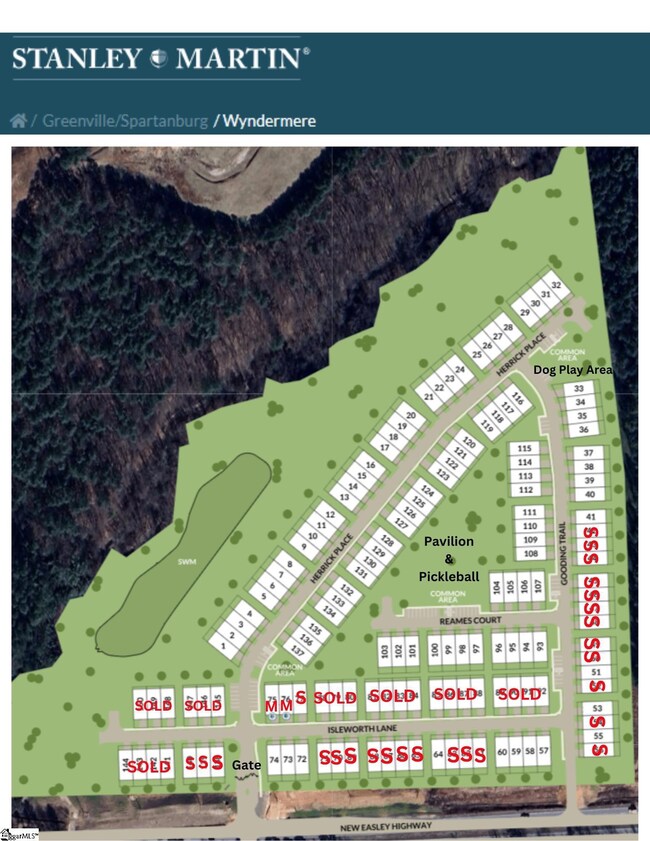
323 Gooding Trail Greenville, SC 29611
Welcome NeighborhoodEstimated payment $2,153/month
Highlights
- Open Floorplan
- Sun or Florida Room
- Quartz Countertops
- Traditional Architecture
- Great Room
- Front Porch
About This Home
Welcome to Wyndermere…..an exciting, gated community only 3.7 miles from downtown Greenville where modern living meets affordability! This interior Gaines floorplan presents a sleek and charming design with an open floorplan perfect for entertaining, a primary suite on the main level and a two-car garage. Cook in your chef-inspired kitchen with quartz counter tops and white cabinets. Nine foot ceilings, tall atrium doors and an abundance of windows create a warm space with loads of natural light. The kitchen features a large island perfect for family and friends to mingle and enjoy meals. The back patio offers a delightful retreat for summer days. Upstairs, two bedrooms each with walk-in closets offering ample storage and a hall bathroom complete this space. Lawn maintenance is included at Wyndermere giving you more time to enjoy the things you love.
Townhouse Details
Home Type
- Townhome
Year Built
- Built in 2025 | Under Construction
Lot Details
- 3,049 Sq Ft Lot
HOA Fees
- $133 Monthly HOA Fees
Parking
- 2 Car Attached Garage
Home Design
- Home is estimated to be completed on 6/25/25
- Traditional Architecture
- Slab Foundation
- Architectural Shingle Roof
- Vinyl Siding
- Stone Exterior Construction
Interior Spaces
- 1,800-1,999 Sq Ft Home
- 2-Story Property
- Open Floorplan
- Tray Ceiling
- Ceiling height of 9 feet or more
- Ceiling Fan
- Circulating Fireplace
- Great Room
- Dining Room
- Sun or Florida Room
Kitchen
- Free-Standing Gas Range
- <<builtInMicrowave>>
- Ice Maker
- Dishwasher
- Quartz Countertops
- Disposal
Flooring
- Carpet
- Laminate
- Ceramic Tile
Bedrooms and Bathrooms
- 3 Bedrooms | 1 Main Level Bedroom
- Walk-In Closet
- 2.5 Bathrooms
Laundry
- Laundry Room
- Washer and Electric Dryer Hookup
Outdoor Features
- Patio
- Front Porch
Schools
- Welcome Elementary School
- Tanglewood Middle School
- Carolina High School
Utilities
- Central Air
- Heating System Uses Natural Gas
- Tankless Water Heater
- Cable TV Available
Community Details
- Mjs Inc HOA
- Built by Stanley Martin Homes
- Wyndermere Subdivision, The Gaines Floorplan
- Mandatory home owners association
Listing and Financial Details
- Tax Lot 63
- Assessor Parcel Number 023907013100
Map
Home Values in the Area
Average Home Value in this Area
Property History
| Date | Event | Price | Change | Sq Ft Price |
|---|---|---|---|---|
| 04/30/2025 04/30/25 | Pending | -- | -- | -- |
| 04/05/2025 04/05/25 | For Sale | $308,968 | -- | $172 / Sq Ft |
Similar Homes in Greenville, SC
Source: Greater Greenville Association of REALTORS®
MLS Number: 1556268
- 405 Gooding Trail
- 0 Koswell Dr
- 57 Pamela Dr
- 104 Tanglewood Dr
- 00 Old Easley Bridge Rd Unit 1918 Old Easley Brid
- 2000 Old Easley Bridge Rd Unit 1918 Old Easley Brid
- 1918-2000 Old Easley Bridge Rd
- 111 Tanglewood Dr
- 10 N Plainview Dr
- 619 Isleworth Ln
- 609 Isleworth Ln
- 607 Isleworth Ln
- 605 Isleworth Ln
- 603 Isleworth Ln
- 14 Julian Ave
- 12 Julian Ave
- 108 Shady Acres Cir
- 5 Camelot Ln
- 6 Pathway Dr
- 700 Welcome Avenue Extension
