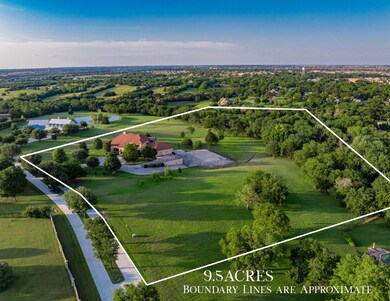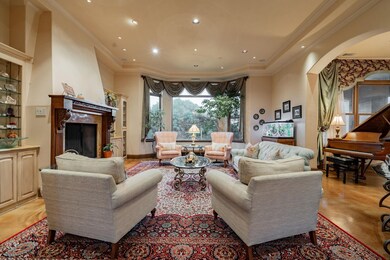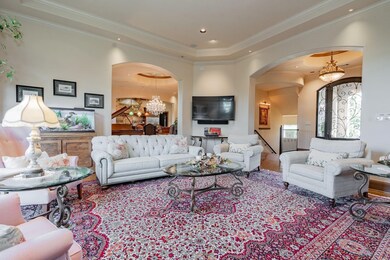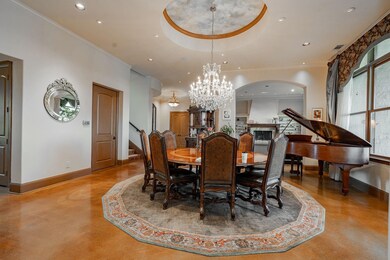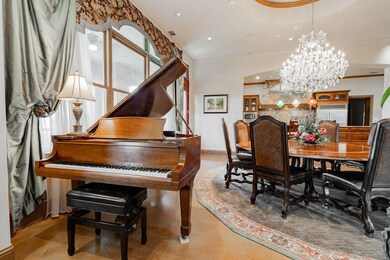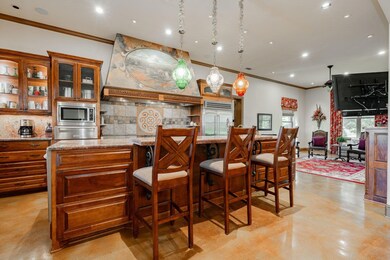
323 Kings Court Dr Forney, TX 75126
Estimated payment $16,881/month
Highlights
- Parking available for a boat
- Basketball Court
- 9.55 Acre Lot
- Johnson Elementary School Rated 10
- Heated Pool and Spa
- Dual Staircase
About This Home
Welcome to your private Mediterranean-inspired estate nestled on over 9.5 acres of rolling hills, mature trees, and tranquil creekside beauty.
Set behind a grand circle drive, this custom residence is a rare blend of luxury and nature, offering breathtaking panoramic views you won’t find anywhere else. Inside, elegant formal living spaces with bay windows, tray ceilings, and designer lighting create a timeless ambiance. The gourmet kitchen is built to impress, featuring glass-front custom cabinetry, oversized island with prep sink, top-of-the-line appliances and outdoor kitchen. The dedicated study with built-ins and wet bar provides the perfect executive space, while the owner’s retreat is a true sanctuary—complete with fireplace, private balcony, and a custom dressing suite with its own coffee bar and built-in desk. Step outside to enjoy the triple-tiered balcony that overlooks a heated 12-ft deep pool and spa surrounded by flagstone hardscape—ideal for entertaining. With 6 garage spaces, a manicured landscape, and the natural serenity of a creekbed and wooded backdrop, this is luxury country living at its finest. Don’t miss your chance to own one of the most breathtaking estates in the area—where views, privacy, and elegance come together in perfect harmony.
Listing Agent
Regal, REALTORS Brokerage Phone: 972-771-6970 License #0647346 Listed on: 07/17/2025

Home Details
Home Type
- Single Family
Est. Annual Taxes
- $35,986
Year Built
- Built in 2006
Lot Details
- 9.55 Acre Lot
- Cul-De-Sac
- Dog Run
- Private Entrance
- Wrought Iron Fence
- Landscaped
- Interior Lot
- Lot Has A Rolling Slope
- Irrigation Equipment
- Many Trees
- Back Yard
HOA Fees
- $35 Monthly HOA Fees
Parking
- 6 Car Attached Garage
- Parking Pad
- Basement Garage
- Workshop in Garage
- Rear-Facing Garage
- Side Facing Garage
- Tandem Parking
- Garage Door Opener
- Circular Driveway
- Electric Gate
- Additional Parking
- Parking Lot
- Parking available for a boat
Home Design
- Mediterranean Architecture
- Pillar, Post or Pier Foundation
- Metal Roof
- Concrete Siding
- Concrete Perimeter Foundation
- Stucco
Interior Spaces
- 9,177 Sq Ft Home
- 3-Story Property
- Elevator
- Wet Bar
- Dual Staircase
- Wired For Data
- Built-In Features
- Chandelier
- Decorative Fireplace
- Gas Fireplace
- Family Room with Fireplace
- 3 Fireplaces
- Living Room with Fireplace
- Den with Fireplace
- Loft
- Concrete Flooring
- Dryer
- Basement
Kitchen
- Eat-In Kitchen
- Convection Oven
- Gas Oven or Range
- Built-In Gas Range
- Warming Drawer
- Microwave
- Ice Maker
- Dishwasher
- Kitchen Island
- Granite Countertops
- Disposal
Bedrooms and Bathrooms
- 5 Bedrooms
- Fireplace in Bedroom
- Walk-In Closet
- Fireplace in Bathroom
- Double Vanity
Home Security
- Security Gate
- Carbon Monoxide Detectors
- Fire and Smoke Detector
- Firewall
Pool
- Heated Pool and Spa
- Heated In Ground Pool
- Gunite Pool
- Outdoor Pool
Outdoor Features
- Basketball Court
- Balcony
- Courtyard
- Deck
- Covered patio or porch
- Outdoor Kitchen
- Exterior Lighting
- Outdoor Storage
- Built-In Barbecue
- Rain Gutters
Schools
- Johnson Elementary School
- Forney High School
Utilities
- Central Heating and Cooling System
- Vented Exhaust Fan
- Tankless Water Heater
- Gas Water Heater
- Aerobic Septic System
- High Speed Internet
Additional Features
- Accessible Electrical and Environmental Controls
- Pasture
Community Details
- Association fees include trash
- Kings Ct Association
- Royal Estates Subdivision
Listing and Financial Details
- Legal Lot and Block 3A / A
- Assessor Parcel Number 50942
Map
Home Values in the Area
Average Home Value in this Area
Tax History
| Year | Tax Paid | Tax Assessment Tax Assessment Total Assessment is a certain percentage of the fair market value that is determined by local assessors to be the total taxable value of land and additions on the property. | Land | Improvement |
|---|---|---|---|---|
| 2024 | $26,517 | $1,707,728 | -- | -- |
| 2023 | $26,550 | $1,548,423 | $0 | $0 |
| 2022 | $30,955 | $1,403,600 | $0 | $0 |
| 2021 | $30,858 | $1,480,180 | $239,025 | $1,241,155 |
| 2020 | $28,053 | $1,160,000 | $239,030 | $920,970 |
| 2019 | $30,248 | $1,160,000 | $239,030 | $920,970 |
| 2018 | $27,498 | $1,000,000 | $150,000 | $850,000 |
| 2017 | $27,798 | $1,000,000 | $150,000 | $850,000 |
| 2016 | $27,713 | $996,930 | $150,000 | $846,930 |
| 2015 | $28,350 | $996,930 | $90,000 | $906,930 |
| 2014 | $28,350 | $1,006,500 | $0 | $0 |
Property History
| Date | Event | Price | Change | Sq Ft Price |
|---|---|---|---|---|
| 07/17/2025 07/17/25 | For Sale | $2,500,000 | -- | $272 / Sq Ft |
Purchase History
| Date | Type | Sale Price | Title Company |
|---|---|---|---|
| Executors Deed | -- | Fidelity National Title | |
| Interfamily Deed Transfer | -- | None Available | |
| Interfamily Deed Transfer | -- | None Available |
Mortgage History
| Date | Status | Loan Amount | Loan Type |
|---|---|---|---|
| Previous Owner | $988,087 | New Conventional | |
| Previous Owner | $1,400,000 | Unknown | |
| Previous Owner | $1,400,000 | Unknown | |
| Previous Owner | $725,995 | Purchase Money Mortgage | |
| Previous Owner | $99,500 | Unknown | |
| Closed | $0 | Assumption |
Similar Home in Forney, TX
Source: North Texas Real Estate Information Systems (NTREIS)
MLS Number: 21003732
APN: 50942
- 323 Kings Ct
- tbd Kings Court Dr
- 315 Kings Ct
- 206 College St
- 405 S Bois d Arc St
- 401 S Bois d Arc St
- 604 S Center St
- 100 Bailee Ct
- 408 S Center St
- 304 Dalview Ct
- 339 W Trinity St
- 115 W Main St
- Lot 3 Lookout Cir
- 2041 Henrietta Dr
- 2032 Placerville St
- 2058 Henrietta Dr
- 372 Chapel Hill Dr
- 2011 Cansler Ct
- 111 Princeton Cir
- 101 Vassar St
- 152 Mandarin St
- 606 E Broad St
- 216 Windsor
- 207 Amherst Dr
- 603 E Buffalo St
- 206 Centenary Dr
- 2105 Rolling Wild Rd
- 1809 Sandlin Dr
- 210 Dartmouth Dr
- 643 Scarlett St
- 507 Brazos St
- 132 Cassandra Dr
- 832 Tulip Ct
- 828 Grapefruit Ct
- 513 Southlake Dr
- 510 Woodcrest Way
- 509 Forestwood Dr
- 201 Wildwood Blvd
- 300 Trailhouse Ln
- 521 Redbud Dr

