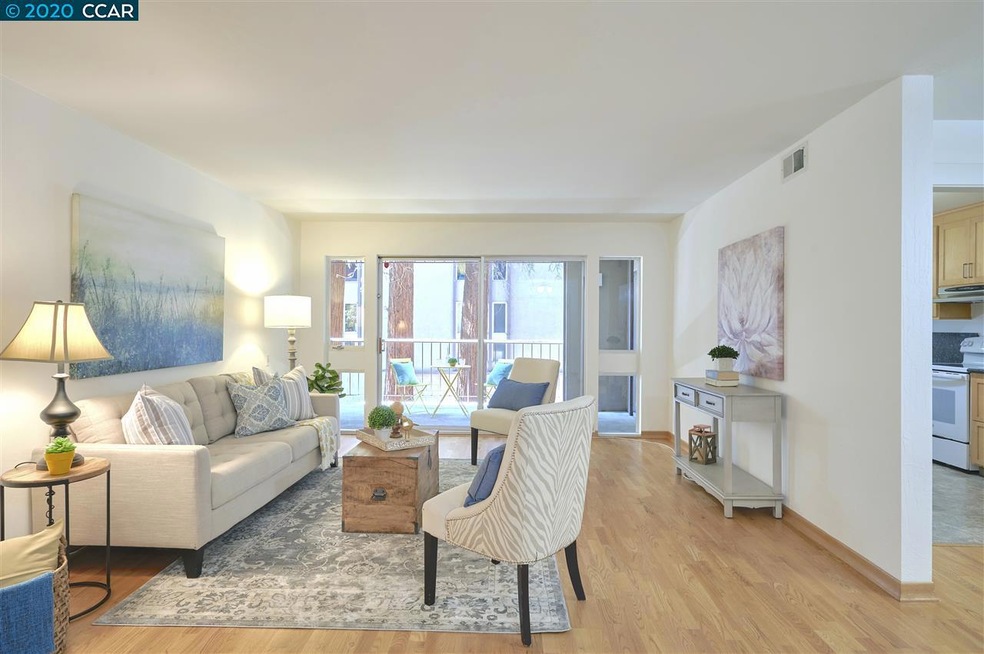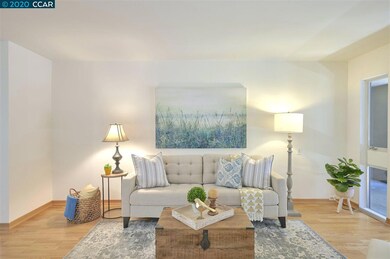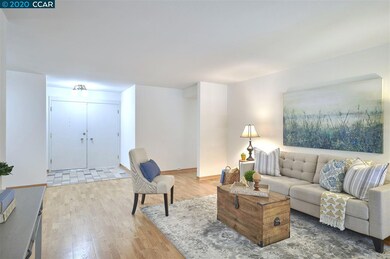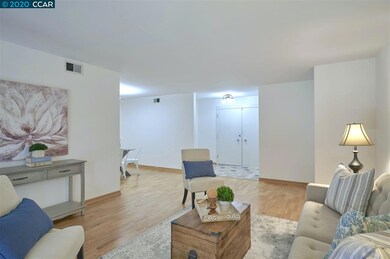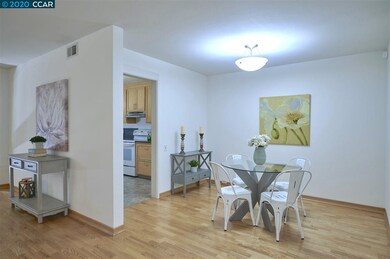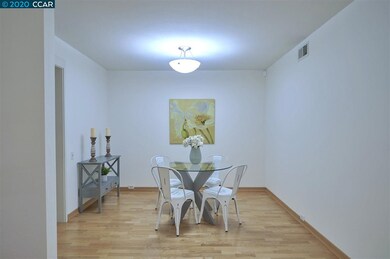
323 Monte Vista Ave Unit 107 Oakland, CA 94611
Grand Lake NeighborhoodHighlights
- 24,884 Sq Ft lot
- Contemporary Architecture
- Eat-In Kitchen
- Oakland Technical High School Rated A
- Stone Countertops
- Tile Flooring
About This Home
As of September 2020Welcome home! This spacious ground floor unit features 2 bedrooms, 2 bathrooms, fresh interior paint, wood laminate floors throughout and tiled entry. The master suite has both a standard and walk-in closet, large stall shower and access to the balcony. The classic kitchen features granite countertops, maple cabinetry, two full size pantries with ample storage and includes all appliances. Step onto the shady balcony and enjoy your morning tea or coffee overlooking the serene courtyard, accessible through sliding doors located in the kitchen, living room and master suite. The building is well maintained with gated garage access and has 1 assigned space, 2 shared guest spaces, with bicycle locker and additional storage area for each unit. Conveniently located with quick access to highway 580, Transbay bus stop and Casual Carpool just 1.5 blocks away. Take a stroll down thriving Grand and Piedmont Avenues where restaurants, entertainment and venues of Oakland await your arrival.
Last Agent to Sell the Property
Janae Havens
District Homes License #02086121 Listed on: 08/01/2020
Property Details
Home Type
- Condominium
Est. Annual Taxes
- $11,154
Year Built
- Built in 1967
HOA Fees
- $486 Monthly HOA Fees
Parking
- 1 Car Garage
- Garage Door Opener
Home Design
- Contemporary Architecture
- Stucco
Interior Spaces
- 1-Story Property
Kitchen
- Eat-In Kitchen
- Electric Cooktop
- <<microwave>>
- Dishwasher
- Stone Countertops
- Disposal
Flooring
- Laminate
- Tile
Bedrooms and Bathrooms
- 2 Bedrooms
- 2 Full Bathrooms
Utilities
- No Cooling
- Forced Air Heating System
Listing and Financial Details
- Assessor Parcel Number 1292983
Community Details
Overview
- Association fees include common hot water, earthquake insurance, exterior maintenance, hazard insurance, management fee
- Call Listing Agent Association, Phone Number (925) 932-4596
- Piedmont Subdivision
Amenities
- Coin Laundry
Ownership History
Purchase Details
Home Financials for this Owner
Home Financials are based on the most recent Mortgage that was taken out on this home.Purchase Details
Home Financials for this Owner
Home Financials are based on the most recent Mortgage that was taken out on this home.Purchase Details
Purchase Details
Similar Homes in the area
Home Values in the Area
Average Home Value in this Area
Purchase History
| Date | Type | Sale Price | Title Company |
|---|---|---|---|
| Grant Deed | $699,000 | Old Republic Title Company | |
| Grant Deed | $612,500 | Old Republic Title Company | |
| Grant Deed | $415,000 | Fidelity National Title Co | |
| Interfamily Deed Transfer | -- | -- |
Mortgage History
| Date | Status | Loan Amount | Loan Type |
|---|---|---|---|
| Open | $559,200 | New Conventional | |
| Previous Owner | $459,000 | New Conventional | |
| Previous Owner | $115,600 | Unknown | |
| Previous Owner | $123,000 | Unknown | |
| Previous Owner | $24,600 | Unknown |
Property History
| Date | Event | Price | Change | Sq Ft Price |
|---|---|---|---|---|
| 07/16/2025 07/16/25 | Price Changed | $639,999 | -5.2% | $524 / Sq Ft |
| 06/17/2025 06/17/25 | Price Changed | $675,000 | -3.4% | $552 / Sq Ft |
| 06/16/2025 06/16/25 | Off Market | $699,000 | -- | -- |
| 05/09/2025 05/09/25 | For Sale | $699,000 | 0.0% | $572 / Sq Ft |
| 02/04/2025 02/04/25 | Off Market | $699,000 | -- | -- |
| 09/28/2020 09/28/20 | Sold | $699,000 | 0.0% | $572 / Sq Ft |
| 08/31/2020 08/31/20 | Pending | -- | -- | -- |
| 08/01/2020 08/01/20 | For Sale | $699,000 | -- | $572 / Sq Ft |
Tax History Compared to Growth
Tax History
| Year | Tax Paid | Tax Assessment Tax Assessment Total Assessment is a certain percentage of the fair market value that is determined by local assessors to be the total taxable value of land and additions on the property. | Land | Improvement |
|---|---|---|---|---|
| 2024 | $11,154 | $741,778 | $222,533 | $519,245 |
| 2023 | $11,734 | $727,238 | $218,171 | $509,067 |
| 2022 | $11,443 | $712,980 | $213,894 | $499,086 |
| 2021 | $10,978 | $699,000 | $209,700 | $489,300 |
| 2020 | $10,188 | $649,984 | $194,995 | $454,989 |
| 2019 | $9,817 | $637,244 | $191,173 | $446,071 |
| 2018 | $9,612 | $624,750 | $187,425 | $437,325 |
| 2017 | $3,979 | $239,575 | $57,889 | $181,686 |
| 2016 | $3,896 | $234,877 | $56,754 | $178,123 |
| 2015 | $3,991 | $231,349 | $55,901 | $175,448 |
| 2014 | $3,963 | $226,818 | $54,807 | $172,011 |
Agents Affiliated with this Home
-
J
Seller's Agent in 2020
Janae Havens
District Homes
-
Cathryn Heilig

Buyer's Agent in 2020
Cathryn Heilig
Compass
(510) 316-5483
2 in this area
27 Total Sales
Map
Source: Contra Costa Association of REALTORS®
MLS Number: 40915009
APN: 012-0929-083-00
- 323 Monte Vista Ave Unit 103
- 323 Monte Vista Ave Unit 303
- 401 Monte Vista Ave Unit U103
- 758 Kingston Ave Unit 25
- 94 Bayo Vista Ave Unit 304
- 314 Monte Vista Ave
- 127 Bayo Vista Ave Unit 108
- 771 Kingston Ave Unit 305
- 771 Kingston Ave Unit 304
- 3800 Harrison St
- 220 Monte Vista Ave
- 1 Kelton Ct Unit 9F
- 1 Kelton Ct Unit 9G
- 590 El Dorado Ave Unit 208
- 567 Oakland Ave Unit 101
- 567 Oakland Ave Unit 104
- 3751 Harrison St Unit 101
- 22 Moss Ave Unit 107
- 22 Moss Ave Unit 109
- 85 Linda Ave
