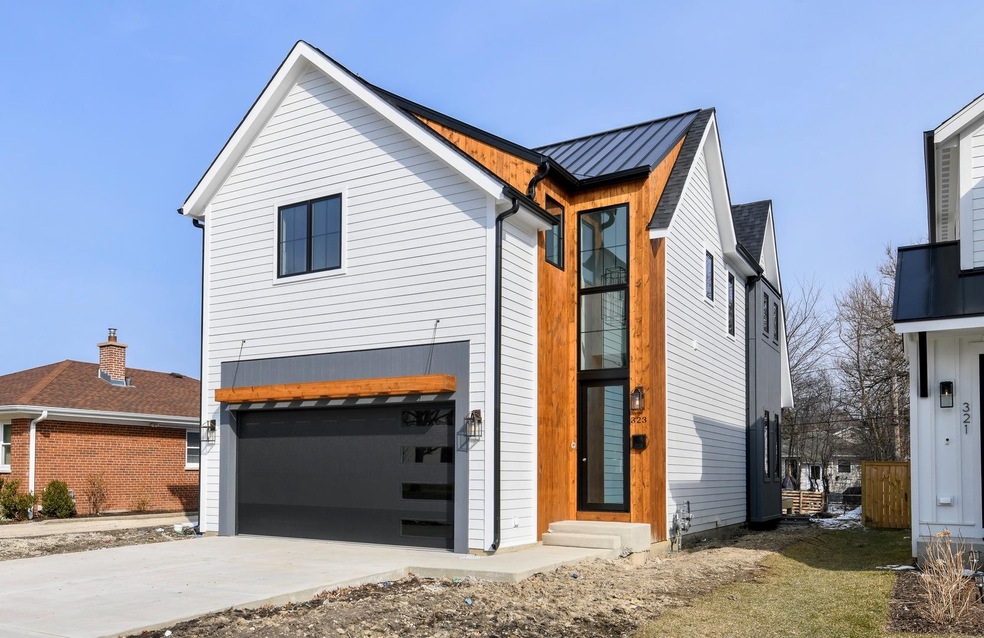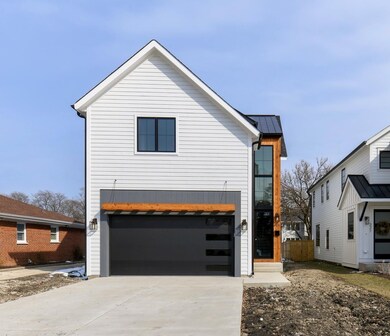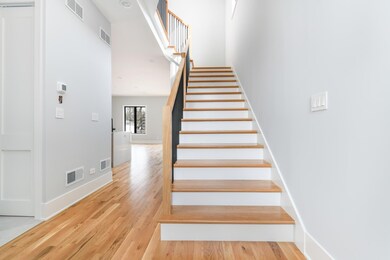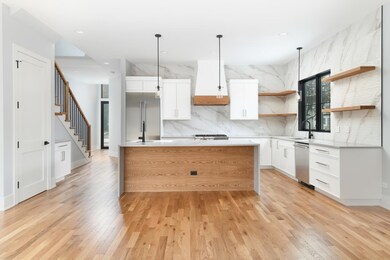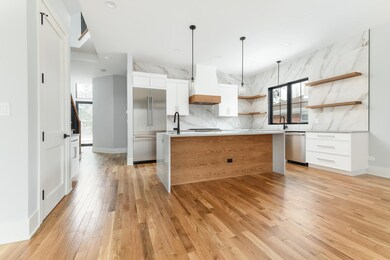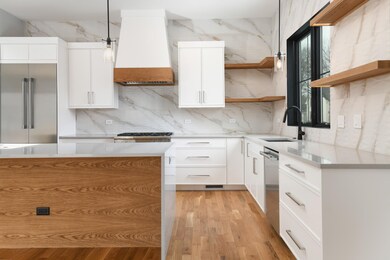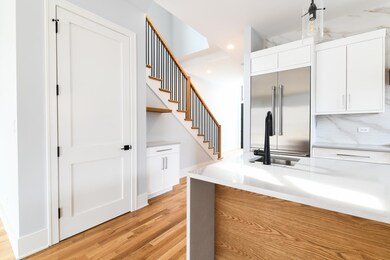
323 Neva Ave Unit 1 Glenview, IL 60025
Highlights
- New Construction
- Open Floorplan
- Deck
- Hoffman Elementary School Rated A-
- Colonial Architecture
- Property is near a park
About This Home
As of June 2022***ABSOLUTELY STUNNING!!! NEW CONSTRUCTION HOME IN HIGHLY DESIRABLE GLENVIEW AREA:) WALKING DISTANCE TO HOFFMAN ELEMENTARY SCHOOL, PARKS & PUBLIC LIBRARY, READY FOR IT'S NEW OWNER!!!*** ***ANOTHER BEAUTIFUL PROJECT OF WELL KNOWN & REPUTABLE LOCAL BUILDER***5 BEDROOMS & 4.1 BATHROOMS, OPEN FLOOR PLAN, FULL BASEMENT* DESIGNED WITH ELEGANCE & ATTENTION TO DETAILS* HIGHEST QUALITY PRODUCTS, PELLA ALUMINIUM CLAD WOODEN WINDOWS, HARDWOOD FLOORS T/O & MUCH MORE......*** ******1ST FLOOR OFFERS: ELEGANT CUSTOM KITCHEN WITH BEAUTIFUL ISLAND, QUARTZ COUNTERTOPS, THERMADOR APPLIANCES, MODERN BLACK FIXTURES OVERLOOKING LIVING ROOM WITH FIREPLACE & DINING ROOM*POWDER ROOM & MUD ROOM PERFECTLY LOCATED RIGHT BY THE GARAGE ENTRANCE***** ******2ND FLOOR OFFERS: 4 GREAT SIZE BEDROOMS & 3 FULL BATHS, (2 BEDROOMS SHARE JACK & JILL BATH WITH DOUBLE SINK & BATH TUB)*WALK IN CLOSETS*GORGEOUS MASTER SUITE WITH HIGH CEILINGS, MASTER BATH WITH SKYLIGHTS, DOUBLE SINK, SHOWER & UNIQUE EUROPEAN TILES IS JUST PERFECT!* CONVENIENT 2ND FLOOR LAUNDRY***** *****FULL BASEMENT OFFERS: SPACIOUS GREAT ROOM WITH BEVERAGE COOLER, 5TH BEDROOM & FULL BATHROOM***** *****COMPOSITE DECK IS A PERFECT PLACE FOR SUMMER GATHERINGS****FENCE & LANDSCAPING WILL BE DONE AS SOON AS WEATHER PERMITS**** *****1YR HOME WARRANTY PROVIDED BY BUILDER!***** !!!PERFECT PLACE TO CALL IT HOME!!! !!!...SELLER OFFERS $5,000 BONUS FOR BUYERS AGENT IF SOLD BY MAY 15TH, 2022...!!!
Last Agent to Sell the Property
New Era Brokers LTD License #471019429 Listed on: 03/11/2022
Last Buyer's Agent
David Moreno
Redfin Corporation License #475195355

Home Details
Home Type
- Single Family
Est. Annual Taxes
- $7,393
Year Built
- Built in 2022 | New Construction
Lot Details
- 5,441 Sq Ft Lot
- Lot Dimensions are 40 x 135
- Fenced Yard
Parking
- 2 Car Attached Garage
- Garage ceiling height seven feet or more
- Garage Door Opener
- Driveway
- Parking Included in Price
Home Design
- Colonial Architecture
- Combination Foundation
- Asphalt Roof
- Concrete Perimeter Foundation
Interior Spaces
- 2,815 Sq Ft Home
- 2-Story Property
- Open Floorplan
- Ceiling height of 10 feet or more
- Skylights
- 1 Fireplace
- Wood Frame Window
- Mud Room
- Entrance Foyer
- Family Room
- Combination Dining and Living Room
- Wood Flooring
Kitchen
- Gas Oven
- Range<<rangeHoodToken>>
- <<microwave>>
- High End Refrigerator
- Dishwasher
- Wine Refrigerator
- Stainless Steel Appliances
- Disposal
Bedrooms and Bathrooms
- 4 Bedrooms
- 5 Potential Bedrooms
- Walk-In Closet
- Dual Sinks
- Soaking Tub
Laundry
- Laundry Room
- Laundry on upper level
- Dryer
- Washer
Finished Basement
- Basement Fills Entire Space Under The House
- Recreation or Family Area in Basement
- Finished Basement Bathroom
Schools
- Henking Elementary School
- Springman Middle School
- Glenbrook South High School
Utilities
- Central Air
- Heating System Uses Natural Gas
- Lake Michigan Water
Additional Features
- Deck
- Property is near a park
Community Details
- Harlem Park Subdivision
Listing and Financial Details
- Homeowner Tax Exemptions
Ownership History
Purchase Details
Purchase Details
Home Financials for this Owner
Home Financials are based on the most recent Mortgage that was taken out on this home.Purchase Details
Home Financials for this Owner
Home Financials are based on the most recent Mortgage that was taken out on this home.Purchase Details
Home Financials for this Owner
Home Financials are based on the most recent Mortgage that was taken out on this home.Purchase Details
Similar Homes in the area
Home Values in the Area
Average Home Value in this Area
Purchase History
| Date | Type | Sale Price | Title Company |
|---|---|---|---|
| Quit Claim Deed | -- | None Listed On Document | |
| Warranty Deed | $265,000 | Chicago Title | |
| Warranty Deed | $195,000 | North American Title Co | |
| Warranty Deed | $305,000 | Chicago Title Insurance Comp | |
| Warranty Deed | $160,000 | -- |
Mortgage History
| Date | Status | Loan Amount | Loan Type |
|---|---|---|---|
| Previous Owner | $990,000 | New Conventional | |
| Previous Owner | $168,557 | Construction | |
| Previous Owner | $198,750 | New Conventional | |
| Previous Owner | $110,000 | New Conventional | |
| Previous Owner | $288,000 | Unknown | |
| Previous Owner | $54,000 | Credit Line Revolving | |
| Previous Owner | $305,000 | Unknown |
Property History
| Date | Event | Price | Change | Sq Ft Price |
|---|---|---|---|---|
| 06/06/2022 06/06/22 | Sold | $1,100,000 | -4.3% | $391 / Sq Ft |
| 05/03/2022 05/03/22 | Pending | -- | -- | -- |
| 04/08/2022 04/08/22 | Price Changed | $1,149,000 | -4.2% | $408 / Sq Ft |
| 03/11/2022 03/11/22 | For Sale | $1,199,000 | +352.5% | $426 / Sq Ft |
| 07/31/2020 07/31/20 | Sold | $265,000 | -11.6% | $202 / Sq Ft |
| 07/14/2020 07/14/20 | Pending | -- | -- | -- |
| 07/09/2020 07/09/20 | Price Changed | $299,900 | -4.8% | $229 / Sq Ft |
| 03/10/2020 03/10/20 | For Sale | $315,000 | -- | $240 / Sq Ft |
Tax History Compared to Growth
Tax History
| Year | Tax Paid | Tax Assessment Tax Assessment Total Assessment is a certain percentage of the fair market value that is determined by local assessors to be the total taxable value of land and additions on the property. | Land | Improvement |
|---|---|---|---|---|
| 2024 | $22,608 | $105,852 | $4,352 | $101,500 |
| 2023 | $13,397 | $105,852 | $4,352 | $101,500 |
| 2022 | $13,397 | $62,512 | $4,352 | $58,160 |
| 2021 | $1,079 | $4,352 | $4,352 | $0 |
| 2020 | $7,393 | $33,262 | $4,352 | $28,910 |
| 2019 | $7,057 | $37,373 | $4,352 | $33,021 |
| 2018 | $5,909 | $25,779 | $3,944 | $21,835 |
| 2017 | $5,753 | $25,779 | $3,944 | $21,835 |
| 2016 | $5,434 | $25,779 | $3,944 | $21,835 |
| 2015 | $5,288 | $22,286 | $3,400 | $18,886 |
| 2014 | $5,188 | $22,286 | $3,400 | $18,886 |
| 2013 | $5,030 | $22,286 | $3,400 | $18,886 |
Agents Affiliated with this Home
-
Marta Tyrka
M
Seller's Agent in 2022
Marta Tyrka
New Era Brokers LTD
4 in this area
17 Total Sales
-
D
Buyer's Agent in 2022
David Moreno
Redfin Corporation
-
Tom Gorges

Seller's Agent in 2020
Tom Gorges
@ Properties
(847) 871-3920
7 in this area
43 Total Sales
Map
Source: Midwest Real Estate Data (MRED)
MLS Number: 11345448
APN: 10-07-304-002-0000
- 330 Nora Ave
- 511 N Branch Rd
- 1544 Longvalley Rd
- 326 Country Ln
- 135 Lincoln St
- 1123 Longvalley Rd
- 124 Lincoln St
- 705 Carriage Hill Dr
- 702 Waukegan Rd Unit A207
- 42 Lincoln St
- 7039 Simpson St
- 127 Elm St
- 1747 Linneman St
- 1744 Linneman St Unit 1744
- 2140 Cedar Ct
- 7324 Palma Ln
- 517 Briarhill Ln
- 36 Logan Terrace
- 1770 Henley St Unit C
- 921 Harlem Ave Unit 16
