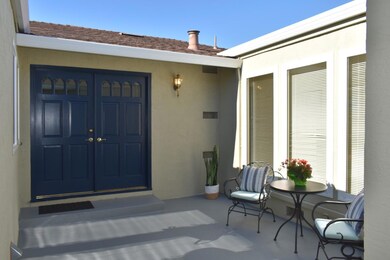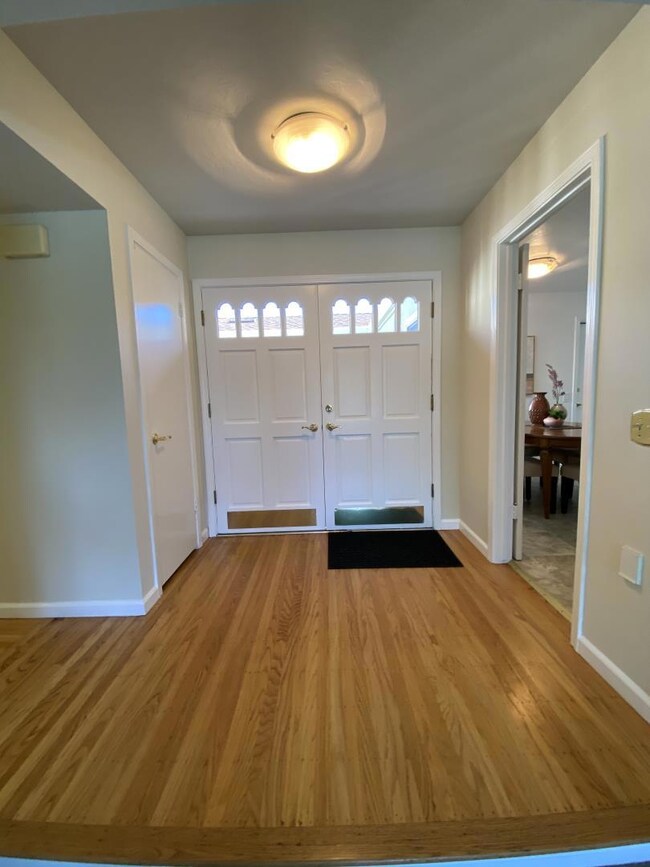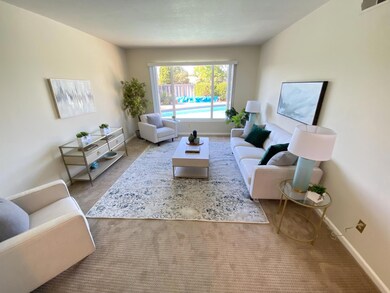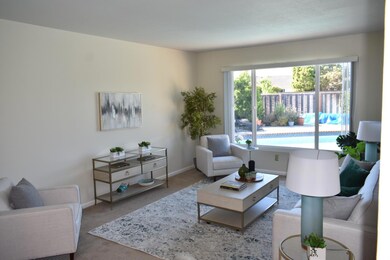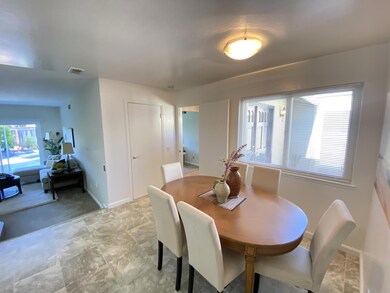
323 Pompano Cir Foster City, CA 94404
Carmel Village NeighborhoodHighlights
- In Ground Pool
- Wood Flooring
- Double Pane Windows
- Audubon Elementary School Rated A
- <<doubleOvenToken>>
- 3-minute walk to Marlin Park
About This Home
As of September 2024Fabulous ranch style home on a quiet cul-de-sac location with park in rear of the home and just short walk to Marlin Park and Lagoon. Beautifully maintained family home, hardwood floors, very nice AEK family kitchen and family room that leads out to the pool and rear yard. Master suite with large closets and bath with three other bedrooms off central hallway. Rooms are spacious, garage has lots of storage and shops / schools / transportation just minutes away. Enjoy the lifestyle from this wonderful home in FC Neighborhood #3. CALL FOR OFFERS AUGUST 28, 2024 2PM
Last Agent to Sell the Property
Heritage Realty License #00365928 Listed on: 07/19/2024
Home Details
Home Type
- Single Family
Est. Annual Taxes
- $3,438
Year Built
- Built in 1966
Lot Details
- 6,325 Sq Ft Lot
- Southwest Facing Home
- Back Yard Fenced
- Level Lot
- Zoning described as R10006
Parking
- 2 Car Garage
- Carport
Home Design
- Slab Foundation
- Wood Frame Construction
- Composition Roof
- Stucco
Interior Spaces
- 1,780 Sq Ft Home
- 1-Story Property
- Wood Burning Fireplace
- Double Pane Windows
- Separate Family Room
- Living Room with Fireplace
- Dining Area
- Wood Flooring
- Laundry in Garage
Kitchen
- <<doubleOvenToken>>
- Electric Cooktop
- Dishwasher
Bedrooms and Bathrooms
- 4 Bedrooms
- 2 Full Bathrooms
- <<tubWithShowerToken>>
Pool
- In Ground Pool
- Gunite Pool
- Pool Sweep
Utilities
- Forced Air Heating System
- Separate Meters
- Individual Gas Meter
- Cable TV Available
Listing and Financial Details
- Assessor Parcel Number 094-272-020
Ownership History
Purchase Details
Home Financials for this Owner
Home Financials are based on the most recent Mortgage that was taken out on this home.Purchase Details
Similar Homes in the area
Home Values in the Area
Average Home Value in this Area
Purchase History
| Date | Type | Sale Price | Title Company |
|---|---|---|---|
| Grant Deed | $1,890,000 | Wfg National Title Insurance C | |
| Interfamily Deed Transfer | -- | -- |
Mortgage History
| Date | Status | Loan Amount | Loan Type |
|---|---|---|---|
| Open | $1,606,500 | New Conventional |
Property History
| Date | Event | Price | Change | Sq Ft Price |
|---|---|---|---|---|
| 09/25/2024 09/25/24 | Sold | $1,890,000 | -0.4% | $1,062 / Sq Ft |
| 08/24/2024 08/24/24 | Pending | -- | -- | -- |
| 08/21/2024 08/21/24 | Price Changed | $1,898,000 | -2.1% | $1,066 / Sq Ft |
| 08/08/2024 08/08/24 | Price Changed | $1,939,000 | -2.0% | $1,089 / Sq Ft |
| 07/19/2024 07/19/24 | For Sale | $1,978,000 | 0.0% | $1,111 / Sq Ft |
| 01/27/2023 01/27/23 | Rented | $5,000 | -2.0% | -- |
| 01/26/2023 01/26/23 | Under Contract | -- | -- | -- |
| 11/05/2022 11/05/22 | For Rent | $5,100 | -- | -- |
Tax History Compared to Growth
Tax History
| Year | Tax Paid | Tax Assessment Tax Assessment Total Assessment is a certain percentage of the fair market value that is determined by local assessors to be the total taxable value of land and additions on the property. | Land | Improvement |
|---|---|---|---|---|
| 2025 | $3,438 | $1,927,800 | $1,499,400 | $428,400 |
| 2023 | $3,438 | $249,231 | $91,407 | $157,824 |
| 2022 | $3,309 | $244,345 | $89,615 | $154,730 |
| 2021 | $3,257 | $239,555 | $87,858 | $151,697 |
| 2020 | $3,170 | $237,100 | $86,958 | $150,142 |
| 2019 | $3,015 | $232,452 | $85,253 | $147,199 |
| 2018 | $2,666 | $227,895 | $83,582 | $144,313 |
| 2017 | $2,635 | $223,428 | $81,944 | $141,484 |
| 2016 | $2,780 | $219,048 | $80,338 | $138,710 |
| 2015 | $2,714 | $215,759 | $79,132 | $136,627 |
| 2014 | $2,645 | $211,533 | $77,582 | $133,951 |
Agents Affiliated with this Home
-
Terry Michaud
T
Seller's Agent in 2024
Terry Michaud
Heritage Realty
(650) 286-1558
1 in this area
21 Total Sales
-
Ravi Jagtiani

Buyer's Agent in 2024
Ravi Jagtiani
Intero Real Estate Services
(669) 226-7416
3 in this area
27 Total Sales
Map
Source: MLSListings
MLS Number: ML81973882
APN: 094-272-020
- 145 Albacore Ln
- 290 Bonita Ln
- 320 Bowfin St
- 998 Flying Fish St
- 1045 Grebe St
- 224 Shearwater Isle
- 858 Chrysopolis Dr
- 1111 Compass Ln Unit 106
- 1131 Compass Ln Unit 108
- 1081 Beach Park Blvd Unit 210
- 1061 Beach Park Blvd Unit 103
- 1061 Beach Park Blvd Unit 108
- 1061 Beach Park Blvd Unit 216
- 947 Crane Ave
- 758 Pinta Ln
- 752 Matsonia Dr
- 1171 Compass Ln Unit 203
- 714 Comet Dr
- 910 Beach Park Blvd Unit 106
- 3206 Admiralty Ln

