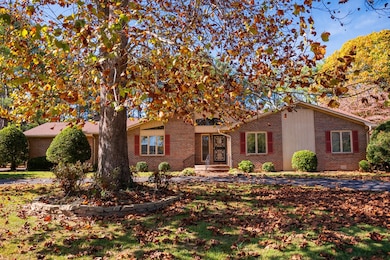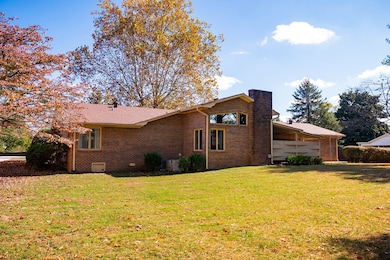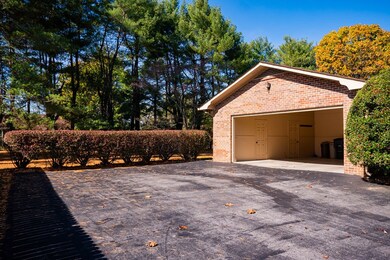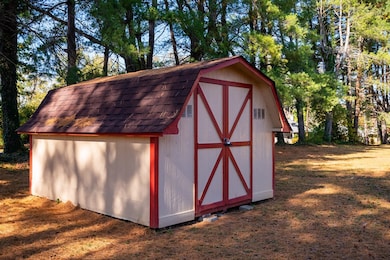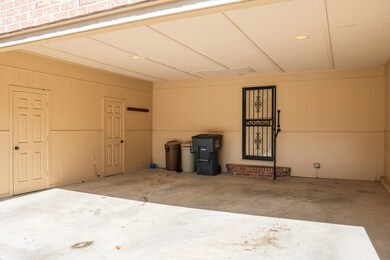
323 S Maple Ave Cookeville, TN 38501
Six NeighborhoodEstimated payment $2,807/month
Highlights
- No HOA
- 1-Story Property
- Central Air
- Capshaw Elementary School Rated A-
- Attached Carport
- Heating System Uses Natural Gas
About This Home
Prime location on South Maple! Endless opportunities for this beautiful brick home. 3 bedroom, 2.5 bath, just steps away from Capshaw Woods. 1 year old roof and new water heaters installed.
Listing Agent
First Realty Company Brokerage Phone: 9315281573 License #364710 Listed on: 11/04/2024
Home Details
Home Type
- Single Family
Est. Annual Taxes
- $2,459
Year Built
- Built in 1985
Lot Details
- 0.67 Acre Lot
Home Design
- Brick Exterior Construction
- Shingle Roof
Interior Spaces
- 2,312 Sq Ft Home
- 1-Story Property
- Gas Log Fireplace
Kitchen
- <<microwave>>
- Dishwasher
Bedrooms and Bathrooms
- 3 Bedrooms
Parking
- 2 Parking Spaces
- Attached Carport
- Paved Parking
- Open Parking
Utilities
- Central Air
- Heating System Uses Natural Gas
- Gas Water Heater
Community Details
- No Home Owners Association
Listing and Financial Details
- Assessor Parcel Number 053N C 009.01
Map
Home Values in the Area
Average Home Value in this Area
Tax History
| Year | Tax Paid | Tax Assessment Tax Assessment Total Assessment is a certain percentage of the fair market value that is determined by local assessors to be the total taxable value of land and additions on the property. | Land | Improvement |
|---|---|---|---|---|
| 2024 | $2,459 | $68,700 | $10,000 | $58,700 |
| 2023 | $2,459 | $68,700 | $10,000 | $58,700 |
| 2022 | $2,261 | $68,700 | $10,000 | $58,700 |
| 2021 | $2,262 | $68,700 | $10,000 | $58,700 |
| 2020 | $2,084 | $68,700 | $10,000 | $58,700 |
| 2019 | $2,084 | $53,200 | $10,000 | $43,200 |
| 2018 | $1,899 | $53,200 | $10,000 | $43,200 |
| 2017 | $1,899 | $53,200 | $10,000 | $43,200 |
| 2016 | $1,899 | $53,200 | $10,000 | $43,200 |
| 2015 | $1,971 | $53,200 | $10,000 | $43,200 |
| 2014 | $1,920 | $51,813 | $0 | $0 |
Property History
| Date | Event | Price | Change | Sq Ft Price |
|---|---|---|---|---|
| 06/14/2025 06/14/25 | Price Changed | $469,900 | -1.9% | $203 / Sq Ft |
| 04/14/2025 04/14/25 | For Sale | $479,000 | 0.0% | $207 / Sq Ft |
| 03/31/2025 03/31/25 | Price Changed | $479,000 | -4.2% | $207 / Sq Ft |
| 02/04/2025 02/04/25 | Price Changed | $499,900 | -3.8% | $216 / Sq Ft |
| 01/07/2025 01/07/25 | Price Changed | $519,900 | -5.3% | $225 / Sq Ft |
| 12/09/2024 12/09/24 | Price Changed | $549,000 | -2.8% | $237 / Sq Ft |
| 11/11/2024 11/11/24 | Price Changed | $565,000 | -5.0% | $244 / Sq Ft |
| 11/04/2024 11/04/24 | For Sale | $595,000 | -- | $257 / Sq Ft |
| 11/04/2024 11/04/24 | Pending | -- | -- | -- |
Purchase History
| Date | Type | Sale Price | Title Company |
|---|---|---|---|
| Deed | -- | -- |
Similar Homes in Cookeville, TN
Source: Upper Cumberland Association of REALTORS®
MLS Number: 232920
APN: 053N-C-009.01
- 239 Whitson Ave
- 383 Hermitage Ave
- 368 Hermitage Ave
- 3.86 ac Fawn Dr
- 713 Russell Strausse Rd
- 505 S Maple Ave
- 148 Allison Way
- 454 E Broad St
- 985 Walton Trail
- 970 Woodwinds Dr
- 101 Allison Way
- 969 Stonebridge Cir
- 992 Stonebridge Cir
- 788 Old Walton Rd
- 168 Saint James Place
- 363 S Walnut Ave
- 329 S Walnut Ave
- 145 E 1st St
- 338 S Cedar Ave
- 145 S Maple Ave
- 180 E Stevens St
- 1228 Pleasant View Dr
- 127 Allison Way
- 800 E Spring St
- 144 Saint James Place
- 427 S Cedar Ave Unit 427
- 510 Bowerwood Cir
- 655 E 4th St Unit b
- 141 Craighead Dr Unit A
- 444 Neal St Unit A
- 1313 E Hudgens St
- 36 W Paris St
- 627 Rice Cir Unit 11
- 612 S Willow Ave
- 409 N Walnut Ave Unit B
- 75 E Veterans Dr
- 520 N Walnut Ave
- 110 Mackenzie Way
- 1433 Spring Pointe Ln

