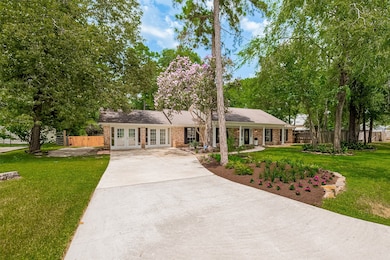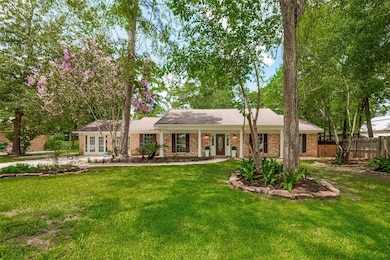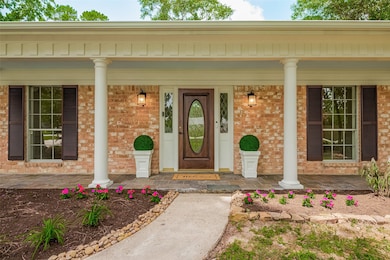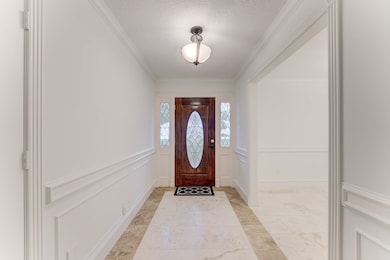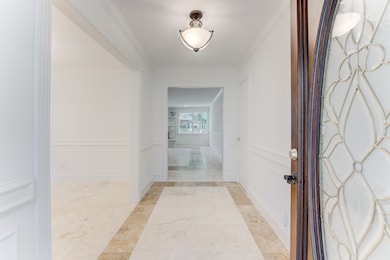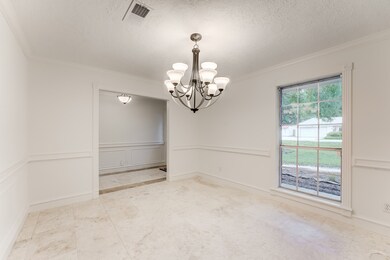
323 Spring Woods Dr Spring, TX 77386
Estimated payment $2,712/month
Highlights
- Traditional Architecture
- 1 Fireplace
- Walk-In Pantry
- Vogel Intermediate School Rated A
- Home Office
- Breakfast Room
About This Home
Beautiful ONE story on a 15,000+ sf lot. This home was remodeled in 2010, Travertine floors and wood look tile are throughout the home. The stone fireplace is a beautiful centerpiece to the large family room. Additional custom cabinets were added to the kitchen when it was completely remodeled. Designer light fixtures are in most rooms, and a new(never used) soaker tub was just installed. The addition can be used as a gameroom, sunroom, or a bedroom. It has 5th bedroom. It has built in ac ductwork and lots of windows and skylights. Natural light comes in from every angle. Very few restrictions in this neighborhood gives you the freedom to build on or make the huge backyard a swimming pool area or a Pickle Ball Court. Also, this neighborhood is home to quiet neighbors who enjoy the quaint 2.5 streets that the "Spring Ridge" subdivision consists of. Top rated schools, close to The Woodlands, I-45, Grand Parkway, and Hardy Tollway. All the shopping and entertainment are minutes away.
Listing Agent
Better Homes and Gardens Real Estate Gary Greene - The Woodlands License #0287862 Listed on: 07/03/2025

Home Details
Home Type
- Single Family
Est. Annual Taxes
- $4,049
Year Built
- Built in 1970
Lot Details
- 0.34 Acre Lot
- South Facing Home
Home Design
- Traditional Architecture
- Brick Exterior Construction
- Slab Foundation
- Composition Roof
Interior Spaces
- 3,000 Sq Ft Home
- 1-Story Property
- 1 Fireplace
- Family Room
- Living Room
- Breakfast Room
- Home Office
- Utility Room
- Electric Dryer Hookup
Kitchen
- Breakfast Bar
- Walk-In Pantry
- Electric Oven
- Gas Range
- <<microwave>>
- Dishwasher
- Disposal
Flooring
- Tile
- Travertine
Bedrooms and Bathrooms
- 4 Bedrooms
- 2 Full Bathrooms
- Single Vanity
Schools
- Ford Elementary School
- Irons Junior High School
- Oak Ridge High School
Utilities
- Central Heating and Cooling System
- Heating System Uses Gas
Community Details
- Spring Ridge Subdivision
Map
Home Values in the Area
Average Home Value in this Area
Tax History
| Year | Tax Paid | Tax Assessment Tax Assessment Total Assessment is a certain percentage of the fair market value that is determined by local assessors to be the total taxable value of land and additions on the property. | Land | Improvement |
|---|---|---|---|---|
| 2024 | $677 | $233,607 | -- | -- |
| 2023 | $623 | $212,370 | $58,000 | $173,350 |
| 2022 | $3,659 | $193,060 | $58,000 | $178,750 |
| 2021 | $3,525 | $175,510 | $11,280 | $164,230 |
| 2020 | $3,518 | $167,190 | $11,280 | $155,910 |
| 2019 | $3,674 | $168,980 | $11,280 | $173,350 |
| 2018 | $3,726 | $171,360 | $11,280 | $160,080 |
| 2017 | $3,041 | $139,650 | $11,280 | $137,690 |
| 2016 | $2,764 | $126,950 | $11,280 | $144,320 |
| 2015 | $760 | $115,410 | $11,280 | $150,240 |
| 2014 | $760 | $104,920 | $11,280 | $93,640 |
Property History
| Date | Event | Price | Change | Sq Ft Price |
|---|---|---|---|---|
| 07/03/2025 07/03/25 | For Sale | $428,805 | -- | $143 / Sq Ft |
Purchase History
| Date | Type | Sale Price | Title Company |
|---|---|---|---|
| Deed | -- | None Listed On Document | |
| Deed | -- | None Available | |
| Deed | -- | None Available | |
| Warranty Deed | -- | -- |
Mortgage History
| Date | Status | Loan Amount | Loan Type |
|---|---|---|---|
| Open | $282,632 | New Conventional | |
| Previous Owner | $35,000 | Seller Take Back |
Similar Homes in Spring, TX
Source: Houston Association of REALTORS®
MLS Number: 97976604
APN: 9012-01-01400
- 407 Gamewood Dr
- 25607 Spring Ridge Dr
- 314 Robinwood Dr
- 25802 Maplewood Dr
- 423 Carson Ridge Dr
- 25807 Oakridge Forest Ln
- 506 Glenwood Ridge Dr
- 25811 Maplewood Dr
- 25819 Oakridge Forest Ln
- 25907 Maplewood Dr
- 25911 Maplewood Dr
- 611 Loggers Chase Ct
- 119 Heatherwood Dr
- 602 Oak Ridge Grove Cir
- 527 Oak Ridge Grove Cir
- 634 Oak Ridge Grove Cir
- 25657 Interstate 45
- 407 Champion Lake Dr
- 26119 Oak Ridge Dr
- 1010 Forestburg Dr
- 25802 Maplewood Dr
- 214 Oakwood Dr
- 25650 Interstate 45
- 26011 Bearborough Dr
- 502 Hearthstone Ct
- 25911 Maplewood Dr
- 418 Spindle Ridge Dr
- 810 E Clady Ct
- 150 Valleywood Rd
- 425 Rayford Rd
- 315 Valley Wood Dr
- 25135 Andris Ln
- 25455 Borough Park Dr
- 25127 Alina Ln
- 25818 Overlake Dr
- 26001 Budde Rd
- 26302 Oak Ridge Dr Unit 21
- 509 Nursery Rd
- 504 Nursery Rd Unit 1106
- 504 Nursery Rd Unit 2104

