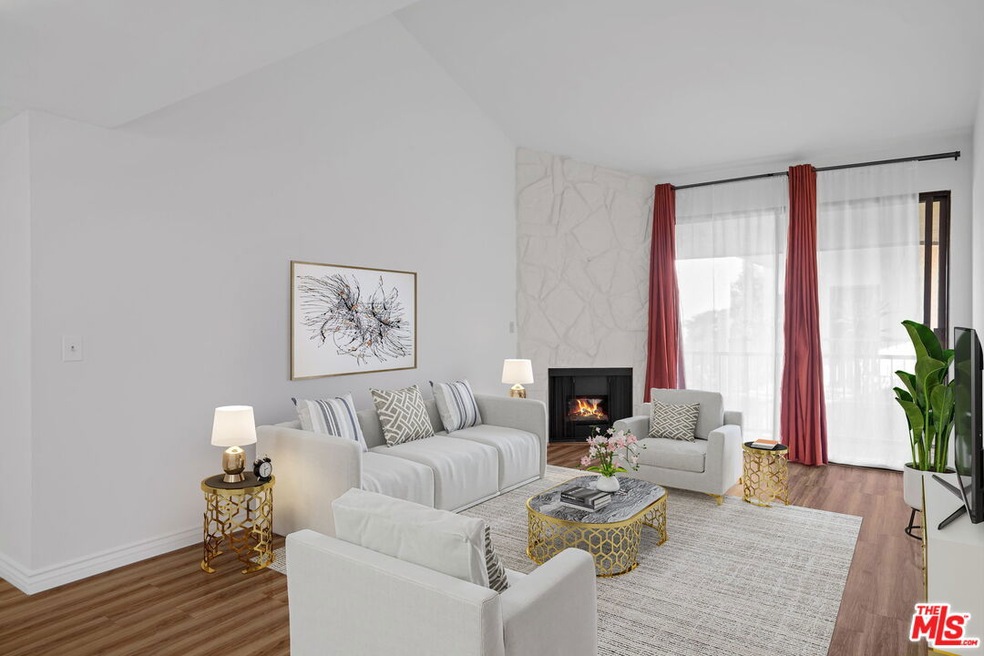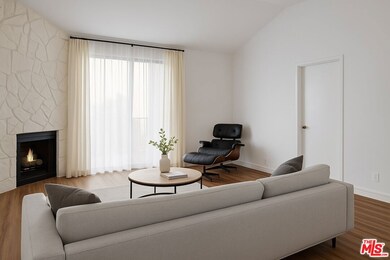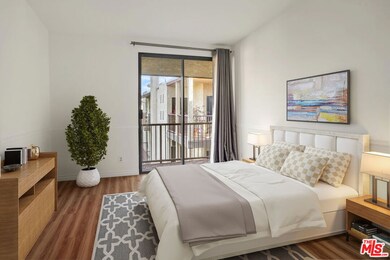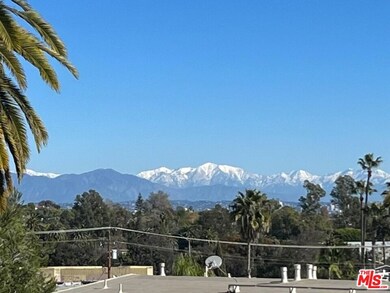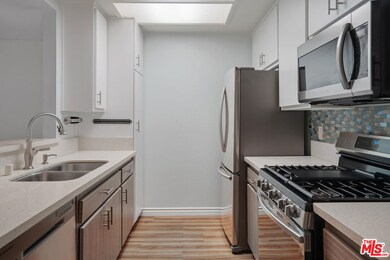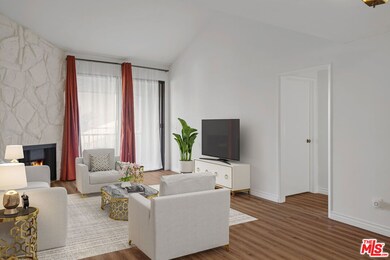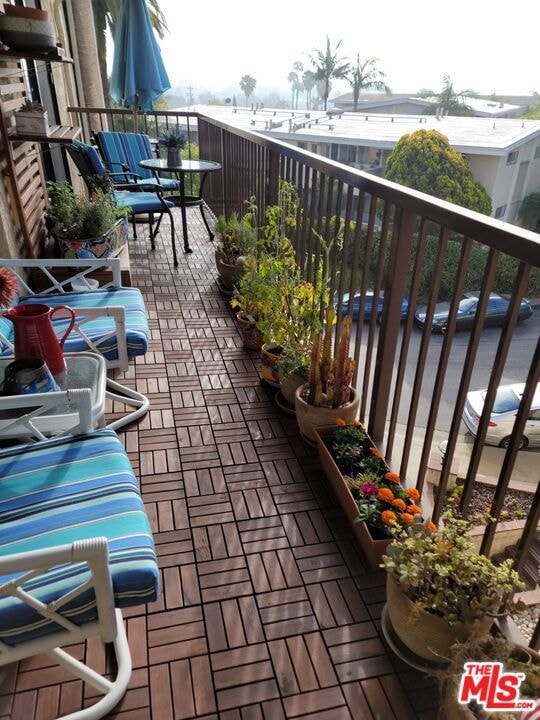
3231 Cheviot Vista Place Unit 307 Los Angeles, CA 90034
Palms NeighborhoodEstimated payment $5,468/month
Highlights
- City View
- Traditional Architecture
- Balcony
- 0.39 Acre Lot
- Elevator
- 5-minute walk to Palms Park
About This Home
Enjoy the privacy and tranquility of the top floor in this beautifully remodeled three-bedroom, two-bathroom condo. High ceilings, an immaculate chef's kitchen, and plenty of natural light make the space feel open and inviting. Step outside onto the expansive 22-foot balcony, accessible from all three main rooms, and take in the stunning mountain and city views. Whether you're dining outdoors or just unwinding, the balcony is where you'll truly appreciate the beauty of this location. This home isn't just about the space, it's about the experience. Located in a quiet spot yet close to the beach, downtown, and LAX, this condo offers tranquility when you want it, convenience when you need it. There's plenty of storage inside the condo and in front of the side-by-side garage parking. Need a charging station? There's one just outside the garage. Visitor parking is also available for guests. If you're looking for top-floor serenity, breathtaking balcony views, and an exceptional location, this is the perfect spot.
Property Details
Home Type
- Condominium
Est. Annual Taxes
- $3,896
Year Built
- Built in 1980
HOA Fees
- $462 Monthly HOA Fees
Property Views
- City
- Mountain
Home Design
- Traditional Architecture
Interior Spaces
- 1,193 Sq Ft Home
- 3-Story Property
- Living Room with Fireplace
- Laminate Flooring
Kitchen
- Dishwasher
- Disposal
Bedrooms and Bathrooms
- 3 Bedrooms
- 2 Full Bathrooms
Laundry
- Laundry closet
- Dryer
- Washer
Parking
- 2 Car Garage
- Side by Side Parking
- Guest Parking
Additional Features
- Balcony
- Gated Home
- Central Heating and Cooling System
Listing and Financial Details
- Assessor Parcel Number 4314-026-051
Community Details
Overview
- Association fees include earthquake insurance, water
- 22 Units
Amenities
- Elevator
- Community Storage Space
Pet Policy
- Pets Allowed
Security
- Controlled Access
Map
Home Values in the Area
Average Home Value in this Area
Tax History
| Year | Tax Paid | Tax Assessment Tax Assessment Total Assessment is a certain percentage of the fair market value that is determined by local assessors to be the total taxable value of land and additions on the property. | Land | Improvement |
|---|---|---|---|---|
| 2024 | $3,896 | $318,972 | $157,608 | $161,364 |
| 2023 | $3,823 | $312,718 | $154,518 | $158,200 |
| 2022 | $3,648 | $306,588 | $151,489 | $155,099 |
| 2021 | $3,594 | $300,577 | $148,519 | $152,058 |
| 2019 | $3,486 | $291,664 | $144,115 | $147,549 |
| 2018 | $3,467 | $285,946 | $141,290 | $144,656 |
| 2016 | $3,305 | $274,844 | $135,804 | $139,040 |
| 2015 | $3,256 | $270,717 | $133,765 | $136,952 |
| 2014 | $3,273 | $265,415 | $131,145 | $134,270 |
Property History
| Date | Event | Price | Change | Sq Ft Price |
|---|---|---|---|---|
| 06/27/2025 06/27/25 | For Rent | $4,850 | 0.0% | -- |
| 06/26/2025 06/26/25 | For Sale | $845,000 | 0.0% | $708 / Sq Ft |
| 10/06/2022 10/06/22 | Rented | $4,500 | 0.0% | -- |
| 09/16/2022 09/16/22 | For Rent | $4,500 | -- | -- |
Purchase History
| Date | Type | Sale Price | Title Company |
|---|---|---|---|
| Interfamily Deed Transfer | -- | None Available | |
| Deed | -- | None Listed On Document |
Mortgage History
| Date | Status | Loan Amount | Loan Type |
|---|---|---|---|
| Previous Owner | $34,000 | Future Advance Clause Open End Mortgage |
Similar Homes in the area
Source: The MLS
MLS Number: 25562471
APN: 4314-026-051
- 3238 Selby Ave
- 3321 Keystone Ave
- 3329 Keystone Ave
- 3344 Keystone Ave
- 3042 Glendon Ave
- 3036 Glendon Ave
- 3439 Keystone Ave Unit 3
- 10713 Palms Blvd
- 3021 Kelton Ave
- 2831 Malcolm Ave
- 2948 Manning Ave
- 10866 Sproul Ave
- 3067 Motor Ave
- 2939 Kelton Ave
- 2804 Westwood Blvd
- 3151 Queensbury Dr
- 2755 Overland Ave
- 3209 Patricia Ave
- 10961 Rose Ave
- 10436 Cheviot Dr
- 3231 Cheviot Vista Place Unit 107
- 10634 Valparaiso St
- 3201 Overland Ave
- 3230 Overland Ave
- 10571 National Blvd Unit D
- 10567 National Blvd
- 10555 National Blvd Unit 102
- 10535 National Blvd Unit 6
- 3258-3264 Overland Ave
- 10460 National Blvd Unit 2
- 10705-10725 Rose Ave
- 10751 Rose Ave
- 10337 Northvale Rd
- 10760 Rose Ave Unit 213
- 3408 Keystone Ave
- 10717 Lawler St Unit 3rd Floor 302
- 10853 Rose Ave
- 3425 Motor Ave
- 10527 Palms Blvd
- 2854 Westwood Blvd
