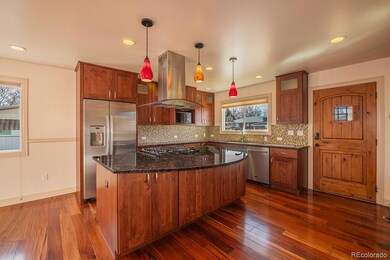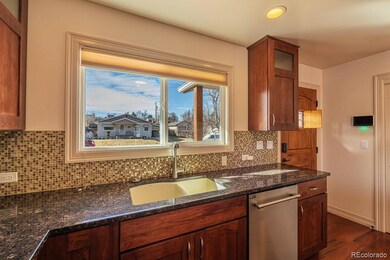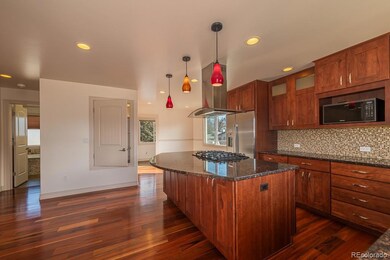
3231 Vail Ave Pueblo, CO 81005
Aberdeen NeighborhoodEstimated payment $2,369/month
Highlights
- Estate
- Wood Flooring
- Granite Countertops
- Open Floorplan
- Bonus Room
- No HOA
About This Home
"Look no more, rare find. Homes do not come around too often in this sought-out neighborhood. Walking distance to City Park. Quiet, secluded and no thru traffic, this home features high end finishes and quality of construction craftsmanship. Rennai continuous hot water, granite counter tops throughout, prewire cable in all rooms, gas fireplace in the living room, kitchen pantry, large 780 square foot two car heated garage with work bench area and 220 service. Vinyl fencing, RV parking and so many more features that this need to be a must see home that you don't want to miss out on."
Listing Agent
Schwabe Real Estate Inc Brokerage Email: bill@Schwabe2000.com License #275181 Listed on: 03/22/2025
Home Details
Home Type
- Single Family
Est. Annual Taxes
- $1,848
Year Built
- Built in 1962
Lot Details
- 9,990 Sq Ft Lot
- Partially Fenced Property
- Landscaped
- Property is zoned R-2
Parking
- 2 Car Garage
Home Design
- Estate
- Frame Construction
- Composition Roof
- Concrete Perimeter Foundation
- Stucco
Interior Spaces
- 1-Story Property
- Open Floorplan
- Gas Log Fireplace
- Double Pane Windows
- Window Treatments
- Smart Doorbell
- Family Room
- Living Room with Fireplace
- Dining Room
- Bonus Room
- Laundry Room
Kitchen
- Range Hood
- Dishwasher
- Kitchen Island
- Granite Countertops
- Disposal
Flooring
- Wood
- Carpet
- Tile
Bedrooms and Bathrooms
- 3 Bedrooms | 1 Main Level Bedroom
- 2 Full Bathrooms
Finished Basement
- Bedroom in Basement
- 2 Bedrooms in Basement
- Basement Window Egress
Home Security
- Home Security System
- Carbon Monoxide Detectors
- Fire and Smoke Detector
Outdoor Features
- Patio
- Front Porch
Schools
- Heritage Elementary School
- Goodnight Middle School
- Central High School
Utilities
- Forced Air Heating and Cooling System
- Heating System Uses Natural Gas
- 220 Volts
- 110 Volts
- Natural Gas Connected
- Cable TV Available
Community Details
- No Home Owners Association
- Carlile Parks Subdivision
Listing and Financial Details
- Assessor Parcel Number 0-5-34-4-16-013
Map
Home Values in the Area
Average Home Value in this Area
Tax History
| Year | Tax Paid | Tax Assessment Tax Assessment Total Assessment is a certain percentage of the fair market value that is determined by local assessors to be the total taxable value of land and additions on the property. | Land | Improvement |
|---|---|---|---|---|
| 2024 | $1,848 | $18,870 | -- | -- |
| 2023 | $1,868 | $22,550 | $1,740 | $20,810 |
| 2022 | $1,787 | $18,000 | $1,620 | $16,380 |
| 2021 | $1,845 | $18,530 | $1,670 | $16,860 |
| 2020 | $1,448 | $18,530 | $1,670 | $16,860 |
| 2019 | $1,448 | $14,337 | $617 | $13,720 |
| 2018 | $1,087 | $11,996 | $621 | $11,375 |
| 2017 | $1,098 | $11,996 | $621 | $11,375 |
| 2016 | $1,067 | $11,746 | $687 | $11,059 |
Property History
| Date | Event | Price | Change | Sq Ft Price |
|---|---|---|---|---|
| 07/16/2025 07/16/25 | For Sale | $399,900 | 0.0% | $172 / Sq Ft |
| 06/28/2025 06/28/25 | For Sale | $399,900 | -4.3% | $172 / Sq Ft |
| 04/11/2025 04/11/25 | Off Market | $418,000 | -- | -- |
| 03/22/2025 03/22/25 | For Sale | $418,000 | -- | $180 / Sq Ft |
Similar Homes in Pueblo, CO
Source: REcolorado®
MLS Number: 8669530
APN: 0-5-34-4-16-013
- 3224 Vail Ave
- 637 Collins Ave
- 3016 Vail Ave
- 102 Newman Ave
- 506 Linda Vista Ave
- 325 S Prairie Ave
- 515 Henry Ave
- 3215 Rex St
- 518 S Prairie Ave
- 402 Alma Ave
- 531 Alma Ave
- 223 Goodnight Ave
- 705 Henry Ave
- 716 Quillian Ave
- 3219 Urban St
- 927 Veta Ave
- 629 Gaylord Ave
- 726 Morrison Ave
- 3215 Van St
- 715 Marilyn Place
- 521 Veta Ave
- 900 W Abriendo Ave
- 138 Harvard Ave
- 137 Harvard Ave Unit 137 Harvard 2
- 1226 Van Buren St
- 3005 Baystate Ave
- 112 Colorado Ave Unit B
- 1219 Berkley Ave
- 51 Castle Royal Dr
- 938 E Evans Ave
- 1007 E Abriendo Ave
- 808 Elm St
- 2625 Himes Ave
- 1016 N Elizabeth St
- 1230 E Evans Ave
- 315 W 7th St Unit A
- 1314 E Evans Ave
- 209 N Main St
- 700 W 17th St Unit 1
- 803 W 18th St






