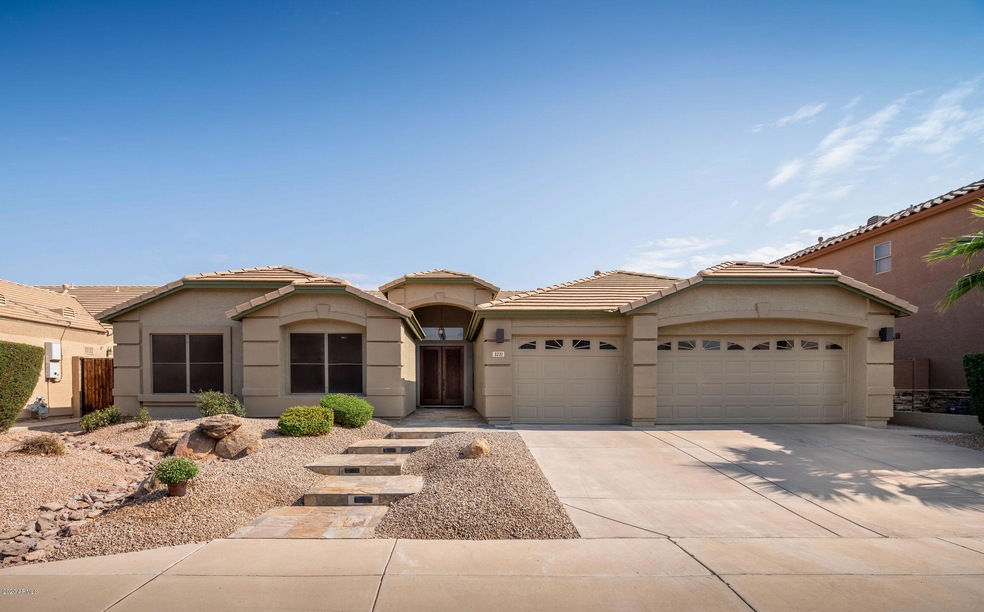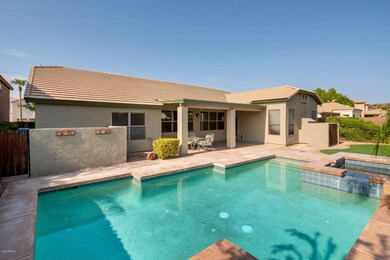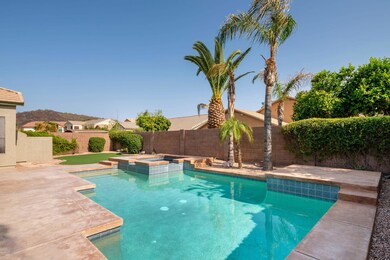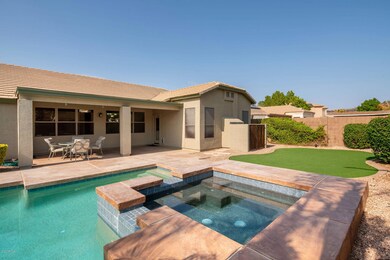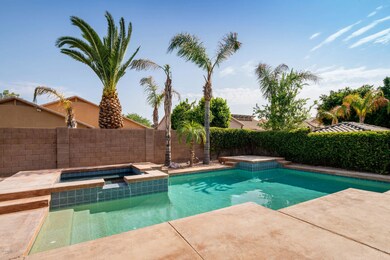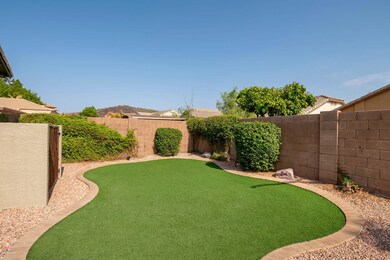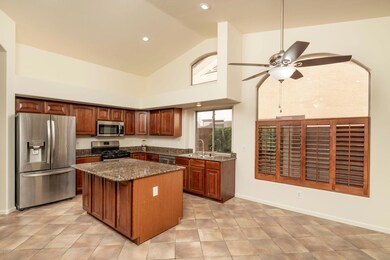
3231 W Daley Ln Phoenix, AZ 85027
North Deer Valley NeighborhoodHighlights
- Private Pool
- Vaulted Ceiling
- Granite Countertops
- Desert Sage Elementary School Rated A-
- Santa Barbara Architecture
- Covered patio or porch
About This Home
As of November 2020This spacious and beautifully maintained home is waiting for you. The 3-car garage has plenty of space for your vehicles, and toys. The backyard hosts a delightful pool and spa with a large covered patio that is perfect for both relaxing and entertaining. The master bedroom has its own private entrance to the backyard and a large walk-in closet. Custom cabinets adorn the kitchen, along with granite countertops and an island with a breakfast bar. A large stone fireplace adds to the charm of the living room. **Schedule your showing today.
Last Agent to Sell the Property
Keller Williams Northeast Realty License #SA659148000 Listed on: 09/25/2020

Home Details
Home Type
- Single Family
Est. Annual Taxes
- $3,363
Year Built
- Built in 2001
Lot Details
- 8,400 Sq Ft Lot
- Desert faces the front and back of the property
- Block Wall Fence
- Artificial Turf
HOA Fees
- $30 Monthly HOA Fees
Parking
- 3 Car Garage
- Garage Door Opener
Home Design
- Santa Barbara Architecture
- Wood Frame Construction
- Tile Roof
- Stucco
Interior Spaces
- 2,971 Sq Ft Home
- 1-Story Property
- Vaulted Ceiling
- Ceiling Fan
- Double Pane Windows
- Family Room with Fireplace
- Washer and Dryer Hookup
Kitchen
- Eat-In Kitchen
- Breakfast Bar
- Gas Cooktop
- <<builtInMicrowave>>
- Kitchen Island
- Granite Countertops
Flooring
- Laminate
- Tile
Bedrooms and Bathrooms
- 4 Bedrooms
- Primary Bathroom is a Full Bathroom
- 2.5 Bathrooms
- Dual Vanity Sinks in Primary Bathroom
- Bathtub With Separate Shower Stall
Accessible Home Design
- No Interior Steps
Pool
- Private Pool
- Spa
Outdoor Features
- Covered patio or porch
- Playground
Schools
- Desert Sage Elementary School
- Hillcrest Middle School
- Sandra Day O'connor High School
Utilities
- Central Air
- Heating System Uses Natural Gas
- High Speed Internet
- Cable TV Available
Community Details
- Association fees include ground maintenance
- Lighthouse Managemen Association, Phone Number (623) 691-6500
- Adobe Highlands Subdivision
Listing and Financial Details
- Tax Lot 243
- Assessor Parcel Number 206-02-245
Ownership History
Purchase Details
Home Financials for this Owner
Home Financials are based on the most recent Mortgage that was taken out on this home.Purchase Details
Home Financials for this Owner
Home Financials are based on the most recent Mortgage that was taken out on this home.Purchase Details
Home Financials for this Owner
Home Financials are based on the most recent Mortgage that was taken out on this home.Purchase Details
Purchase Details
Similar Homes in the area
Home Values in the Area
Average Home Value in this Area
Purchase History
| Date | Type | Sale Price | Title Company |
|---|---|---|---|
| Warranty Deed | -- | Grand Canyon Title | |
| Warranty Deed | $425,000 | Grand Canyon Title Agency | |
| Interfamily Deed Transfer | -- | Great Amer Title Agency Inc | |
| Warranty Deed | $370,000 | Great Amer Title Agency Inc | |
| Corporate Deed | $238,019 | Century Title Agency Inc | |
| Corporate Deed | -- | Century Title Agency Inc | |
| Interfamily Deed Transfer | -- | Century Title Agency Inc |
Mortgage History
| Date | Status | Loan Amount | Loan Type |
|---|---|---|---|
| Open | $481,888 | New Conventional | |
| Previous Owner | $351,500 | New Conventional | |
| Previous Owner | $166,616 | New Conventional | |
| Previous Owner | $50,000 | Credit Line Revolving | |
| Previous Owner | $188,084 | Unknown |
Property History
| Date | Event | Price | Change | Sq Ft Price |
|---|---|---|---|---|
| 11/06/2020 11/06/20 | Sold | $507,250 | +2.5% | $171 / Sq Ft |
| 10/30/2020 10/30/20 | For Sale | $495,000 | 0.0% | $167 / Sq Ft |
| 10/30/2020 10/30/20 | Price Changed | $495,000 | 0.0% | $167 / Sq Ft |
| 09/25/2020 09/25/20 | For Sale | $495,000 | +16.5% | $167 / Sq Ft |
| 05/08/2019 05/08/19 | Sold | $425,000 | 0.0% | $143 / Sq Ft |
| 04/08/2019 04/08/19 | Pending | -- | -- | -- |
| 03/22/2019 03/22/19 | For Sale | $425,000 | 0.0% | $143 / Sq Ft |
| 03/19/2019 03/19/19 | Price Changed | $425,000 | 0.0% | $143 / Sq Ft |
| 03/16/2019 03/16/19 | Pending | -- | -- | -- |
| 03/14/2019 03/14/19 | For Sale | $425,000 | +14.9% | $143 / Sq Ft |
| 06/01/2015 06/01/15 | Sold | $370,000 | +1.6% | $125 / Sq Ft |
| 04/25/2015 04/25/15 | For Sale | $364,000 | -1.6% | $123 / Sq Ft |
| 04/23/2015 04/23/15 | Off Market | $370,000 | -- | -- |
| 03/24/2015 03/24/15 | Pending | -- | -- | -- |
| 03/15/2015 03/15/15 | For Sale | $364,000 | -- | $123 / Sq Ft |
Tax History Compared to Growth
Tax History
| Year | Tax Paid | Tax Assessment Tax Assessment Total Assessment is a certain percentage of the fair market value that is determined by local assessors to be the total taxable value of land and additions on the property. | Land | Improvement |
|---|---|---|---|---|
| 2025 | $3,476 | $40,262 | -- | -- |
| 2024 | $3,411 | $38,344 | -- | -- |
| 2023 | $3,411 | $50,410 | $10,080 | $40,330 |
| 2022 | $3,280 | $39,100 | $7,820 | $31,280 |
| 2021 | $3,426 | $36,220 | $7,240 | $28,980 |
| 2020 | $3,363 | $35,230 | $7,040 | $28,190 |
| 2019 | $3,260 | $34,800 | $6,960 | $27,840 |
| 2018 | $3,147 | $33,330 | $6,660 | $26,670 |
| 2017 | $3,038 | $30,160 | $6,030 | $24,130 |
| 2016 | $2,867 | $28,370 | $5,670 | $22,700 |
| 2015 | $2,559 | $28,800 | $5,760 | $23,040 |
Agents Affiliated with this Home
-
Katy Horgan

Seller's Agent in 2020
Katy Horgan
Keller Williams Northeast Realty
(623) 308-0422
2 in this area
50 Total Sales
-
Tabor Swallows-Vinck

Buyer's Agent in 2020
Tabor Swallows-Vinck
Swallows & Associates Realty
(602) 568-8000
3 in this area
140 Total Sales
-
J
Seller's Agent in 2019
Joe Pascale
Urban Luxe Real Estate
-
S
Seller's Agent in 2015
Sam Lawmaster
Realty One Group
Map
Source: Arizona Regional Multiple Listing Service (ARMLS)
MLS Number: 6137232
APN: 206-02-245
- 3178 W Williams Dr Unit II
- 3202 W Knudsen Dr
- 3212 W Walter Way
- 3115 W Donald Dr
- 3127 W Folgers Rd
- 3150 W Foothill Dr
- 3028 W Parkside Ln
- 22415 N 34th Ln
- 22507 N 31st Ave Unit 11
- 3018 W Country Club Terrace
- 3419 W Via Montoya Dr
- 29XX W Foothill Dr Unit 1
- 22208 N 34th Ln
- 2943 W Foothill Dr
- 22023 N 30th Ln
- 21833 N 34th Ave
- 22039 N 35th Dr
- 3531 W Sands Dr
- 3351 W Via Del Sol Dr
- 22125 N 29th Ave Unit 121
