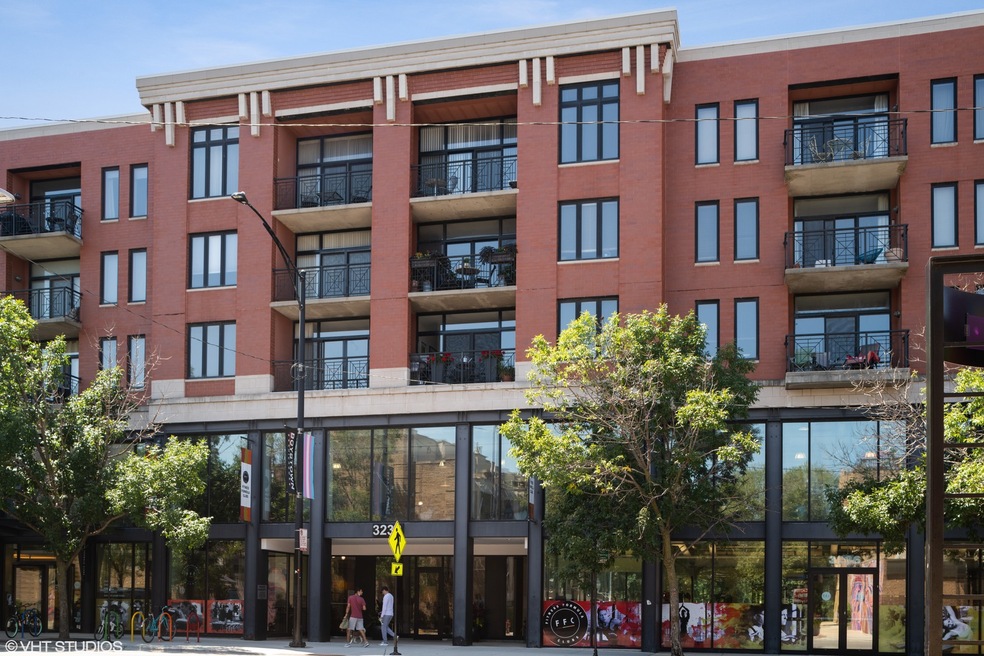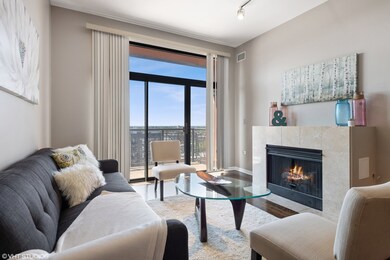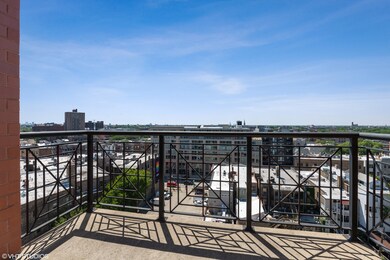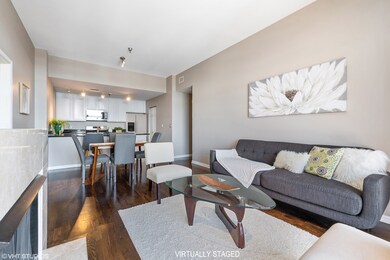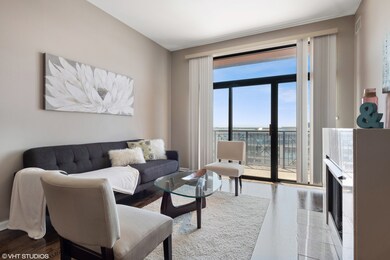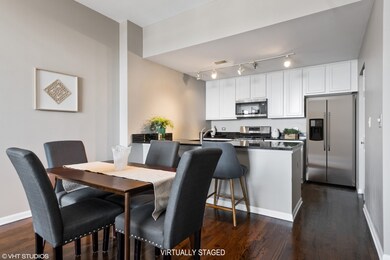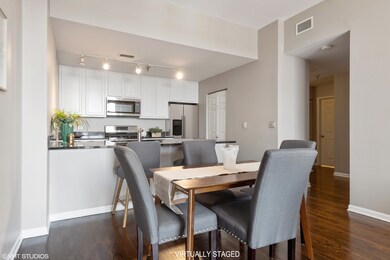
3232 N Halsted St Unit D1004 Chicago, IL 60657
Lakeview East NeighborhoodHighlights
- Doorman
- 5-minute walk to Belmont Station (Brown, Purple, Red Lines)
- Wood Flooring
- Nettelhorst Elementary School Rated A-
- Lock-and-Leave Community
- Sundeck
About This Home
As of June 2023This beautiful, UPDATED, SUN-FILLED 2 bedroom, 2 bath PENTHOUSE condo with HEATED GARAGE PARKING and additional storage INCLUDED, plus PRIVATE BALCONY and common yard area in this boutique 24-hour door staffed elevator building in the heart of East Lake View, and blissfully within Level 1 Nettelhorst Elementary school district. The welcoming foyer leads to the open concept living/dining room with GAS FIREPLACE, opening to spacious balcony, perfect for entertaining! Updated kitchen delivers white cabinets, inviting breakfast bar, granite countertops, organized pantry and stainless steel appliances. Split bedroom floor plan ensures maximum privacy, with the primary bedroom boasting custom walk-in closet and en-suite bath with dual vanity, soaking tub and separate shower. The second bedroom has 2 custom closets and an adjacent bath with soaking tub. In-unit laundry completes the floor plan. UPDATES in 2020: hardwood floors just refinished, freshly painted throughout, new dishwasher, washer & dryer and new microwave. Well-managed building with 24-hour security, assessments include heat, water, cooking gas, internet and cable. Fantastic location near Wrigley Field, lakefront trail, CTA Red Line, multiple bus lines, shopping, local favorite restaurants & FFC gym IN BUILDING. Pet friendly. This home lives well. Must See.
Last Agent to Sell the Property
@properties Christie's International Real Estate License #475125223 Listed on: 05/23/2023

Property Details
Home Type
- Condominium
Est. Annual Taxes
- $9,789
Year Built
- Built in 2003
HOA Fees
- $813 Monthly HOA Fees
Parking
- 1 Car Attached Garage
- Heated Garage
- Garage Door Opener
- Parking Included in Price
Home Design
- Brick Exterior Construction
Interior Spaces
- 4-Story Property
- Fireplace With Gas Starter
- Entrance Foyer
- Family Room
- Living Room with Fireplace
- Combination Dining and Living Room
Kitchen
- <<microwave>>
- Dishwasher
Flooring
- Wood
- Carpet
Bedrooms and Bathrooms
- 2 Bedrooms
- 2 Potential Bedrooms
- Walk-In Closet
- 2 Full Bathrooms
- Dual Sinks
- Soaking Tub
- Separate Shower
Laundry
- Laundry Room
- Dryer
- Washer
Outdoor Features
- Balcony
Schools
- Nettelhorst Elementary School
- Lake View High School
Utilities
- Forced Air Heating and Cooling System
- Heating System Uses Natural Gas
- Lake Michigan Water
Community Details
Overview
- Association fees include heat, water, gas, parking, insurance, doorman, tv/cable, exterior maintenance, lawn care, scavenger, snow removal, internet
- 100 Units
- Douglas Abromski Association, Phone Number (773) 355-0560
- Property managed by Kane Property
- Lock-and-Leave Community
Amenities
- Doorman
- Sundeck
- Common Area
- Community Storage Space
- Elevator
Recreation
- Bike Trail
Pet Policy
- Pets up to 70 lbs
- Pet Size Limit
- Dogs and Cats Allowed
Security
- Resident Manager or Management On Site
Ownership History
Purchase Details
Home Financials for this Owner
Home Financials are based on the most recent Mortgage that was taken out on this home.Purchase Details
Purchase Details
Home Financials for this Owner
Home Financials are based on the most recent Mortgage that was taken out on this home.Purchase Details
Home Financials for this Owner
Home Financials are based on the most recent Mortgage that was taken out on this home.Purchase Details
Home Financials for this Owner
Home Financials are based on the most recent Mortgage that was taken out on this home.Similar Homes in Chicago, IL
Home Values in the Area
Average Home Value in this Area
Purchase History
| Date | Type | Sale Price | Title Company |
|---|---|---|---|
| Warranty Deed | $435,000 | Proper Title | |
| Quit Claim Deed | $23,500 | None Listed On Document | |
| Interfamily Deed Transfer | -- | Cambridge Title Company | |
| Warranty Deed | $397,500 | First American Title Ins Co | |
| Warranty Deed | $314,500 | Ticor Title Insurance |
Mortgage History
| Date | Status | Loan Amount | Loan Type |
|---|---|---|---|
| Previous Owner | $280,000 | New Conventional | |
| Previous Owner | $308,000 | New Conventional | |
| Previous Owner | $312,000 | Unknown | |
| Previous Owner | $318,000 | Fannie Mae Freddie Mac | |
| Previous Owner | $202,000 | Unknown | |
| Previous Owner | $199,531 | Unknown | |
| Previous Owner | $135,000 | Unknown | |
| Previous Owner | $100,000 | No Value Available |
Property History
| Date | Event | Price | Change | Sq Ft Price |
|---|---|---|---|---|
| 03/04/2025 03/04/25 | Rented | $4,100 | +2.5% | -- |
| 02/24/2025 02/24/25 | For Rent | $4,000 | +6.7% | -- |
| 10/02/2023 10/02/23 | Rented | $3,750 | -3.7% | -- |
| 08/30/2023 08/30/23 | For Rent | $3,895 | 0.0% | -- |
| 06/07/2023 06/07/23 | Sold | $435,000 | 0.0% | -- |
| 05/25/2023 05/25/23 | Pending | -- | -- | -- |
| 05/23/2023 05/23/23 | For Sale | $435,000 | 0.0% | -- |
| 11/23/2020 11/23/20 | Rented | $2,400 | -2.0% | -- |
| 11/23/2020 11/23/20 | Under Contract | -- | -- | -- |
| 11/16/2020 11/16/20 | For Rent | $2,450 | -9.3% | -- |
| 02/02/2016 02/02/16 | Rented | $2,700 | 0.0% | -- |
| 01/25/2016 01/25/16 | Under Contract | -- | -- | -- |
| 12/09/2015 12/09/15 | For Rent | $2,700 | -- | -- |
Tax History Compared to Growth
Tax History
| Year | Tax Paid | Tax Assessment Tax Assessment Total Assessment is a certain percentage of the fair market value that is determined by local assessors to be the total taxable value of land and additions on the property. | Land | Improvement |
|---|---|---|---|---|
| 2024 | $10,228 | $48,772 | $9,803 | $38,969 |
| 2023 | $9,977 | $45,051 | $7,906 | $37,145 |
| 2022 | $9,977 | $45,051 | $7,906 | $37,145 |
| 2021 | $9,789 | $45,049 | $7,905 | $37,144 |
| 2020 | $9,292 | $38,690 | $3,372 | $35,318 |
| 2019 | $9,114 | $42,146 | $3,372 | $38,774 |
| 2018 | $8,971 | $42,146 | $3,372 | $38,774 |
| 2017 | $8,383 | $36,319 | $2,951 | $33,368 |
| 2016 | $7,783 | $36,319 | $2,951 | $33,368 |
| 2015 | $7,137 | $36,319 | $2,951 | $33,368 |
| 2014 | $6,683 | $33,384 | $1,712 | $31,672 |
| 2013 | $6,559 | $33,384 | $1,712 | $31,672 |
Agents Affiliated with this Home
-
Brett Novack

Seller's Agent in 2025
Brett Novack
@ Properties
(773) 848-1464
31 in this area
186 Total Sales
-
David Jablonowski

Seller Co-Listing Agent in 2025
David Jablonowski
@properties
(773) 852-3283
21 in this area
117 Total Sales
-
N
Buyer's Agent in 2025
Non Member
NON MEMBER
-
Leigh Marcus

Seller's Agent in 2023
Leigh Marcus
@ Properties
(773) 645-0686
80 in this area
1,213 Total Sales
-
Katie Twyman

Buyer's Agent in 2023
Katie Twyman
@ Properties
(303) 503-6565
2 in this area
61 Total Sales
-
Stephanie Pagone

Seller's Agent in 2020
Stephanie Pagone
Compass
(847) 791-0924
5 in this area
94 Total Sales
Map
Source: Midwest Real Estate Data (MRED)
MLS Number: 11789664
APN: 14-20-427-044-1122
- 3232 N Halsted St Unit D412
- 3232 N Halsted St Unit D306
- 736 W Melrose St Unit 4W
- 818 W Aldine Ave Unit 3
- 3306 N Halsted St Unit 33063
- 3260 N Clark St Unit 202
- 718 W Aldine Ave Unit 3
- 901 W Belmont Ave
- 722 W Briar Place Unit 2
- 657 W Melrose St Unit 2
- 843 W Fletcher St Unit 1E
- 856 W Buckingham Place Unit 3NW
- 707 W Briar Place Unit 1E
- 707 W Briar Place Unit 3
- 707 W Briar Place Unit 1W
- 707 W Briar Place Unit 2E
- 707 W Briar Place Unit 2W
- 753 W California Terrace Unit 2
- 911 W Roscoe St Unit 3
- 846 W Roscoe St Unit 3W
