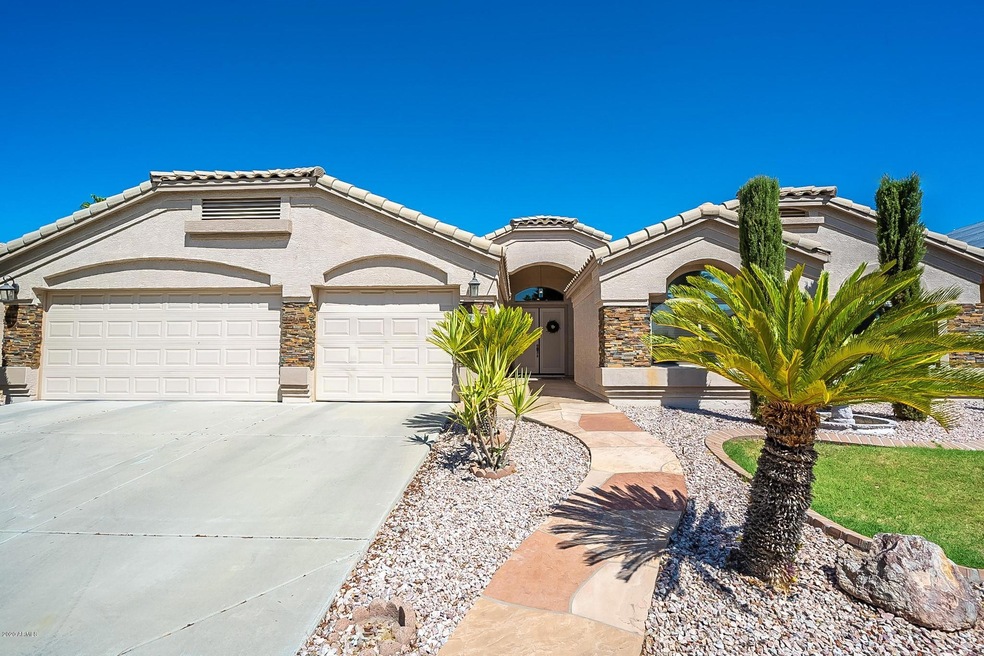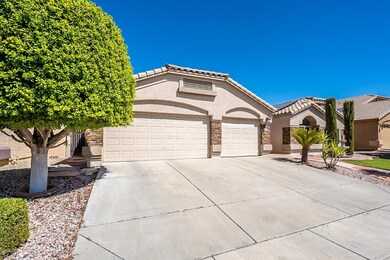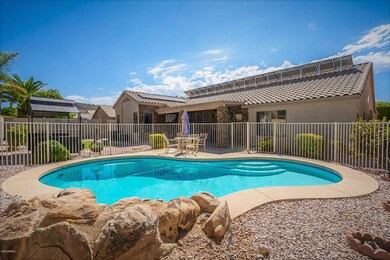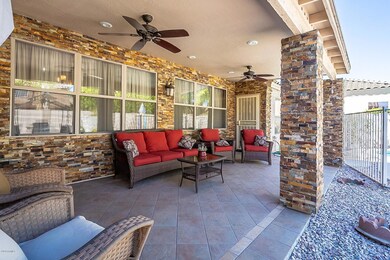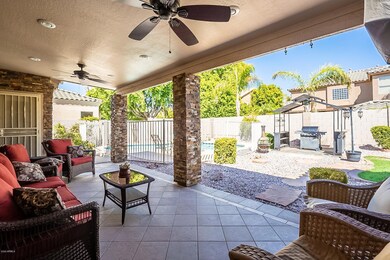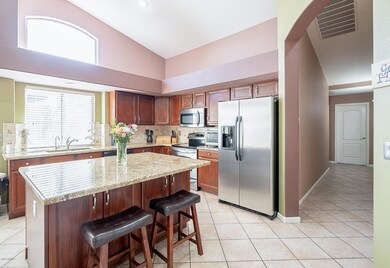
3232 W Adobe Dam Rd Phoenix, AZ 85027
North Deer Valley NeighborhoodHighlights
- Fitness Center
- Private Pool
- Vaulted Ceiling
- Desert Sage Elementary School Rated A-
- Solar Power System
- Granite Countertops
About This Home
As of October 2020GREAT OPPORTUNITY TO OWN SINGLE LEVEL WITH POOL & SPLIT MASTER! THIS ONE WON'T LAST LONG! Sought after floor plan in Adobe Highlands does not come up often. OWNED SOLAR system, which is free and clear to new owner. No payments owed to solar company. 12 MONTH APS AVERAGE ONLY $60.00 PER MONTH!! Large living/dining/great room directly off entry. Large OPEN CONCEPT kitchen w/ island + dining space, all w/ adjacent view to family room. 3 add'l bedrooms +guest bath w/ upgraded tile shower and double-sinks. Large master bedroom w/ wood style flooring. Spacious master bath w/ upgraded tile work, double sinks, soaker tub, walk-in closet. Private office conveniently located near entry w/ double door closure and half bath nearby. GRANITE counters throughout, stainless steal appliances, NEST thermostat. Indoor laundry. Washer and dryer are included with sale along with storage rack in laundry. Garage cabinets, outdoor storage bins on side of house, mounted t.v. on patio, pergola/BBQ, and pool area table/chairs are also included. Remaining 22yrs of the service and monitoring warranty on solar panels are fully transferable to buyer.
Home Details
Home Type
- Single Family
Est. Annual Taxes
- $3,237
Year Built
- Built in 2001
Lot Details
- 8,399 Sq Ft Lot
- Block Wall Fence
- Front and Back Yard Sprinklers
- Sprinklers on Timer
- Grass Covered Lot
HOA Fees
- $30 Monthly HOA Fees
Parking
- 3 Car Garage
- Garage Door Opener
Home Design
- Wood Frame Construction
- Tile Roof
- Stone Exterior Construction
- Stucco
Interior Spaces
- 2,971 Sq Ft Home
- 1-Story Property
- Vaulted Ceiling
- Free Standing Fireplace
- Double Pane Windows
- Solar Screens
- Washer and Dryer Hookup
Kitchen
- Eat-In Kitchen
- Electric Cooktop
- <<builtInMicrowave>>
- Kitchen Island
- Granite Countertops
Flooring
- Carpet
- Laminate
- Tile
Bedrooms and Bathrooms
- 4 Bedrooms
- Remodeled Bathroom
- Primary Bathroom is a Full Bathroom
- 2.5 Bathrooms
Outdoor Features
- Private Pool
- Patio
Schools
- Desert Sage Elementary School
- Hillcrest Middle School
- Sandra Day O'connor High School
Utilities
- Central Air
- Heating System Uses Natural Gas
- High Speed Internet
- Cable TV Available
Additional Features
- Solar Power System
- Property is near a bus stop
Listing and Financial Details
- Tax Lot 221
- Assessor Parcel Number 206-02-223
Community Details
Overview
- Association fees include ground maintenance
- Lighthouse Managemen Association, Phone Number (623) 691-6500
- Built by Continental Homes
- Adobe Highlands Subdivision
Amenities
- Recreation Room
Recreation
- Community Playground
- Fitness Center
- Bike Trail
Ownership History
Purchase Details
Home Financials for this Owner
Home Financials are based on the most recent Mortgage that was taken out on this home.Purchase Details
Home Financials for this Owner
Home Financials are based on the most recent Mortgage that was taken out on this home.Purchase Details
Home Financials for this Owner
Home Financials are based on the most recent Mortgage that was taken out on this home.Similar Homes in the area
Home Values in the Area
Average Home Value in this Area
Purchase History
| Date | Type | Sale Price | Title Company |
|---|---|---|---|
| Warranty Deed | $495,000 | Great American Title Agency | |
| Warranty Deed | $387,000 | Fidelity Natl Title Agency | |
| Corporate Deed | $221,384 | Century Title Agency Inc | |
| Corporate Deed | -- | Century Title Agency Inc |
Mortgage History
| Date | Status | Loan Amount | Loan Type |
|---|---|---|---|
| Open | $506,385 | VA | |
| Previous Owner | $295,800 | New Conventional | |
| Previous Owner | $30,000 | Stand Alone Second | |
| Previous Owner | $309,600 | New Conventional | |
| Previous Owner | $191,500 | Unknown | |
| Previous Owner | $191,000 | Unknown | |
| Previous Owner | $70,000 | Stand Alone Second | |
| Previous Owner | $177,100 | New Conventional |
Property History
| Date | Event | Price | Change | Sq Ft Price |
|---|---|---|---|---|
| 10/21/2020 10/21/20 | Sold | $495,000 | +0.1% | $167 / Sq Ft |
| 09/23/2020 09/23/20 | Pending | -- | -- | -- |
| 09/21/2020 09/21/20 | For Sale | $494,500 | 0.0% | $166 / Sq Ft |
| 09/13/2020 09/13/20 | Pending | -- | -- | -- |
| 08/21/2020 08/21/20 | Price Changed | $494,500 | -0.9% | $166 / Sq Ft |
| 08/07/2020 08/07/20 | For Sale | $499,000 | +28.9% | $168 / Sq Ft |
| 08/28/2015 08/28/15 | Sold | $387,000 | -0.7% | $130 / Sq Ft |
| 07/27/2015 07/27/15 | Pending | -- | -- | -- |
| 07/23/2015 07/23/15 | For Sale | $389,900 | -- | $131 / Sq Ft |
Tax History Compared to Growth
Tax History
| Year | Tax Paid | Tax Assessment Tax Assessment Total Assessment is a certain percentage of the fair market value that is determined by local assessors to be the total taxable value of land and additions on the property. | Land | Improvement |
|---|---|---|---|---|
| 2025 | $3,448 | $39,979 | -- | -- |
| 2024 | $3,383 | $38,076 | -- | -- |
| 2023 | $3,383 | $50,410 | $10,080 | $40,330 |
| 2022 | $3,258 | $39,100 | $7,820 | $31,280 |
| 2021 | $3,402 | $36,220 | $7,240 | $28,980 |
| 2020 | $3,340 | $35,230 | $7,040 | $28,190 |
| 2019 | $3,237 | $34,800 | $6,960 | $27,840 |
| 2018 | $3,125 | $33,330 | $6,660 | $26,670 |
| 2017 | $3,017 | $30,160 | $6,030 | $24,130 |
| 2016 | $2,847 | $28,370 | $5,670 | $22,700 |
| 2015 | $2,541 | $28,800 | $5,760 | $23,040 |
Agents Affiliated with this Home
-
David Kalandyk
D
Seller's Agent in 2020
David Kalandyk
HomeSmart
(602) 739-6767
6 in this area
18 Total Sales
-
Kimberly Tocco

Buyer's Agent in 2020
Kimberly Tocco
eXp Realty
(602) 769-1476
1 in this area
48 Total Sales
-
S
Seller's Agent in 2015
Sam Lawmaster
Realty One Group
-
Barbara Savoy

Buyer's Agent in 2015
Barbara Savoy
Homelogic Real Estate
(602) 908-7177
263 Total Sales
Map
Source: Arizona Regional Multiple Listing Service (ARMLS)
MLS Number: 6114455
APN: 206-02-223
- 3178 W Williams Dr Unit II
- 3202 W Knudsen Dr
- 3115 W Donald Dr
- 3212 W Walter Way
- 3150 W Foothill Dr
- 3127 W Folgers Rd
- 3028 W Parkside Ln
- 22507 N 31st Ave Unit 11
- 22415 N 34th Ln
- 3018 W Country Club Terrace
- 3419 W Via Montoya Dr
- 29XX W Foothill Dr Unit 1
- 22208 N 34th Ln
- 2943 W Foothill Dr
- 22023 N 30th Ln
- 21833 N 34th Ave
- 22039 N 35th Dr
- 3351 W Via Del Sol Dr
- 3531 W Sands Dr
- 22125 N 29th Ave Unit 121
