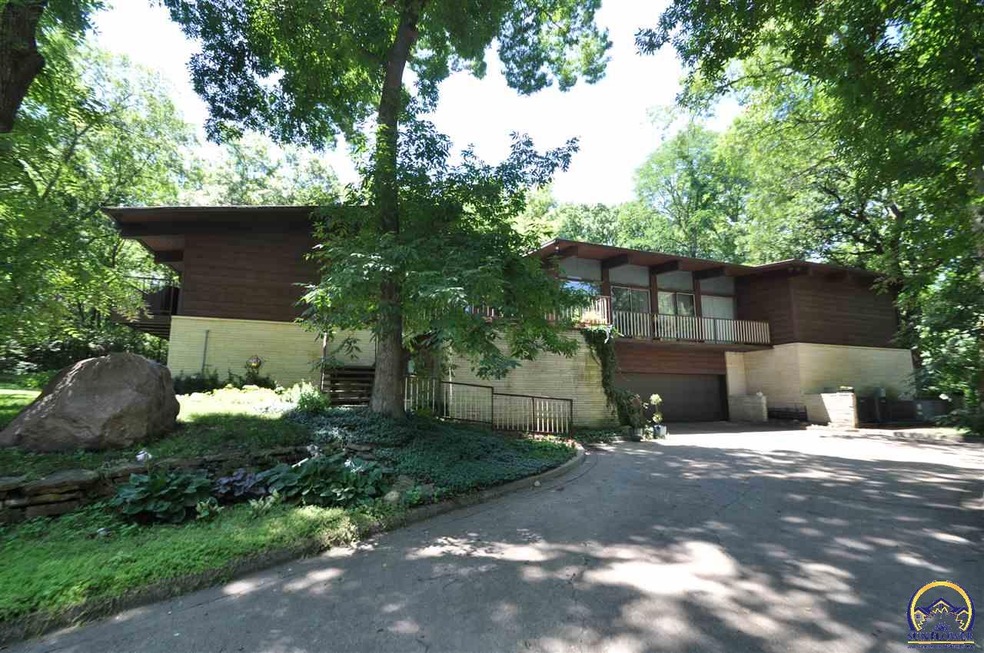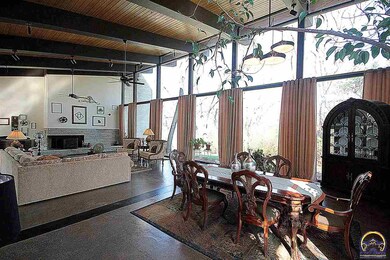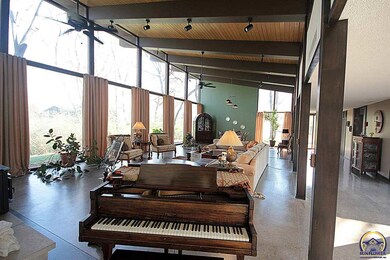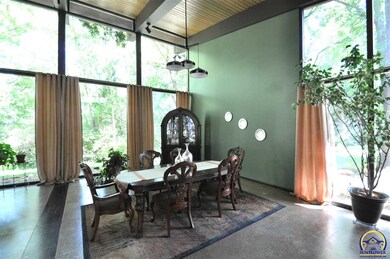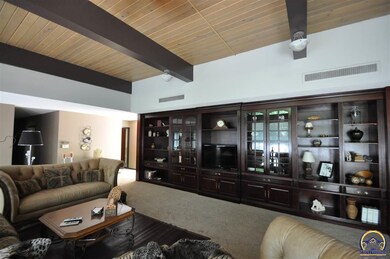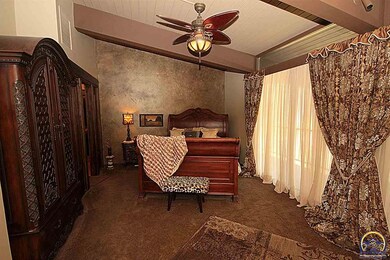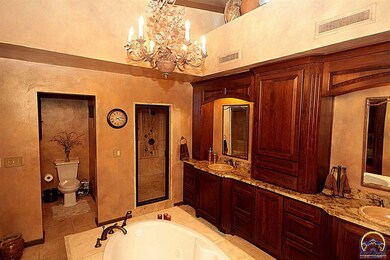
3233 SW Timberlake Ln Topeka, KS 66614
Southwest Topeka NeighborhoodHighlights
- Fireplace in Primary Bedroom
- Deck
- No HOA
- Farley Elementary School Rated A-
- Wooded Lot
- <<doubleOvenToken>>
About This Home
As of May 2022Totally amazing contemporary home in a beautiful private heavily wooded setting. The 6 BR, 6 full BA and 3 half BA are just the beginning. Each BR has its own full BA. The professional design with a flair is readily apparent as soon as you enter this home which is built all around a large nicely landscaped atrium. Huge windows provide extensive natural light if desired. Soaring ceilings in the large living room & dining room area. Updated KIT. Huge bsmt rec room. Truly one of the very special Topeka homes.
Last Agent to Sell the Property
Platinum Realty LLC License #00221828 Listed on: 07/15/2015

Home Details
Home Type
- Single Family
Est. Annual Taxes
- $7,468
Year Built
- Built in 1963
Lot Details
- Lot Dimensions are 100x194
- Cul-De-Sac
- Paved or Partially Paved Lot
- Wooded Lot
Parking
- 3 Car Attached Garage
- Parking Available
- Automatic Garage Door Opener
Home Design
- Slab Foundation
- Frame Construction
- Stick Built Home
- Plaster
Interior Spaces
- 7,944 Sq Ft Home
- Sheet Rock Walls or Ceilings
- Ceiling height of 10 feet or more
- Multiple Fireplaces
- Family Room
- Living Room with Fireplace
- Dining Room
- Recreation Room with Fireplace
- Carpet
- Partially Finished Basement
Kitchen
- <<doubleOvenToken>>
- Electric Cooktop
- Dishwasher
- Disposal
Bedrooms and Bathrooms
- 6 Bedrooms
- Fireplace in Primary Bedroom
Laundry
- Laundry Room
- Laundry on main level
Outdoor Features
- Deck
- Patio
Schools
- Farley Elementary School
- Washburn Rural Middle School
- Washburn Rural High School
Utilities
- Forced Air Heating and Cooling System
- Multiple cooling system units
- Multiple Heating Units
- Heating System Uses Steam
- Water Softener is Owned
- Septic Tank
- Satellite Dish
- Cable TV Available
Community Details
- No Home Owners Association
- Shadywood Subdivision
Listing and Financial Details
- Assessor Parcel Number 1451602004034000
Ownership History
Purchase Details
Home Financials for this Owner
Home Financials are based on the most recent Mortgage that was taken out on this home.Purchase Details
Purchase Details
Home Financials for this Owner
Home Financials are based on the most recent Mortgage that was taken out on this home.Purchase Details
Home Financials for this Owner
Home Financials are based on the most recent Mortgage that was taken out on this home.Purchase Details
Home Financials for this Owner
Home Financials are based on the most recent Mortgage that was taken out on this home.Similar Homes in Topeka, KS
Home Values in the Area
Average Home Value in this Area
Purchase History
| Date | Type | Sale Price | Title Company |
|---|---|---|---|
| Warranty Deed | -- | Heartland Title | |
| Interfamily Deed Transfer | -- | None Available | |
| Warranty Deed | -- | Kansas Secured Title | |
| Interfamily Deed Transfer | -- | None Available | |
| Interfamily Deed Transfer | -- | None Available |
Mortgage History
| Date | Status | Loan Amount | Loan Type |
|---|---|---|---|
| Open | $440,000 | New Conventional | |
| Previous Owner | $350,400 | New Conventional | |
| Previous Owner | $412,500 | New Conventional | |
| Previous Owner | $417,000 | New Conventional | |
| Previous Owner | $125,000 | Credit Line Revolving |
Property History
| Date | Event | Price | Change | Sq Ft Price |
|---|---|---|---|---|
| 05/19/2022 05/19/22 | Sold | -- | -- | -- |
| 03/28/2022 03/28/22 | Pending | -- | -- | -- |
| 03/24/2022 03/24/22 | Price Changed | $600,000 | -7.7% | $86 / Sq Ft |
| 03/03/2022 03/03/22 | Price Changed | $650,000 | -7.1% | $93 / Sq Ft |
| 02/25/2022 02/25/22 | For Sale | $700,000 | +55.6% | $100 / Sq Ft |
| 11/20/2015 11/20/15 | Sold | -- | -- | -- |
| 09/09/2015 09/09/15 | Pending | -- | -- | -- |
| 07/14/2015 07/14/15 | For Sale | $450,000 | -- | $57 / Sq Ft |
Tax History Compared to Growth
Tax History
| Year | Tax Paid | Tax Assessment Tax Assessment Total Assessment is a certain percentage of the fair market value that is determined by local assessors to be the total taxable value of land and additions on the property. | Land | Improvement |
|---|---|---|---|---|
| 2025 | $11,155 | $71,366 | -- | -- |
| 2023 | $11,155 | $67,275 | $0 | $0 |
| 2022 | $10,144 | $62,523 | $0 | $0 |
| 2021 | $9,060 | $56,327 | $0 | $0 |
| 2020 | $8,713 | $55,223 | $0 | $0 |
| 2019 | $8,207 | $51,957 | $0 | $0 |
| 2018 | $8,183 | $51,957 | $0 | $0 |
| 2017 | $8,281 | $51,957 | $0 | $0 |
| 2014 | $7,468 | $46,357 | $0 | $0 |
Agents Affiliated with this Home
-
Patrick Anderson

Seller's Agent in 2022
Patrick Anderson
Platinum Realty LLC
(785) 608-6561
19 in this area
95 Total Sales
-
Anthony Bunting

Buyer's Agent in 2022
Anthony Bunting
Countrywide Realty, Inc.
(785) 272-8790
31 in this area
174 Total Sales
Map
Source: Sunflower Association of REALTORS®
MLS Number: 185163
APN: 145-16-0-20-04-034-000
- 5828 SW Turnberry Ct
- 5724 SW Westport Cir
- 3377 SW Timberlake Ln
- 3121 SW Wanamaker Dr
- 3059 SW Maupin Ln Unit 201
- 5641 SW Foxcroft Cir S Unit 202
- 3022 SW Hunters Ln
- 5634 SW 34th Terrace
- 3007 SW Arrowhead Rd
- 5604 SW 34th Terrace
- 2925 SW Maupin Ln Unit 208
- 5650 SW 34th Place
- 3003 SW Quail Creek Dr
- 3117 SW Chelsea Dr
- 2925 SW Arrowhead Rd
- 2920 SW Arrowhead Rd
- 2927 SW Foxcroft 1 Ct
- 5619 SW 35th St
- 3348 SW Mcclure Ct
- 000 SW Armstrong Ave
